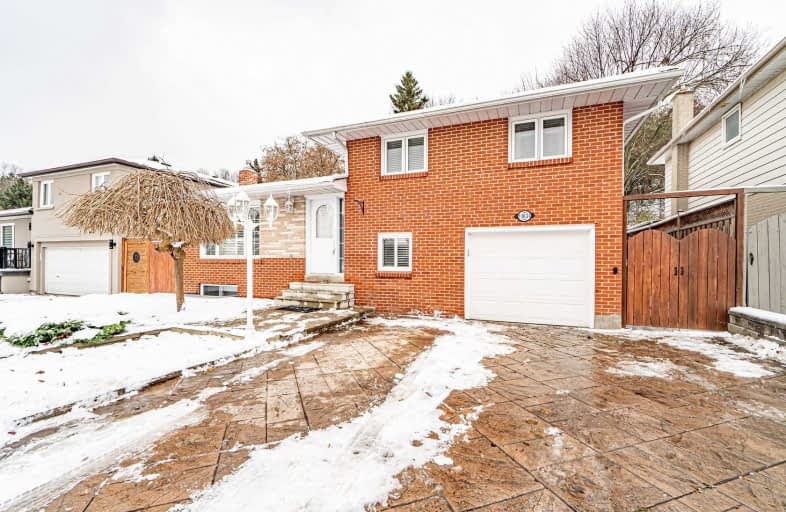Sold on Nov 22, 2019
Note: Property is not currently for sale or for rent.

-
Type: Detached
-
Style: Sidesplit 4
-
Lot Size: 50 x 112 Feet
-
Age: No Data
-
Taxes: $3,781 per year
-
Days on Site: 8 Days
-
Added: Nov 25, 2019 (1 week on market)
-
Updated:
-
Last Checked: 1 month ago
-
MLS®#: W4634741
-
Listed By: Royal lepage maximum realty, brokerage
Hidden Gem Located In Mature Area Of Downtown Bolton. Brazilian Hrdwd Flrs In Bdrms. Open Concept. Main Floor Has 2 Walk Outs To Huge Serene Backyard, Fenced, Private W/ No Neighbours Behind. Lrg Garden Shed, Spacious Laundry. Lower Level Den Can Be Used As An Office. Bsmnt Is Great For A Nanny/In-Law Suite W/ Brazilian Hardwood Floors, Fireplace & Kitchenette. More Storage In Crawl Space Too! Close To Schools & Amenities Including Restaurants, Stores,Parks
Extras
Incl. All Window Coverings, All Electric Light Fixture, Existing Appliances - Fridge, Stove. B/I Dishwasher, Washer & Dryer. Roof (2015) Windows (2012) Humidifier (2015)
Property Details
Facts for 163 Connaught Crescent, Caledon
Status
Days on Market: 8
Last Status: Sold
Sold Date: Nov 22, 2019
Closed Date: Dec 30, 2019
Expiry Date: Jun 15, 2020
Sold Price: $674,900
Unavailable Date: Nov 22, 2019
Input Date: Nov 14, 2019
Property
Status: Sale
Property Type: Detached
Style: Sidesplit 4
Area: Caledon
Community: Bolton West
Availability Date: 60-90 Days
Inside
Bedrooms: 3
Bedrooms Plus: 1
Bathrooms: 2
Kitchens: 1
Kitchens Plus: 1
Rooms: 7
Den/Family Room: No
Air Conditioning: Central Air
Fireplace: Yes
Washrooms: 2
Building
Basement: Crawl Space
Basement 2: Finished
Heat Type: Forced Air
Heat Source: Gas
Exterior: Brick
Water Supply: Municipal
Special Designation: Unknown
Other Structures: Garden Shed
Parking
Driveway: Pvt Double
Garage Spaces: 1
Garage Type: Built-In
Covered Parking Spaces: 4
Total Parking Spaces: 5
Fees
Tax Year: 2019
Tax Legal Description: Lt 11 Pl C12 Bolton Town Of Caledon
Taxes: $3,781
Highlights
Feature: Fenced Yard
Feature: Library
Feature: Park
Feature: Place Of Worship
Feature: School
Land
Cross Street: King St East & Queen
Municipality District: Caledon
Fronting On: West
Parcel Number: 143220021
Pool: None
Sewer: Sewers
Lot Depth: 112 Feet
Lot Frontage: 50 Feet
Rooms
Room details for 163 Connaught Crescent, Caledon
| Type | Dimensions | Description |
|---|---|---|
| Living Ground | 4.42 x 5.07 | Laminate, Crown Moulding, California Shutters |
| Dining Ground | 3.59 x 2.60 | Laminate, Open Concept, W/O To Deck |
| Kitchen Ground | 3.02 x 3.48 | Ceramic Floor, Backsplash, W/O To Yard |
| Master Upper | 3.64 x 3.50 | Hardwood Floor, Closet, Large Window |
| 2nd Br Upper | 4.29 x 2.35 | Hardwood Floor, Closet, Large Window |
| 3rd Br Upper | 2.55 x 2.83 | Hardwood Floor, Closet, Large Window |
| Den Lower | 3.99 x 2.46 | Hardwood Floor, Large Window |
| Kitchen Bsmt | - | Eat-In Kitchen, Open Concept |
| Rec Bsmt | - | Hardwood Floor, Fireplace, Open Concept |
| XXXXXXXX | XXX XX, XXXX |
XXXX XXX XXXX |
$XXX,XXX |
| XXX XX, XXXX |
XXXXXX XXX XXXX |
$XXX,XXX |
| XXXXXXXX XXXX | XXX XX, XXXX | $674,900 XXX XXXX |
| XXXXXXXX XXXXXX | XXX XX, XXXX | $674,900 XXX XXXX |

Holy Family School
Elementary: CatholicEllwood Memorial Public School
Elementary: PublicJames Bolton Public School
Elementary: PublicAllan Drive Middle School
Elementary: PublicSt Nicholas Elementary School
Elementary: CatholicSt. John Paul II Catholic Elementary School
Elementary: CatholicHumberview Secondary School
Secondary: PublicSt. Michael Catholic Secondary School
Secondary: CatholicSandalwood Heights Secondary School
Secondary: PublicCardinal Ambrozic Catholic Secondary School
Secondary: CatholicMayfield Secondary School
Secondary: PublicCastlebrooke SS Secondary School
Secondary: Public

