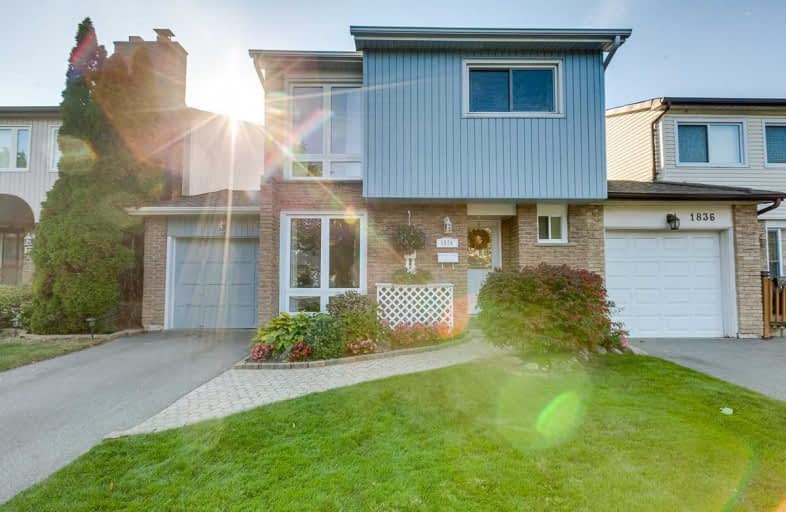Sold on Oct 23, 2019
Note: Property is not currently for sale or for rent.

-
Type: Att/Row/Twnhouse
-
Style: 2-Storey
-
Lot Size: 30 x 79.54 Feet
-
Age: No Data
-
Taxes: $3,901 per year
-
Days on Site: 6 Days
-
Added: Oct 23, 2019 (6 days on market)
-
Updated:
-
Last Checked: 3 months ago
-
MLS®#: E4609565
-
Listed By: Sutton group heritage matt sylvester team inc., brokerage
Beautifully Maintained Townhome With No Fees Right In The Heart Of Mature Liverpool Community With Public School Across The Street And Bus Route. Tastefully Designed Layout With Formal Living And Dining Rooms, Eat-In Kitchen, Walk-Out To Private Deck And Lush Perennial Garden. Bright & Spacious Bedrooms, Master With Walk-In Closet, And Access To 4Pc. Bathroom. Finished Basement With Dry Bar.
Extras
Walking Distance To Pickering Town Centre, 401/Liverpool Exit, Go Train, Schools, Tennis Club, Parks & More. Hwt Is A Rental. Esa Certificate Attached W/ Survey. Exclusions: Freezer In Utility Rm.
Property Details
Facts for 1834 Walnut Lane, Pickering
Status
Days on Market: 6
Last Status: Sold
Sold Date: Oct 23, 2019
Closed Date: Nov 28, 2019
Expiry Date: Jan 17, 2020
Sold Price: $611,000
Unavailable Date: Oct 23, 2019
Input Date: Oct 17, 2019
Prior LSC: Listing with no contract changes
Property
Status: Sale
Property Type: Att/Row/Twnhouse
Style: 2-Storey
Area: Pickering
Community: Liverpool
Inside
Bedrooms: 3
Bathrooms: 2
Kitchens: 1
Rooms: 6
Den/Family Room: No
Air Conditioning: Central Air
Fireplace: No
Washrooms: 2
Building
Basement: Finished
Heat Type: Forced Air
Heat Source: Gas
Exterior: Board/Batten
Exterior: Brick
Water Supply: Municipal
Special Designation: Unknown
Parking
Driveway: Private
Garage Spaces: 1
Garage Type: Attached
Covered Parking Spaces: 2
Total Parking Spaces: 3
Fees
Tax Year: 2019
Tax Legal Description: 4 Plan M1037 Pt Lot 210 Now Rp 40R2839 Part 4,8
Taxes: $3,901
Land
Cross Street: Glenanna / Dixie
Municipality District: Pickering
Fronting On: West
Parcel Number: 263430013
Pool: None
Sewer: Sewers
Lot Depth: 79.54 Feet
Lot Frontage: 30 Feet
Lot Irregularities: 22.57 Ft X 0.27 Ft
Additional Media
- Virtual Tour: https://vimeopro.com/yourvirtualtour/1834-walnut-ln
Rooms
Room details for 1834 Walnut Lane, Pickering
| Type | Dimensions | Description |
|---|---|---|
| Living Main | 3.68 x 4.72 | O/Looks Dining, O/Looks Frontyard, Broadloom |
| Dining Main | 2.60 x 3.38 | O/Looks Family, W/O To Deck, Broadloom |
| Kitchen Main | 3.46 x 3.83 | Eat-In Kitchen, W/O To Deck, Laminate |
| Master 2nd | 4.00 x 4.03 | W/I Closet, Ceiling Fan, Broadloom |
| 2nd Br 2nd | 2.45 x 3.89 | Double Closet, Window, Broadloom |
| 3rd Br 2nd | 3.06 x 3.85 | Double Closet, Window, Laminate |
| Great Rm Bsmt | 5.45 x 5.97 | Dry Bar, Window, Laminate |
| Utility Bsmt | - |
| XXXXXXXX | XXX XX, XXXX |
XXXX XXX XXXX |
$XXX,XXX |
| XXX XX, XXXX |
XXXXXX XXX XXXX |
$XXX,XXX |
| XXXXXXXX XXXX | XXX XX, XXXX | $611,000 XXX XXXX |
| XXXXXXXX XXXXXX | XXX XX, XXXX | $574,900 XXX XXXX |

Vaughan Willard Public School
Elementary: PublicGlengrove Public School
Elementary: PublicGandatsetiagon Public School
Elementary: PublicMaple Ridge Public School
Elementary: PublicSt Isaac Jogues Catholic School
Elementary: CatholicWilliam Dunbar Public School
Elementary: PublicÉcole secondaire Ronald-Marion
Secondary: PublicSir Oliver Mowat Collegiate Institute
Secondary: PublicPine Ridge Secondary School
Secondary: PublicDunbarton High School
Secondary: PublicSt Mary Catholic Secondary School
Secondary: CatholicPickering High School
Secondary: Public

