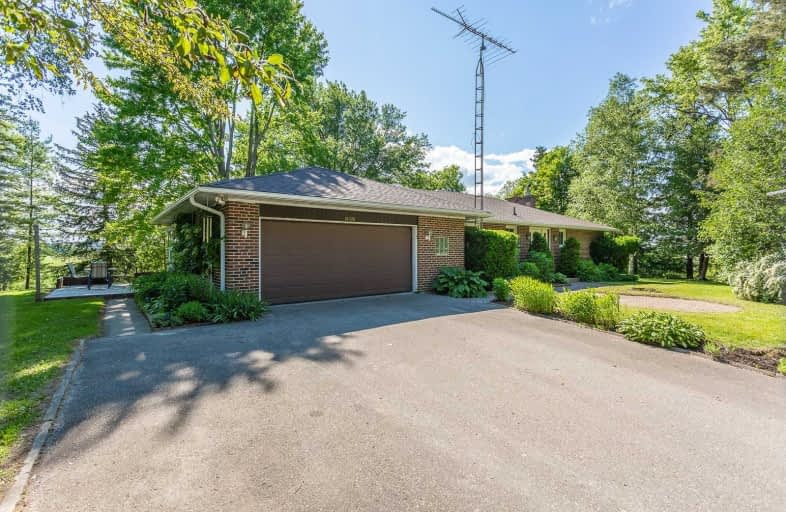
Macville Public School
Elementary: Public
9.05 km
Caledon East Public School
Elementary: Public
8.81 km
Palgrave Public School
Elementary: Public
2.07 km
St Cornelius School
Elementary: Catholic
6.78 km
St Nicholas Elementary School
Elementary: Catholic
8.30 km
St. John Paul II Catholic Elementary School
Elementary: Catholic
7.34 km
St Thomas Aquinas Catholic Secondary School
Secondary: Catholic
11.17 km
Robert F Hall Catholic Secondary School
Secondary: Catholic
7.77 km
Humberview Secondary School
Secondary: Public
8.02 km
St. Michael Catholic Secondary School
Secondary: Catholic
6.70 km
Louise Arbour Secondary School
Secondary: Public
19.82 km
Mayfield Secondary School
Secondary: Public
18.05 km




