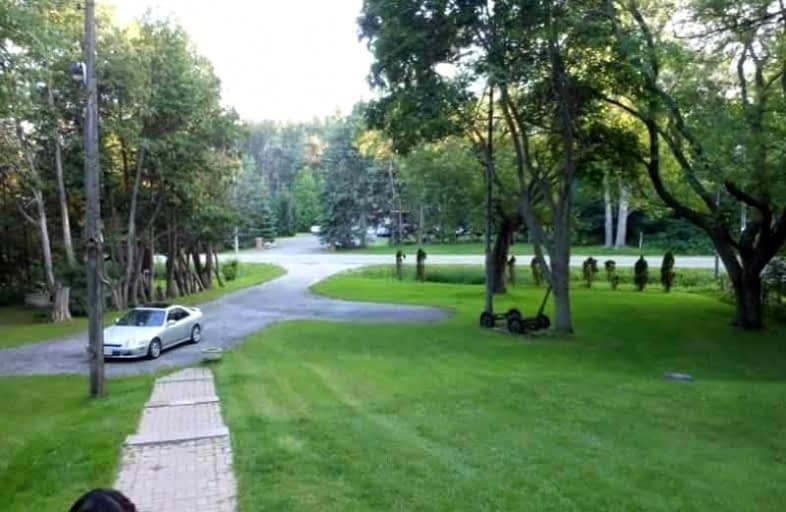Inactive on Dec 31, 2022
Note: Property is not currently for sale or for rent.

-
Type: Upper Level
-
Style: Bungalow
-
Size: 1100 sqft
-
Lease Term: 1 Year
-
Possession: Tbd
-
All Inclusive: N
-
Lot Size: 0 x 0
-
Age: No Data
-
Days on Site: 145 Days
-
Added: Aug 08, 2022 (4 months on market)
-
Updated:
-
Last Checked: 2 months ago
-
MLS®#: W5725565
-
Listed By: Re/max gold realty inc., brokerage
Great Opportunity To Live In Country Style Living, Close To City, Fresh Air. Lots Of Car Parking. Beautiful Three Bedroom Bungalow With Finished Basement. Basement Has Separate Entrance, Living Area, Good Size Br And Full Kitchen And Has Another Rec Room In The Basement. Next Door The Kings College School.
Extras
The Property Is Vacant And Easy To Show. The Seller Needs To See Past References, Credit Report, Deposit, Rental Application And Job Letter(S). The Owner May Prefer Month To Month Lease.
Property Details
Facts for 16395 The Gore Road, Caledon
Status
Days on Market: 145
Last Status: Expired
Sold Date: May 17, 2025
Closed Date: Nov 30, -0001
Expiry Date: Dec 31, 2022
Unavailable Date: Dec 31, 2022
Input Date: Aug 09, 2022
Prior LSC: Listing with no contract changes
Property
Status: Lease
Property Type: Upper Level
Style: Bungalow
Size (sq ft): 1100
Area: Caledon
Community: Rural Caledon
Availability Date: Tbd
Inside
Bedrooms: 3
Bedrooms Plus: 1
Bathrooms: 2
Kitchens: 1
Kitchens Plus: 1
Rooms: 7
Den/Family Room: No
Air Conditioning: Other
Fireplace: No
Laundry:
Washrooms: 2
Utilities
Utilities Included: N
Building
Basement: Apartment
Heat Type: Forced Air
Heat Source: Oil
Exterior: Wood
Private Entrance: Y
Water Supply: Well
Special Designation: Unknown
Other Structures: Garden Shed
Other Structures: Workshop
Parking
Driveway: Private
Parking Included: Yes
Garage Type: None
Covered Parking Spaces: 2
Total Parking Spaces: 2
Fees
Cable Included: No
Central A/C Included: No
Common Elements Included: No
Heating Included: No
Hydro Included: No
Water Included: No
Land
Cross Street: The Gore Rd/Old Chur
Municipality District: Caledon
Fronting On: East
Pool: None
Sewer: Septic
Payment Frequency: Monthly
Rooms
Room details for 16395 The Gore Road, Caledon
| Type | Dimensions | Description |
|---|---|---|
| Living Main | 3.50 x 6.25 | Bay Window, Hardwood Floor, O/Looks Frontyard |
| Dining Main | 3.50 x 3.12 | Hardwood Floor, Window, Combined W/Living |
| Kitchen Main | 2.90 x 3.45 | Ceramic Floor, Backsplash, Window |
| Prim Bdrm Main | 3.02 x 5.86 | Window, Closet, Broadloom |
| 2nd Br Main | 3.42 x 2.87 | Closet, Broadloom, Window |
| 3rd Br Main | 3.42 x 2.42 | Window, Closet, Hardwood Floor |
| Great Rm Bsmt | - | |
| 4th Br Bsmt | - | |
| Kitchen Bsmt | - |
| XXXXXXXX | XXX XX, XXXX |
XXXXXXXX XXX XXXX |
|
| XXX XX, XXXX |
XXXXXX XXX XXXX |
$X,XXX | |
| XXXXXXXX | XXX XX, XXXX |
XXXX XXX XXXX |
$X,XXX,XXX |
| XXX XX, XXXX |
XXXXXX XXX XXXX |
$X,XXX,XXX | |
| XXXXXXXX | XXX XX, XXXX |
XXXXXXX XXX XXXX |
|
| XXX XX, XXXX |
XXXXXX XXX XXXX |
$X,XXX,XXX | |
| XXXXXXXX | XXX XX, XXXX |
XXXXXX XXX XXXX |
$X,XXX |
| XXX XX, XXXX |
XXXXXX XXX XXXX |
$X,XXX | |
| XXXXXXXX | XXX XX, XXXX |
XXXXXXX XXX XXXX |
|
| XXX XX, XXXX |
XXXXXX XXX XXXX |
$XXX,XXX | |
| XXXXXXXX | XXX XX, XXXX |
XXXXXXX XXX XXXX |
|
| XXX XX, XXXX |
XXXXXX XXX XXXX |
$XXX,XXX |
| XXXXXXXX XXXXXXXX | XXX XX, XXXX | XXX XXXX |
| XXXXXXXX XXXXXX | XXX XX, XXXX | $3,500 XXX XXXX |
| XXXXXXXX XXXX | XXX XX, XXXX | $1,150,000 XXX XXXX |
| XXXXXXXX XXXXXX | XXX XX, XXXX | $1,199,900 XXX XXXX |
| XXXXXXXX XXXXXXX | XXX XX, XXXX | XXX XXXX |
| XXXXXXXX XXXXXX | XXX XX, XXXX | $1,495,000 XXX XXXX |
| XXXXXXXX XXXXXX | XXX XX, XXXX | $1,800 XXX XXXX |
| XXXXXXXX XXXXXX | XXX XX, XXXX | $1,800 XXX XXXX |
| XXXXXXXX XXXXXXX | XXX XX, XXXX | XXX XXXX |
| XXXXXXXX XXXXXX | XXX XX, XXXX | $730,000 XXX XXXX |
| XXXXXXXX XXXXXXX | XXX XX, XXXX | XXX XXXX |
| XXXXXXXX XXXXXX | XXX XX, XXXX | $799,999 XXX XXXX |

Macville Public School
Elementary: PublicCaledon East Public School
Elementary: PublicPalgrave Public School
Elementary: PublicSt Cornelius School
Elementary: CatholicSt Nicholas Elementary School
Elementary: CatholicSt. John Paul II Catholic Elementary School
Elementary: CatholicSt Thomas Aquinas Catholic Secondary School
Secondary: CatholicRobert F Hall Catholic Secondary School
Secondary: CatholicHumberview Secondary School
Secondary: PublicSt. Michael Catholic Secondary School
Secondary: CatholicLouise Arbour Secondary School
Secondary: PublicMayfield Secondary School
Secondary: Public- 3 bath
- 4 bed
- 2500 sqft
13 Henry Wilson Drive, Caledon, Ontario • L7C 0H3 • Caledon East
- 2 bath
- 3 bed
- 2000 sqft
16619 Innis Lake Road, Caledon, Ontario • L7C 3A4 • Caledon East




