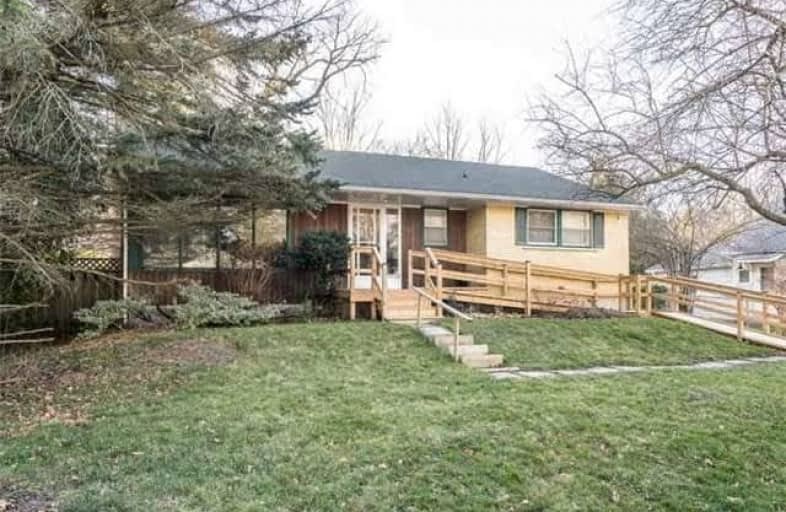Leased on Apr 06, 2018
Note: Property is not currently for sale or for rent.

-
Type: Detached
-
Style: Bungalow
-
Lease Term: 1 Year
-
Possession: Tbd
-
All Inclusive: N
-
Lot Size: 0 x 0
-
Age: No Data
-
Days on Site: 36 Days
-
Added: Sep 07, 2019 (1 month on market)
-
Updated:
-
Last Checked: 2 months ago
-
MLS®#: W4053540
-
Listed By: Royal lepage rcr realty, brokerage
Quaint 3 Bedroom, 1 Bathroom Bungalow Situated On A Premium Large And Mature Lot In A Charming Quiet Neighbourhood In The Heart Of Bolton. Close To Parks And Walking Distance To Historic Downtown Bolton And Shops. Relax And Enjoy The Yard On The Large Deck Accessible From The Dinning Room. The Lower Level Offers A Finished Rec Room Or 4th Br Option And/Or The Opportunity For More Living Space.
Extras
Fridge, Stove, Washer, Dryer, Cac
Property Details
Facts for 166 Victoria Street, Caledon
Status
Days on Market: 36
Last Status: Leased
Sold Date: Apr 06, 2018
Closed Date: May 10, 2018
Expiry Date: May 31, 2018
Sold Price: $1,800
Unavailable Date: Apr 06, 2018
Input Date: Feb 28, 2018
Prior LSC: Listing with no contract changes
Property
Status: Lease
Property Type: Detached
Style: Bungalow
Area: Caledon
Community: Bolton East
Availability Date: Tbd
Inside
Bedrooms: 3
Bathrooms: 1
Kitchens: 1
Rooms: 6
Den/Family Room: No
Air Conditioning: Central Air
Fireplace: No
Laundry:
Washrooms: 1
Utilities
Utilities Included: N
Building
Basement: Finished
Heat Type: Forced Air
Heat Source: Gas
Exterior: Alum Siding
Exterior: Brick
Private Entrance: Y
Water Supply: Municipal
Special Designation: Unknown
Parking
Driveway: Private
Parking Included: Yes
Garage Type: None
Covered Parking Spaces: 4
Total Parking Spaces: 4
Fees
Cable Included: No
Central A/C Included: No
Common Elements Included: No
Heating Included: No
Hydro Included: No
Water Included: No
Land
Cross Street: King St/Johnst
Municipality District: Caledon
Fronting On: South
Pool: None
Sewer: Sewers
Rooms
Room details for 166 Victoria Street, Caledon
| Type | Dimensions | Description |
|---|---|---|
| Living Main | 3.77 x 4.56 | O/Looks Dining, Large Window, Hardwood Floor |
| Dining Main | 2.40 x 3.04 | O/Looks Living, W/O To Deck, Hardwood Floor |
| Kitchen Main | 3.00 x 3.36 | O/Looks Dining, Backsplash, Vinyl Floor |
| Master Main | 3.67 x 4.10 | Vinyl Floor, Closet |
| 2nd Br Main | 2.57 x 2.91 | Vinyl Floor, Closet |
| 3rd Br Main | 2.62 x 3.66 | Laminate, Closet |
| Rec Lower | 3.80 x 5.96 | Broadloom, Window |
| XXXXXXXX | XXX XX, XXXX |
XXXXXX XXX XXXX |
$X,XXX |
| XXX XX, XXXX |
XXXXXX XXX XXXX |
$X,XXX | |
| XXXXXXXX | XXX XX, XXXX |
XXXX XXX XXXX |
$XXX,XXX |
| XXX XX, XXXX |
XXXXXX XXX XXXX |
$XXX,XXX |
| XXXXXXXX XXXXXX | XXX XX, XXXX | $1,800 XXX XXXX |
| XXXXXXXX XXXXXX | XXX XX, XXXX | $1,800 XXX XXXX |
| XXXXXXXX XXXX | XXX XX, XXXX | $575,000 XXX XXXX |
| XXXXXXXX XXXXXX | XXX XX, XXXX | $529,000 XXX XXXX |

Holy Family School
Elementary: CatholicEllwood Memorial Public School
Elementary: PublicSt John the Baptist Elementary School
Elementary: CatholicJames Bolton Public School
Elementary: PublicAllan Drive Middle School
Elementary: PublicSt. John Paul II Catholic Elementary School
Elementary: CatholicHumberview Secondary School
Secondary: PublicSt. Michael Catholic Secondary School
Secondary: CatholicSandalwood Heights Secondary School
Secondary: PublicCardinal Ambrozic Catholic Secondary School
Secondary: CatholicMayfield Secondary School
Secondary: PublicCastlebrooke SS Secondary School
Secondary: Public

