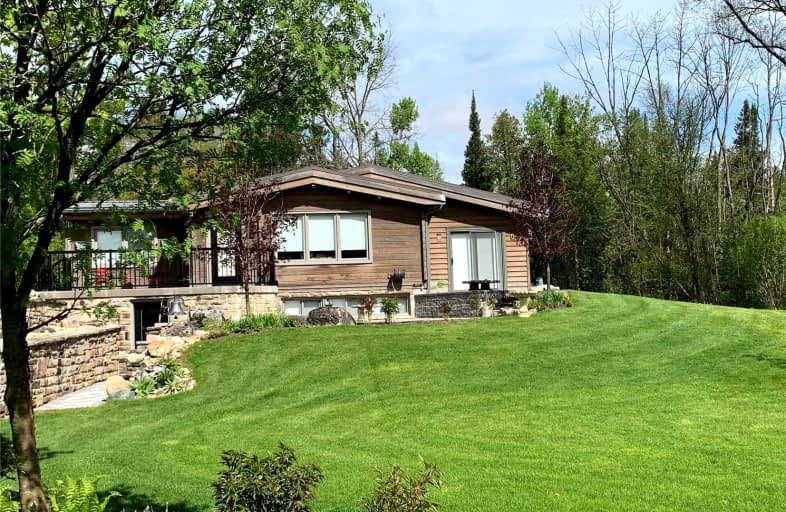Car-Dependent
- Almost all errands require a car.
0
/100
Somewhat Bikeable
- Almost all errands require a car.
19
/100

Credit View Public School
Elementary: Public
10.57 km
Belfountain Public School
Elementary: Public
6.94 km
Caledon East Public School
Elementary: Public
8.16 km
Caledon Central Public School
Elementary: Public
5.66 km
St Cornelius School
Elementary: Catholic
9.48 km
Herb Campbell Public School
Elementary: Public
8.27 km
Parkholme School
Secondary: Public
17.00 km
Erin District High School
Secondary: Public
10.88 km
Robert F Hall Catholic Secondary School
Secondary: Catholic
8.80 km
Fletcher's Meadow Secondary School
Secondary: Public
17.32 km
Georgetown District High School
Secondary: Public
19.65 km
Mayfield Secondary School
Secondary: Public
14.66 km
-
Ken Whillans Resource Mgmt Area
16026 Hurontario St, Caledon Village ON L7C 2C5 0.89km -
Beryl Bland Park
Caledon ON L7C 1N5 8.56km -
Terra Cotta Conservation Area
14452 Winston Churchill Blvd, Halton Hills ON L7G 0N9 11.66km
-
HOS Financial
5 Amberdale Crt, Caledon ON L7C 1C4 12.73km -
RBC Royal Bank
11805 Bramalea Rd, Brampton ON L6R 3S9 14.86km -
CIBC
11825 Bramalea Rd, Brampton ON L6R 3S9 14.87km


