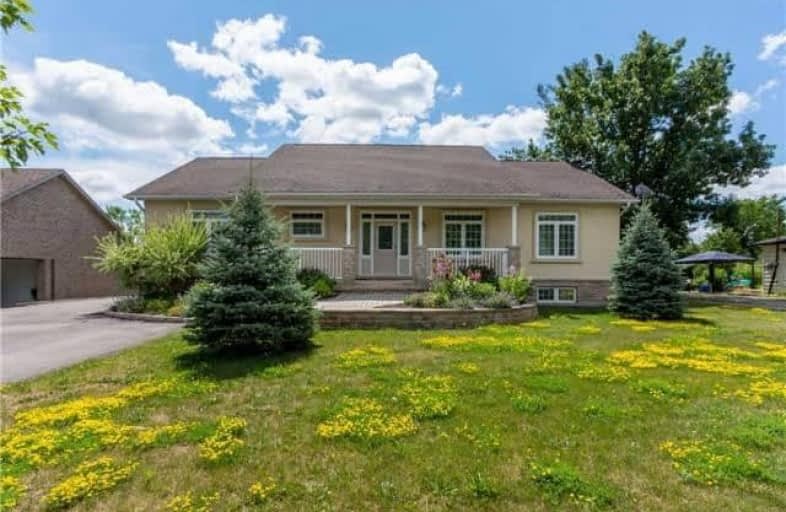Sold on Sep 10, 2018
Note: Property is not currently for sale or for rent.

-
Type: Detached
-
Style: Bungalow
-
Size: 2000 sqft
-
Lot Size: 90 x 172 Feet
-
Age: 6-15 years
-
Taxes: $4,849 per year
-
Days on Site: 34 Days
-
Added: Sep 07, 2019 (1 month on market)
-
Updated:
-
Last Checked: 3 months ago
-
MLS®#: W4211713
-
Listed By: Re/max realty services inc., brokerage
Welcome To This Beautiful Home Located On A Private R In Terra Cotta. Great Size Lot 90X172. Upgraded Home Built To Perfection. High Energy Home With Low Monthly Utility Cost. Ravine Lot, Built With Insulated Concrete Forms To Roofline(Icf), Modern Septic Tank, Geothermal Heated And Cooled, Renovated Kitchen And Washrooms, New Garage Door, Main Floor Laundry,Interlock Pathway And The List Goes On.
Extras
This Home Is A Must See! All Stainless Steel Appliances, New Garage Door Opener, Washer, Dryer, New Glass Railing, New Back Deck Is Cedar/ New Fence, Private Road, Soaking Tubs.
Property Details
Facts for 16704 Leslie Hill Road, Caledon
Status
Days on Market: 34
Last Status: Sold
Sold Date: Sep 10, 2018
Closed Date: Nov 15, 2018
Expiry Date: Dec 31, 2018
Sold Price: $935,000
Unavailable Date: Sep 10, 2018
Input Date: Aug 07, 2018
Property
Status: Sale
Property Type: Detached
Style: Bungalow
Size (sq ft): 2000
Age: 6-15
Area: Caledon
Community: Rural Caledon
Availability Date: 60-90 Days Tba
Inside
Bedrooms: 3
Bedrooms Plus: 2
Bathrooms: 3
Kitchens: 1
Kitchens Plus: 1
Rooms: 9
Den/Family Room: Yes
Air Conditioning: Central Air
Fireplace: No
Laundry Level: Main
Washrooms: 3
Building
Basement: Finished
Heat Type: Heat Pump
Heat Source: Grnd Srce
Exterior: Brick
Exterior: Stucco/Plaster
Water Supply: Well
Special Designation: Unknown
Parking
Driveway: Pvt Double
Garage Spaces: 2
Garage Type: Detached
Covered Parking Spaces: 8
Total Parking Spaces: 10
Fees
Tax Year: 2017
Tax Legal Description: Pt Lt 27 Con 11 Esq As In 321735 St/W321738
Taxes: $4,849
Highlights
Feature: Cul De Sac
Feature: Grnbelt/Conserv
Feature: Ravine
Feature: River/Stream
Feature: Wooded/Treed
Land
Cross Street: King Rd & 27 Sdrd
Municipality District: Caledon
Fronting On: South
Pool: None
Sewer: Septic
Lot Depth: 172 Feet
Lot Frontage: 90 Feet
Acres: < .50
Additional Media
- Virtual Tour: http://www.myvisuallistings.com/pfsnb/266704
Rooms
Room details for 16704 Leslie Hill Road, Caledon
| Type | Dimensions | Description |
|---|---|---|
| Family Main | 4.88 x 7.37 | Open Concept, Hardwood Floor, Cathedral Ceiling |
| Dining Main | 3.96 x 5.30 | Open Concept, Hardwood Floor, W/O To Patio |
| Kitchen Main | 5.18 x 5.30 | Breakfast Area, Hardwood Floor, Granite Counter |
| Master Main | 3.96 x 9.97 | W/I Closet, Hardwood Floor, 5 Pc Ensuite |
| 2nd Br Main | 4.11 x 3.35 | Double Closet, Hardwood Floor, Large Window |
| 3rd Br Main | 3.35 x 4.11 | Double Closet, Hardwood Floor, Large Window |
| Office Main | 3.05 x 3.05 | Hardwood Floor, Large Window |
| Laundry Main | 4.11 x 1.83 | Ceramic Floor, Large Window, Porcelain Floor |
| Rec Bsmt | 5.00 x 12.00 | Open Concept, Large Window, Pot Lights |
| 4th Br Bsmt | 4.11 x 7.10 | W/I Closet, Large Window, Laminate |
| 5th Br Bsmt | 4.11 x 3.50 | Closet, Large Window, Laminate |
| Kitchen Bsmt | 4.11 x 4.50 | Backsplash, Pantry, Eat-In Kitchen |
| XXXXXXXX | XXX XX, XXXX |
XXXX XXX XXXX |
$XXX,XXX |
| XXX XX, XXXX |
XXXXXX XXX XXXX |
$XXX,XXX | |
| XXXXXXXX | XXX XX, XXXX |
XXXXXXX XXX XXXX |
|
| XXX XX, XXXX |
XXXXXX XXX XXXX |
$X,XXX,XXX |
| XXXXXXXX XXXX | XXX XX, XXXX | $935,000 XXX XXXX |
| XXXXXXXX XXXXXX | XXX XX, XXXX | $999,999 XXX XXXX |
| XXXXXXXX XXXXXXX | XXX XX, XXXX | XXX XXXX |
| XXXXXXXX XXXXXX | XXX XX, XXXX | $1,099,900 XXX XXXX |

Credit View Public School
Elementary: PublicJoseph Gibbons Public School
Elementary: PublicGlen Williams Public School
Elementary: PublicPark Public School
Elementary: PublicHoly Cross Catholic School
Elementary: CatholicAlloa Public School
Elementary: PublicGary Allan High School - Halton Hills
Secondary: PublicParkholme School
Secondary: PublicActon District High School
Secondary: PublicChrist the King Catholic Secondary School
Secondary: CatholicGeorgetown District High School
Secondary: PublicSt Edmund Campion Secondary School
Secondary: Catholic

