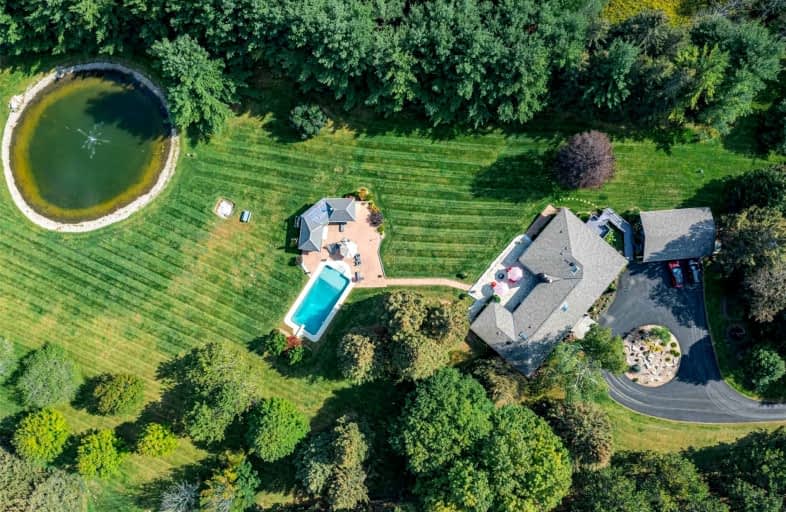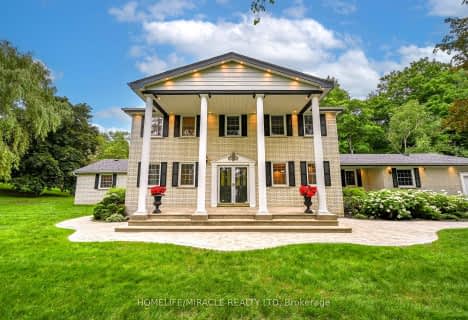Sold on Nov 18, 2021
Note: Property is not currently for sale or for rent.

-
Type: Detached
-
Style: Bungalow
-
Size: 2500 sqft
-
Lot Size: 619 x 0 Feet
-
Age: No Data
-
Taxes: $8,012 per year
-
Days on Site: 9 Days
-
Added: Nov 09, 2021 (1 week on market)
-
Updated:
-
Last Checked: 3 months ago
-
MLS®#: W5427583
-
Listed By: Chestnut park real estate limited, brokerage
At The End Of A Long, Tree-Lined Drive A Handsome, Ranch Style Bungalow Sits On 12.5 Acres In The Picturesque Caledon Countryside. A Warm & Inviting Home W/ Pastoral Views From Every Room. 3 + 2 Beds, 4 Baths. A Private, Park-Like Setting W/ Rolling Vistas, Manicured Grounds, Mature Trees , Spring Fed Pond And An In-Ground, Salt Water Pool W/ Pool House & Bar. A Perfect Place To Enjoy Indoor/Outdoor Living. Fully Finished Lower Level W/ Bdrms & Kitchen.
Extras
Backing Onto The Caledon Trailway Path (Bruce Trail) And Albion Hills Conservation, A 1200 Acre Park With Trails And Rec Facilities. 50 Minutes From Toronto, 35 Minutes To Pearson. Easy Access To Hwy 427. Move In And Enjoy.
Property Details
Facts for 16775 Humber Station Road, Caledon
Status
Days on Market: 9
Last Status: Sold
Sold Date: Nov 18, 2021
Closed Date: Mar 01, 2022
Expiry Date: Jan 09, 2022
Sold Price: $2,900,000
Unavailable Date: Nov 18, 2021
Input Date: Nov 09, 2021
Prior LSC: Listing with no contract changes
Property
Status: Sale
Property Type: Detached
Style: Bungalow
Size (sq ft): 2500
Area: Caledon
Community: Rural Caledon
Availability Date: 120 Days
Inside
Bedrooms: 3
Bedrooms Plus: 2
Bathrooms: 4
Kitchens: 1
Kitchens Plus: 1
Rooms: 9
Den/Family Room: Yes
Air Conditioning: Central Air
Fireplace: Yes
Laundry Level: Main
Central Vacuum: Y
Washrooms: 4
Utilities
Electricity: Yes
Gas: No
Cable: No
Telephone: Yes
Building
Basement: Finished
Basement 2: Full
Heat Type: Forced Air
Heat Source: Propane
Exterior: Brick
Water Supply Type: Drilled Well
Water Supply: Well
Special Designation: Unknown
Parking
Driveway: Circular
Garage Spaces: 3
Garage Type: Detached
Covered Parking Spaces: 10
Total Parking Spaces: 13
Fees
Tax Year: 2021
Tax Legal Description: Pt Lot 24 Conc 5 Albion As In R0583934 Caledon
Taxes: $8,012
Highlights
Feature: Golf
Feature: Grnbelt/Conserv
Feature: Hospital
Feature: Lake/Pond
Feature: Wooded/Treed
Land
Cross Street: Old Church/Humber St
Municipality District: Caledon
Fronting On: East
Pool: Inground
Sewer: Septic
Lot Frontage: 619 Feet
Lot Irregularities: 12.50 Acres Irregular
Acres: 10-24.99
Additional Media
- Virtual Tour: https://salisburymedia.ca/16775-humber-station-road-caledon/
Rooms
Room details for 16775 Humber Station Road, Caledon
| Type | Dimensions | Description |
|---|---|---|
| Foyer Main | 5.50 x 6.16 | Skylight, W/O To Patio, Tile Floor |
| Living Main | 4.80 x 5.98 | Picture Window, O/Looks Frontyard, Hardwood Floor |
| Dining Main | 4.18 x 4.82 | Picture Window, O/Looks Frontyard, Hardwood Floor |
| Kitchen Main | 3.42 x 6.80 | Updated, Stainless Steel Appl, Tile Floor |
| Family Main | 3.85 x 4.82 | Stone Fireplace, W/O To Patio, Hardwood Floor |
| Laundry Main | 2.94 x 3.03 | B/I Bookcase, Tile Floor |
| Prim Bdrm Main | 4.66 x 6.00 | Ensuite Bath, W/O To Patio, Hardwood Floor |
| 2nd Br Main | 3.90 x 4.30 | Mirrored Closet, Hardwood Floor, O/Looks Frontyard |
| 3rd Br Main | 3.60 x 3.70 | Mirrored Closet, Hardwood Floor, O/Looks Backyard |
| Games Bsmt | 7.12 x 9.46 | Curved Stairs, Track Lights |
| Rec Bsmt | 7.80 x 9.80 | Wet Bar, Floor/Ceil Fireplace, Pot Lights |
| 4th Br Bsmt | 4.26 x 6.74 | French Doors, Mirrored Closet |
| XXXXXXXX | XXX XX, XXXX |
XXXX XXX XXXX |
$X,XXX,XXX |
| XXX XX, XXXX |
XXXXXX XXX XXXX |
$X,XXX,XXX | |
| XXXXXXXX | XXX XX, XXXX |
XXXXXXX XXX XXXX |
|
| XXX XX, XXXX |
XXXXXX XXX XXXX |
$X,XXX,XXX | |
| XXXXXXXX | XXX XX, XXXX |
XXXX XXX XXXX |
$X,XXX,XXX |
| XXX XX, XXXX |
XXXXXX XXX XXXX |
$X,XXX,XXX | |
| XXXXXXXX | XXX XX, XXXX |
XXXXXXX XXX XXXX |
|
| XXX XX, XXXX |
XXXXXX XXX XXXX |
$X,XXX,XXX |
| XXXXXXXX XXXX | XXX XX, XXXX | $2,900,000 XXX XXXX |
| XXXXXXXX XXXXXX | XXX XX, XXXX | $2,975,000 XXX XXXX |
| XXXXXXXX XXXXXXX | XXX XX, XXXX | XXX XXXX |
| XXXXXXXX XXXXXX | XXX XX, XXXX | $3,250,000 XXX XXXX |
| XXXXXXXX XXXX | XXX XX, XXXX | $1,500,000 XXX XXXX |
| XXXXXXXX XXXXXX | XXX XX, XXXX | $1,580,000 XXX XXXX |
| XXXXXXXX XXXXXXX | XXX XX, XXXX | XXX XXXX |
| XXXXXXXX XXXXXX | XXX XX, XXXX | $1,695,000 XXX XXXX |

Macville Public School
Elementary: PublicCaledon East Public School
Elementary: PublicPalgrave Public School
Elementary: PublicSt Cornelius School
Elementary: CatholicSt Nicholas Elementary School
Elementary: CatholicSt. John Paul II Catholic Elementary School
Elementary: CatholicSt Thomas Aquinas Catholic Secondary School
Secondary: CatholicRobert F Hall Catholic Secondary School
Secondary: CatholicHumberview Secondary School
Secondary: PublicSt. Michael Catholic Secondary School
Secondary: CatholicLouise Arbour Secondary School
Secondary: PublicMayfield Secondary School
Secondary: Public- 5 bath
- 7 bed
- 5000 sqft
29 Bartley Drive, Caledon, Ontario • L7E 0N1 • Rural Caledon
- 2 bath
- 3 bed
16258 Humber Station Road, Caledon, Ontario • L7E 0Y9 • Rural Caledon
- 5 bath
- 3 bed
- 3500 sqft





