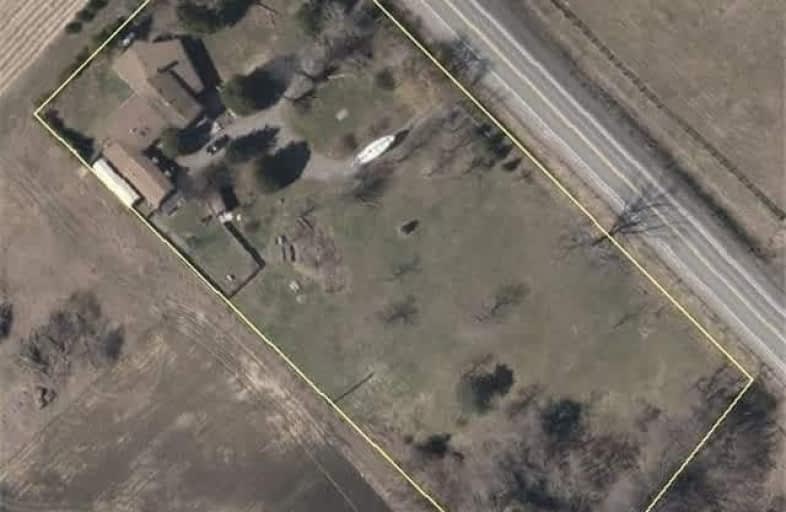Removed on Dec 31, 2018
Note: Property is not currently for sale or for rent.

-
Type: Detached
-
Style: 2-Storey
-
Size: 2500 sqft
-
Lease Term: 1 Year
-
Possession: Immediate
-
All Inclusive: N
-
Lot Size: 456 x 206 Feet
-
Age: No Data
-
Days on Site: 13 Days
-
Added: Sep 07, 2019 (1 week on market)
-
Updated:
-
Last Checked: 1 month ago
-
MLS®#: W4283556
-
Listed By: Re/max performance realty inc., brokerage
4 Bedroom Home On About 2 Acres Land. Located Just Minutes In North Of Caledon East. The Outstanding Country Kitchen Exposed With Logs & Beamed Ceiling. The Unique Floor Plan Boasts 4 Bedrooms And Finished Basement. Lot Of Space In The Home. Family Room With Wood Fireplace, Vaulted Ceiling & Built In Book Case In The Living Room. Master Has Its Own Sitting Area With Balcony. Lower Level Basement Has Finished Recreational Room.
Extras
Fridge, Stove, Dishwasher,Washer, Dryer. Oversized 2 Car Garage Has A Huge Workshop. The Circular Driveway Allows For Lots Of Parking And Easy Access To The Road.
Property Details
Facts for 16826 Airport Road, Caledon
Status
Days on Market: 13
Last Status: Listing with no contract changes
Sold Date: May 14, 2025
Closed Date: Nov 30, -0001
Expiry Date: Dec 31, 2018
Unavailable Date: Nov 30, -0001
Input Date: Oct 22, 2018
Property
Status: Lease
Property Type: Detached
Style: 2-Storey
Size (sq ft): 2500
Area: Caledon
Community: Caledon East
Availability Date: Immediate
Inside
Bedrooms: 4
Bathrooms: 3
Kitchens: 1
Rooms: 9
Den/Family Room: Yes
Air Conditioning: None
Fireplace: Yes
Laundry: Ensuite
Laundry Level: Main
Central Vacuum: N
Washrooms: 3
Utilities
Utilities Included: N
Electricity: Yes
Gas: Available
Cable: Available
Telephone: Available
Building
Basement: Fin W/O
Heat Type: Forced Air
Heat Source: Propane
Exterior: Stone
Exterior: Wood
Private Entrance: Y
Water Supply: Well
Special Designation: Unknown
Parking
Driveway: Private
Parking Included: Yes
Garage Spaces: 2
Garage Type: Attached
Covered Parking Spaces: 10
Total Parking Spaces: 12
Fees
Cable Included: No
Central A/C Included: No
Common Elements Included: No
Heating Included: No
Hydro Included: No
Water Included: Yes
Highlights
Feature: Campground
Feature: Rec Centre
Feature: School Bus Route
Land
Cross Street: Airport Rd/Old Churc
Municipality District: Caledon
Fronting On: West
Pool: None
Sewer: Septic
Lot Depth: 206 Feet
Lot Frontage: 456 Feet
Acres: .50-1.99
Payment Frequency: Monthly
Rooms
Room details for 16826 Airport Road, Caledon
| Type | Dimensions | Description |
|---|---|---|
| Family Main | 4.06 x 8.56 | Hardwood Floor, Fireplace, B/I Bookcase |
| Dining Main | 2.90 x 3.84 | Hardwood Floor |
| Kitchen Main | 3.60 x 5.84 | Hardwood Floor, Eat-In Kitchen, Window |
| Den Main | 3.68 x 4.40 | Broadloom |
| Sunroom Main | 3.20 x 3.96 | Broadloom |
| Sitting Upper | 2.42 x 5.00 | Broadloom |
| Master Upper | 3.35 x 7.09 | Broadloom, W/I Closet, 4 Pc Bath |
| 2nd Br Upper | 2.78 x 2.89 | Broadloom, Closet |
| 3rd Br Upper | 3.30 x 3.56 | Broadloom, Closet |
| 4th Br Upper | 2.75 x 5.89 | Broadloom, W/O To Balcony |
| Rec Lower | 4.09 x 6.22 | Broadloom, Above Grade Window |
| XXXXXXXX | XXX XX, XXXX |
XXXXXXX XXX XXXX |
|
| XXX XX, XXXX |
XXXXXX XXX XXXX |
$X,XXX | |
| XXXXXXXX | XXX XX, XXXX |
XXXX XXX XXXX |
$XXX,XXX |
| XXX XX, XXXX |
XXXXXX XXX XXXX |
$XXX,XXX | |
| XXXXXXXX | XXX XX, XXXX |
XXXXXXXX XXX XXXX |
|
| XXX XX, XXXX |
XXXXXX XXX XXXX |
$XXX,XXX |
| XXXXXXXX XXXXXXX | XXX XX, XXXX | XXX XXXX |
| XXXXXXXX XXXXXX | XXX XX, XXXX | $2,400 XXX XXXX |
| XXXXXXXX XXXX | XXX XX, XXXX | $660,000 XXX XXXX |
| XXXXXXXX XXXXXX | XXX XX, XXXX | $709,900 XXX XXXX |
| XXXXXXXX XXXXXXXX | XXX XX, XXXX | XXX XXXX |
| XXXXXXXX XXXXXX | XXX XX, XXXX | $749,900 XXX XXXX |

Macville Public School
Elementary: PublicCaledon East Public School
Elementary: PublicCaledon Central Public School
Elementary: PublicPalgrave Public School
Elementary: PublicSt Cornelius School
Elementary: CatholicHerb Campbell Public School
Elementary: PublicRobert F Hall Catholic Secondary School
Secondary: CatholicHumberview Secondary School
Secondary: PublicSt. Michael Catholic Secondary School
Secondary: CatholicLouise Arbour Secondary School
Secondary: PublicSt Marguerite d'Youville Secondary School
Secondary: CatholicMayfield Secondary School
Secondary: Public

