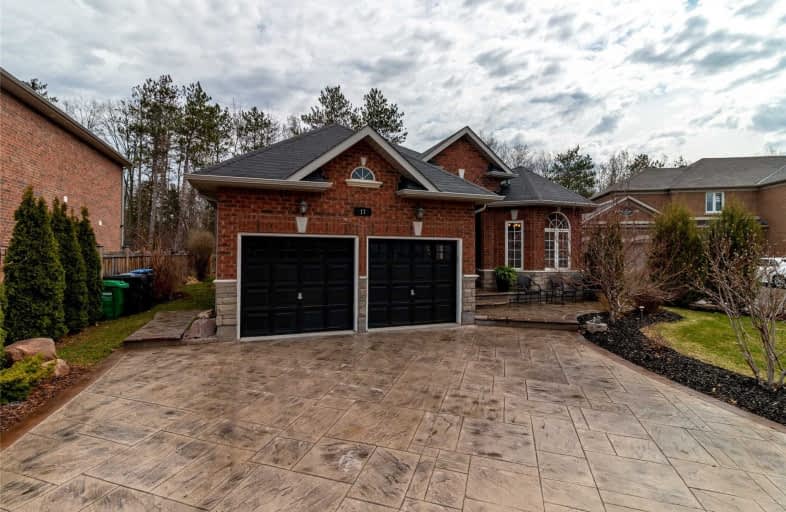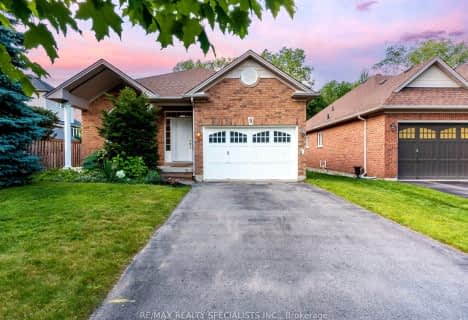
Video Tour

Macville Public School
Elementary: Public
7.03 km
Caledon East Public School
Elementary: Public
1.00 km
Caledon Central Public School
Elementary: Public
8.81 km
Palgrave Public School
Elementary: Public
9.59 km
St Cornelius School
Elementary: Catholic
2.89 km
Herb Campbell Public School
Elementary: Public
8.86 km
Robert F Hall Catholic Secondary School
Secondary: Catholic
1.27 km
Humberview Secondary School
Secondary: Public
11.21 km
St. Michael Catholic Secondary School
Secondary: Catholic
10.21 km
Louise Arbour Secondary School
Secondary: Public
14.60 km
St Marguerite d'Youville Secondary School
Secondary: Catholic
14.93 km
Mayfield Secondary School
Secondary: Public
12.62 km




