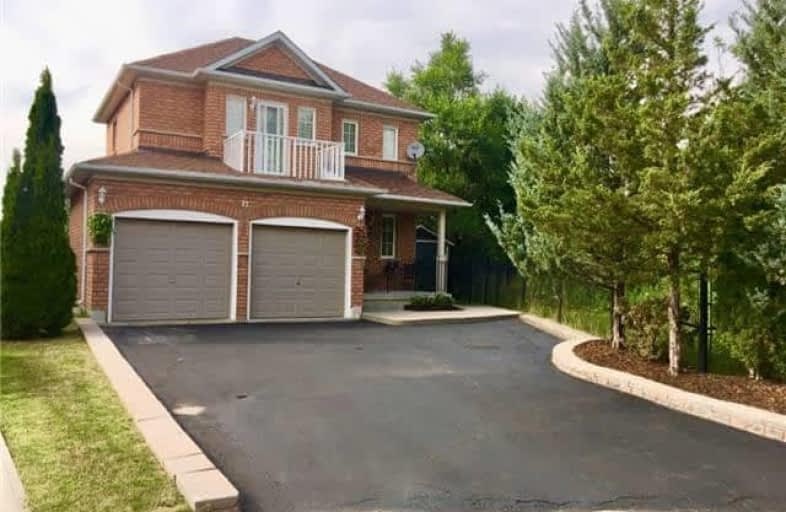Sold on Oct 01, 2018
Note: Property is not currently for sale or for rent.

-
Type: Detached
-
Style: 2-Storey
-
Lot Size: 27.69 x 106 Feet
-
Age: No Data
-
Taxes: $4,154 per year
-
Days on Site: 12 Days
-
Added: Sep 07, 2019 (1 week on market)
-
Updated:
-
Last Checked: 3 months ago
-
MLS®#: W4252000
-
Listed By: Intercity realty inc., brokerage
Peaceful Quiet, Child Friendly Cul-De-Sac! No Noise & No Traffic. Pie Shaped Lot Backing Onto Pond. No Neighbour On Right Side Of Property (Treed Lot). 2 Car Insulated Garage Doors With Its Own Vent System & 100 Amp Service."Mini Workshop" Finished Basement, Central Vac W/Kick Plate, New Roof (2016), Bamboo Floors Throughout, Large Master Bedroom & Large Cantina With Fridge.
Extras
Driveway Parks 5 Cars! All Appl, Gas Stove, Oversize Fridge, Brand New Dishwasher (Just Purchased), Microwave Range,Washer, Dryer, All Window Coverings & Light Fixtures.
Property Details
Facts for 17 Jack Kenny Court, Caledon
Status
Days on Market: 12
Last Status: Sold
Sold Date: Oct 01, 2018
Closed Date: Oct 18, 2018
Expiry Date: Jan 05, 2019
Sold Price: $736,000
Unavailable Date: Oct 01, 2018
Input Date: Sep 19, 2018
Property
Status: Sale
Property Type: Detached
Style: 2-Storey
Area: Caledon
Community: Bolton West
Availability Date: Immediate
Inside
Bedrooms: 3
Bathrooms: 3
Kitchens: 1
Rooms: 8
Den/Family Room: Yes
Air Conditioning: Central Air
Fireplace: No
Washrooms: 3
Utilities
Electricity: Yes
Gas: Yes
Cable: Yes
Telephone: Yes
Building
Basement: Finished
Heat Type: Forced Air
Heat Source: Gas
Exterior: Brick
Water Supply: Municipal
Special Designation: Unknown
Other Structures: Garden Shed
Parking
Driveway: Pvt Double
Garage Spaces: 2
Garage Type: Attached
Covered Parking Spaces: 5
Total Parking Spaces: 7
Fees
Tax Year: 2018
Tax Legal Description: Pt Blk 286 Pl 43M1324
Taxes: $4,154
Highlights
Feature: Cul De Sac
Feature: Fenced Yard
Feature: Grnbelt/Conserv
Feature: Lake/Pond
Feature: Park
Feature: Ravine
Land
Cross Street: King/Coleraine
Municipality District: Caledon
Fronting On: South
Pool: None
Sewer: Sewers
Lot Depth: 106 Feet
Lot Frontage: 27.69 Feet
Lot Irregularities: Pie Shape
Rooms
Room details for 17 Jack Kenny Court, Caledon
| Type | Dimensions | Description |
|---|---|---|
| Family Ground | 3.53 x 5.94 | Combined W/Dining, Bamboo Floor |
| Dining Ground | 3.53 x 5.94 | Combined W/Family, Bamboo Floor |
| Kitchen Ground | 4.26 x 2.50 | Porcelain Floor, W/O To Yard |
| Foyer Ground | - | Bamboo Floor |
| Master 2nd | 3.68 x 6.09 | Bamboo Floor, Closet |
| 2nd Br 2nd | 3.89 x 3.05 | Bamboo Floor, Closet |
| 3rd Br 2nd | 2.89 x 3.05 | Bamboo Floor, Closet |
| Rec Bsmt | 5.79 x 3.23 | Bamboo Floor |
| Laundry Bsmt | 4.52 x 289.00 | |
| Cold/Cant Bsmt | 1.67 x 3.05 |
| XXXXXXXX | XXX XX, XXXX |
XXXX XXX XXXX |
$XXX,XXX |
| XXX XX, XXXX |
XXXXXX XXX XXXX |
$XXX,XXX | |
| XXXXXXXX | XXX XX, XXXX |
XXXXXXX XXX XXXX |
|
| XXX XX, XXXX |
XXXXXX XXX XXXX |
$XXX,XXX |
| XXXXXXXX XXXX | XXX XX, XXXX | $736,000 XXX XXXX |
| XXXXXXXX XXXXXX | XXX XX, XXXX | $749,900 XXX XXXX |
| XXXXXXXX XXXXXXX | XXX XX, XXXX | XXX XXXX |
| XXXXXXXX XXXXXX | XXX XX, XXXX | $799,880 XXX XXXX |

Holy Family School
Elementary: CatholicEllwood Memorial Public School
Elementary: PublicJames Bolton Public School
Elementary: PublicAllan Drive Middle School
Elementary: PublicSt Nicholas Elementary School
Elementary: CatholicSt. John Paul II Catholic Elementary School
Elementary: CatholicRobert F Hall Catholic Secondary School
Secondary: CatholicHumberview Secondary School
Secondary: PublicSt. Michael Catholic Secondary School
Secondary: CatholicSandalwood Heights Secondary School
Secondary: PublicCardinal Ambrozic Catholic Secondary School
Secondary: CatholicMayfield Secondary School
Secondary: Public- 4 bath
- 3 bed
- 1100 sqft
26 Coolspring Crescent, Caledon, Ontario • L7E 1W6 • Bolton East



