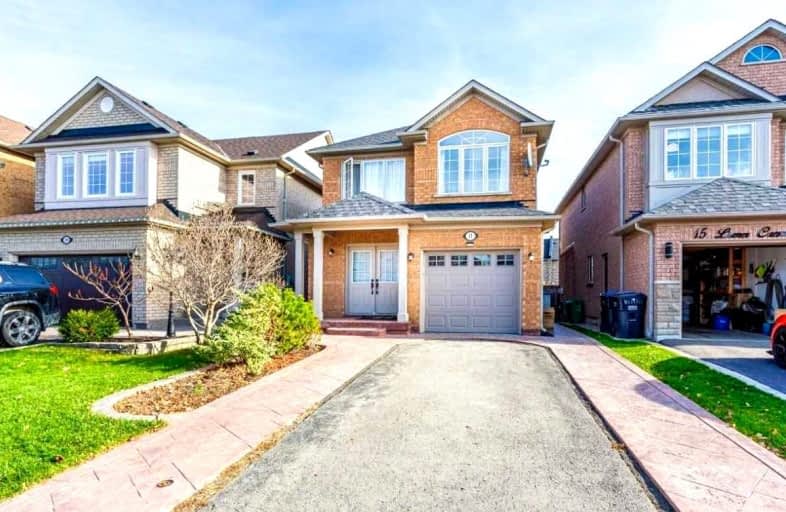
Holy Family School
Elementary: Catholic
2.33 km
Ellwood Memorial Public School
Elementary: Public
2.09 km
James Bolton Public School
Elementary: Public
1.87 km
Allan Drive Middle School
Elementary: Public
2.85 km
St Nicholas Elementary School
Elementary: Catholic
0.38 km
St. John Paul II Catholic Elementary School
Elementary: Catholic
1.96 km
Robert F Hall Catholic Secondary School
Secondary: Catholic
8.56 km
Humberview Secondary School
Secondary: Public
2.21 km
St. Michael Catholic Secondary School
Secondary: Catholic
2.33 km
Sandalwood Heights Secondary School
Secondary: Public
12.03 km
Cardinal Ambrozic Catholic Secondary School
Secondary: Catholic
11.13 km
Mayfield Secondary School
Secondary: Public
11.25 km



