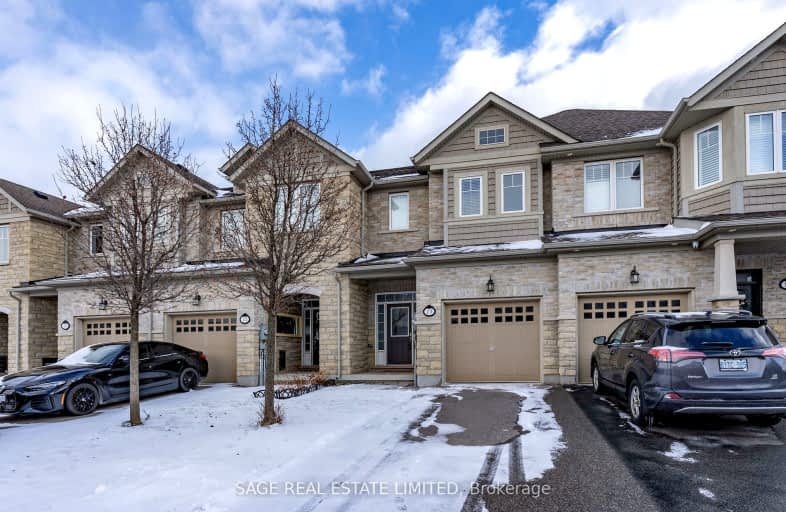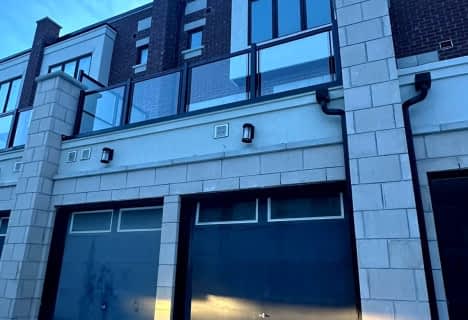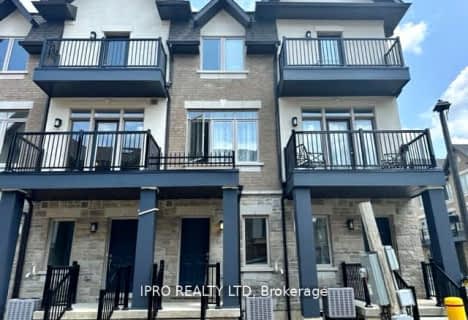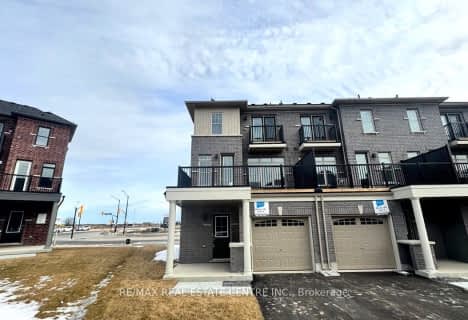Car-Dependent
- Most errands require a car.
Somewhat Bikeable
- Most errands require a car.

ÉÉC Saint-Jean-Bosco
Elementary: CatholicTony Pontes (Elementary)
Elementary: PublicSt Stephen Separate School
Elementary: CatholicSt. Josephine Bakhita Catholic Elementary School
Elementary: CatholicSt Rita Elementary School
Elementary: CatholicSouthFields Village (Elementary)
Elementary: PublicParkholme School
Secondary: PublicHeart Lake Secondary School
Secondary: PublicSt Marguerite d'Youville Secondary School
Secondary: CatholicFletcher's Meadow Secondary School
Secondary: PublicMayfield Secondary School
Secondary: PublicSt Edmund Campion Secondary School
Secondary: Catholic-
Andrew Mccandles
500 Elbern Markell Dr, Brampton ON L6X 5L3 9.92km -
Napa Valley Park
75 Napa Valley Ave, Vaughan ON 18.27km -
Staghorn Woods Park
855 Ceremonial Dr, Mississauga ON 21.04km
-
TD Canada Trust ATM
10655 Bramalea Rd, Brampton ON L6R 3P4 5.66km -
BMO Bank of Montreal
10575 Bramalea Rd, Brampton ON L6R 3P4 6km -
CIBC
380 Bovaird Dr E, Brampton ON L6Z 2S6 6.19km
- 3 bath
- 3 bed
- 1500 sqft
90 Doris Pawley Crescent, Caledon, Ontario • L7C 4R7 • Rural Caledon
- 3 bath
- 3 bed
- 1500 sqft
Upper-388 Tim Manley Avenue, Caledon, Ontario • L7C 1Z9 • Rural Caledon










