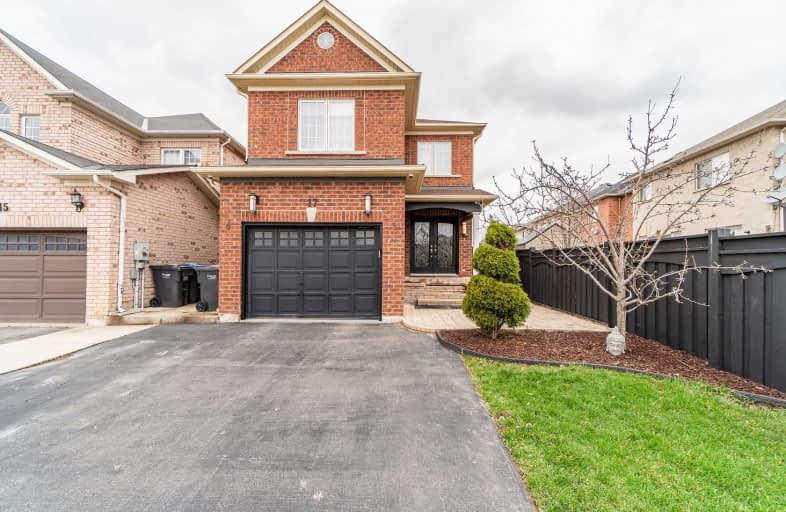Sold on Jun 16, 2019
Note: Property is not currently for sale or for rent.

-
Type: Detached
-
Style: 2-Storey
-
Lot Size: 29.01 x 106.86 Feet
-
Age: No Data
-
Taxes: $4,200 per year
-
Days on Site: 40 Days
-
Added: Sep 07, 2019 (1 month on market)
-
Updated:
-
Last Checked: 3 months ago
-
MLS®#: W4441181
-
Listed By: Re/max west realty inc., brokerage
Beautiful All Brick 4 Bedroom Home Located In Family Friendly Neighbourhood And Only A Short Walk To The Nearby Elementary School. Outside The Home Has Been Well Maintained And Features Interlock Front Patio And Porch, Fantastic Wood Deck At Rear Of Home Complete With Pergola And Garden Shed. Inside Boasts An Ample Sized Kitchen, Stone Feature Wall And Fireplace, Fully Finished Rec Room With Large 3 Pce Bath, Wet Bar And Overhead Projector.
Extras
Spacious Master Bedroom With 4Pce Ensuite, Stainless Steel Fridge, Stove, Dishwasher, Washer, Gdo, Central Vac, All Window Coverings, Security Cameras, Projector And Screen.
Property Details
Facts for 17 Otterslide Lane, Caledon
Status
Days on Market: 40
Last Status: Sold
Sold Date: Jun 16, 2019
Closed Date: Sep 19, 2019
Expiry Date: Aug 07, 2019
Sold Price: $752,000
Unavailable Date: Jun 16, 2019
Input Date: May 07, 2019
Property
Status: Sale
Property Type: Detached
Style: 2-Storey
Area: Caledon
Community: Bolton West
Availability Date: 60/90
Inside
Bedrooms: 4
Bathrooms: 4
Kitchens: 1
Rooms: 9
Den/Family Room: Yes
Air Conditioning: Central Air
Fireplace: Yes
Laundry Level: Lower
Central Vacuum: Y
Washrooms: 4
Utilities
Electricity: Yes
Gas: Yes
Cable: Yes
Telephone: Yes
Building
Basement: Finished
Heat Type: Forced Air
Heat Source: Gas
Exterior: Brick
Water Supply: Municipal
Special Designation: Unknown
Parking
Driveway: Private
Garage Spaces: 1
Garage Type: Built-In
Covered Parking Spaces: 2
Total Parking Spaces: 3
Fees
Tax Year: 2018
Tax Legal Description: Lot 55, Plan 43M1599, Caledon. S/T Right Pr551907
Taxes: $4,200
Highlights
Feature: Park
Feature: School
Land
Cross Street: King/Harvest Moon
Municipality District: Caledon
Fronting On: North
Pool: None
Sewer: Sewers
Lot Depth: 106.86 Feet
Lot Frontage: 29.01 Feet
Additional Media
- Virtual Tour: http://www.myvisuallistings.com/vtnb/279555
Rooms
Room details for 17 Otterslide Lane, Caledon
| Type | Dimensions | Description |
|---|---|---|
| Kitchen Main | 2.97 x 3.40 | Ceramic Floor, Backsplash, Breakfast Bar |
| Breakfast Main | 2.52 x 3.66 | Ceramic Floor, Sliding Doors, W/O To Deck |
| Dining Main | 2.85 x 5.11 | Laminate, Window, Combined W/Family |
| Family Main | 3.51 x 3.63 | Laminate, Fireplace Insert, Combined W/Dining |
| Master 2nd | 3.91 x 4.38 | Laminate, 4 Pc Ensuite, W/I Closet |
| 2nd Br 2nd | 3.58 x 4.09 | Laminate, Window, Closet |
| 3rd Br 2nd | 2.72 x 3.79 | Laminate, Window, Closet |
| 4th Br 2nd | 2.72 x 3.33 | Laminate, Window, Closet |
| Rec Bsmt | 5.87 x 10.14 | Laminate, Wet Bar, Closet Organizers |
| XXXXXXXX | XXX XX, XXXX |
XXXX XXX XXXX |
$XXX,XXX |
| XXX XX, XXXX |
XXXXXX XXX XXXX |
$XXX,XXX |
| XXXXXXXX XXXX | XXX XX, XXXX | $752,000 XXX XXXX |
| XXXXXXXX XXXXXX | XXX XX, XXXX | $779,900 XXX XXXX |

Macville Public School
Elementary: PublicHoly Family School
Elementary: CatholicEllwood Memorial Public School
Elementary: PublicJames Bolton Public School
Elementary: PublicSt Nicholas Elementary School
Elementary: CatholicSt. John Paul II Catholic Elementary School
Elementary: CatholicRobert F Hall Catholic Secondary School
Secondary: CatholicHumberview Secondary School
Secondary: PublicSt. Michael Catholic Secondary School
Secondary: CatholicSandalwood Heights Secondary School
Secondary: PublicLouise Arbour Secondary School
Secondary: PublicMayfield Secondary School
Secondary: Public

