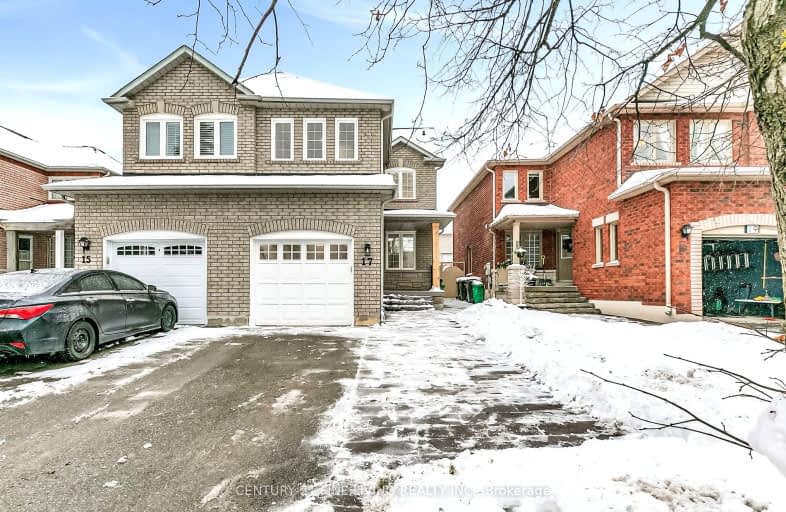Car-Dependent
- Most errands require a car.
45
/100
Somewhat Bikeable
- Most errands require a car.
37
/100

Holy Family School
Elementary: Catholic
1.39 km
Ellwood Memorial Public School
Elementary: Public
1.22 km
James Bolton Public School
Elementary: Public
1.82 km
Allan Drive Middle School
Elementary: Public
2.01 km
St Nicholas Elementary School
Elementary: Catholic
1.31 km
St. John Paul II Catholic Elementary School
Elementary: Catholic
2.18 km
Humberview Secondary School
Secondary: Public
2.05 km
St. Michael Catholic Secondary School
Secondary: Catholic
2.74 km
Sandalwood Heights Secondary School
Secondary: Public
11.66 km
Cardinal Ambrozic Catholic Secondary School
Secondary: Catholic
10.37 km
Mayfield Secondary School
Secondary: Public
11.17 km
Castlebrooke SS Secondary School
Secondary: Public
10.93 km
-
Napa Valley Park
75 Napa Valley Ave, Vaughan ON 11.73km -
Mast Road Park
195 Mast Rd, Vaughan ON 15.8km -
Rowntree Mills Park
Islington Ave (at Finch Ave W), Toronto ON 19.52km
-
RBC Royal Bank
12612 Hwy 50 (McEwan Drive West), Bolton ON L7E 1T6 2.61km -
TD Bank Financial Group
135 Father Tobin Rd, Brampton ON L6R 0W9 11.18km -
TD Bank Financial Group
3978 Cottrelle Blvd, Brampton ON L6P 2R1 11.56km














