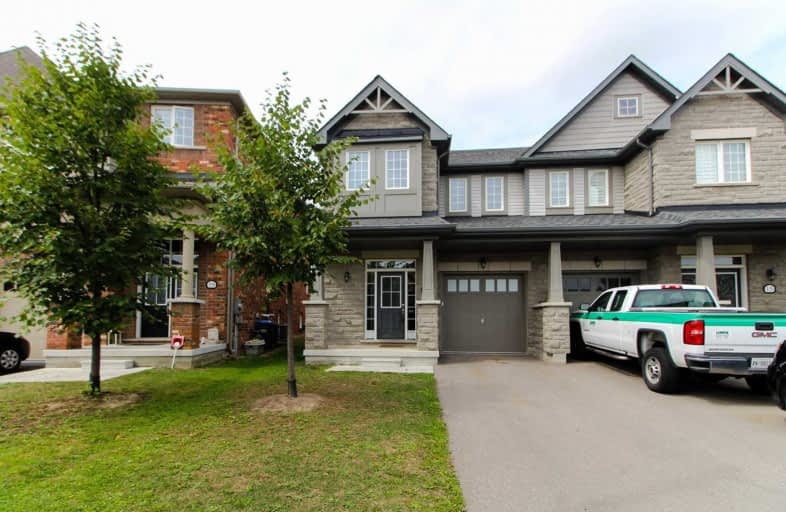
ÉÉC Saint-Jean-Bosco
Elementary: Catholic
1.61 km
Tony Pontes (Elementary)
Elementary: Public
0.41 km
St Stephen Separate School
Elementary: Catholic
3.87 km
Herb Campbell Public School
Elementary: Public
3.79 km
St Rita Elementary School
Elementary: Catholic
2.66 km
SouthFields Village (Elementary)
Elementary: Public
0.76 km
Parkholme School
Secondary: Public
6.65 km
Harold M. Brathwaite Secondary School
Secondary: Public
5.48 km
Heart Lake Secondary School
Secondary: Public
6.00 km
St Marguerite d'Youville Secondary School
Secondary: Catholic
4.69 km
Fletcher's Meadow Secondary School
Secondary: Public
6.91 km
Mayfield Secondary School
Secondary: Public
4.34 km






