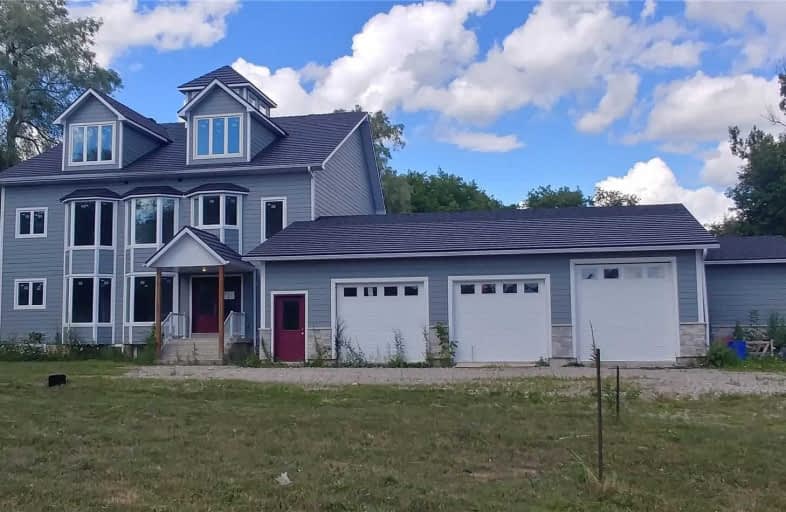Sold on Sep 15, 2020
Note: Property is not currently for sale or for rent.

-
Type: Detached
-
Style: 3-Storey
-
Lot Size: 0 x 0 Feet
-
Age: No Data
-
Taxes: $4,950 per year
-
Days on Site: 22 Days
-
Added: Aug 24, 2020 (3 weeks on market)
-
Updated:
-
Last Checked: 2 months ago
-
MLS®#: W4882586
-
Listed By: Ipro realty ltd., brokerage
A Dream Home To Be Owned. About 5.000 Square Feet Of Living On A Beautiful 2.1 Acres. Newly Built And Waiting On The Lucky Buyer For The Final Touch. Hardwood Floors Thru Out, Sunken Kitchen. Located 2 Minute Driving From Palgrave. You Are Actually In The City But Living In A Country Style. Priced To Sell. It Wont Last
Property Details
Facts for 17055 Highway 50, Caledon
Status
Days on Market: 22
Last Status: Sold
Sold Date: Sep 15, 2020
Closed Date: Sep 30, 2020
Expiry Date: Dec 31, 2020
Sold Price: $1,350,000
Unavailable Date: Sep 15, 2020
Input Date: Aug 24, 2020
Prior LSC: Listing with no contract changes
Property
Status: Sale
Property Type: Detached
Style: 3-Storey
Area: Caledon
Community: Palgrave
Inside
Bedrooms: 5
Bathrooms: 4
Kitchens: 1
Rooms: 9
Den/Family Room: Yes
Air Conditioning: Central Air
Fireplace: No
Central Vacuum: Y
Washrooms: 4
Building
Basement: Full
Basement 2: Part Fin
Heat Type: Forced Air
Heat Source: Propane
Exterior: Stone
Exterior: Vinyl Siding
Water Supply: Well
Special Designation: Unknown
Parking
Driveway: Private
Garage Spaces: 3
Garage Type: Attached
Covered Parking Spaces: 8
Total Parking Spaces: 11
Fees
Tax Year: 2020
Tax Legal Description: Pt Lt 26 Con 7 Albion As In Ro650891 Caledon
Taxes: $4,950
Land
Cross Street: Highway 50 /Gibson L
Municipality District: Caledon
Fronting On: West
Pool: Inground
Sewer: Septic
Lot Irregularities: 2.21 Acres
Acres: 2-4.99
Zoning: Residential
Rooms
Room details for 17055 Highway 50, Caledon
| Type | Dimensions | Description |
|---|---|---|
| Kitchen Main | 30.00 x 15.00 | W/O To Pool, Centre Island, Sunken Room |
| Living Main | 41.00 x 17.00 | Combined W/Dining, Hardwood Floor, Bay Window |
| Dining Main | 41.00 x 17.00 | Hardwood Floor, Bay Window |
| Family Main | 24.00 x 17.00 | Hardwood Floor |
| Master 2nd | 29.00 x 16.00 | 5 Pc Bath, Hardwood Floor, Vaulted Ceiling |
| 2nd Br 2nd | 20.00 x 16.00 | 3 Pc Bath, Hardwood Floor |
| 3rd Br 2nd | 12.50 x 12.00 | 3 Pc Bath, Hardwood Floor |
| 4th Br 3rd | 25.00 x 16.00 | Hardwood Floor |
| 5th Br 3rd | 25.00 x 12.00 | Hardwood Floor |
| XXXXXXXX | XXX XX, XXXX |
XXXX XXX XXXX |
$X,XXX,XXX |
| XXX XX, XXXX |
XXXXXX XXX XXXX |
$X,XXX,XXX | |
| XXXXXXXX | XXX XX, XXXX |
XXXXXXXX XXX XXXX |
|
| XXX XX, XXXX |
XXXXXX XXX XXXX |
$X,XXX,XXX | |
| XXXXXXXX | XXX XX, XXXX |
XXXXXXX XXX XXXX |
|
| XXX XX, XXXX |
XXXXXX XXX XXXX |
$XXX,XXX | |
| XXXXXXXX | XXX XX, XXXX |
XXXXXXX XXX XXXX |
|
| XXX XX, XXXX |
XXXXXX XXX XXXX |
$X,XXX,XXX |
| XXXXXXXX XXXX | XXX XX, XXXX | $1,350,000 XXX XXXX |
| XXXXXXXX XXXXXX | XXX XX, XXXX | $1,430,000 XXX XXXX |
| XXXXXXXX XXXXXXXX | XXX XX, XXXX | XXX XXXX |
| XXXXXXXX XXXXXX | XXX XX, XXXX | $1,500,000 XXX XXXX |
| XXXXXXXX XXXXXXX | XXX XX, XXXX | XXX XXXX |
| XXXXXXXX XXXXXX | XXX XX, XXXX | $999,900 XXX XXXX |
| XXXXXXXX XXXXXXX | XXX XX, XXXX | XXX XXXX |
| XXXXXXXX XXXXXX | XXX XX, XXXX | $1,149,900 XXX XXXX |

St James Separate School
Elementary: CatholicCaledon East Public School
Elementary: PublicTottenham Public School
Elementary: PublicFather F X O'Reilly School
Elementary: CatholicPalgrave Public School
Elementary: PublicSt Cornelius School
Elementary: CatholicSt Thomas Aquinas Catholic Secondary School
Secondary: CatholicRobert F Hall Catholic Secondary School
Secondary: CatholicHumberview Secondary School
Secondary: PublicSt. Michael Catholic Secondary School
Secondary: CatholicLouise Arbour Secondary School
Secondary: PublicMayfield Secondary School
Secondary: Public

