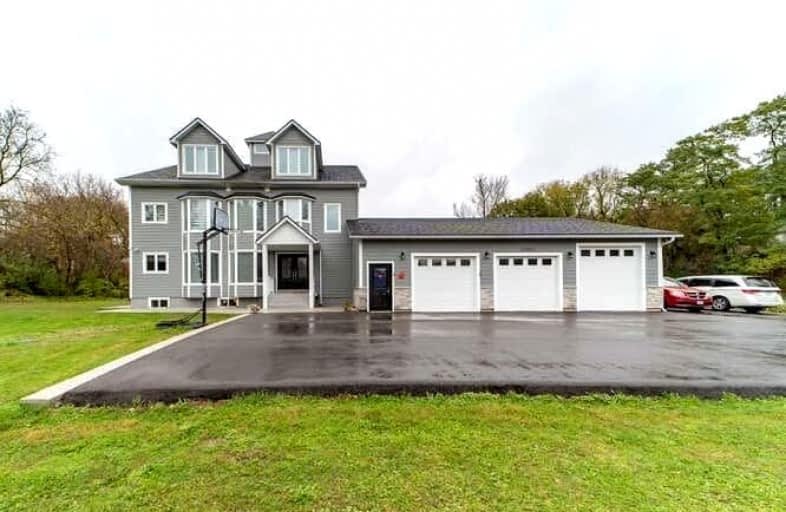Sold on Dec 16, 2021
Note: Property is not currently for sale or for rent.

-
Type: Detached
-
Style: 3-Storey
-
Size: 5000 sqft
-
Lot Size: 2.21 x 2.21 Acres
-
Age: No Data
-
Taxes: $4,445 per year
-
Days on Site: 19 Days
-
Added: Nov 27, 2021 (2 weeks on market)
-
Updated:
-
Last Checked: 3 months ago
-
MLS®#: W5443439
-
Listed By: Save max signature realty, brokerage
Newly Custom Built Property On A Massive 2.21 Acres Lot In Sought After Palgrave Community And Located Right On Hwy 50. High End Finishes With Soaring High Ceilings, Custom Kitchen, Quartz C/T, Porcelain And Hw Flooring, Upgraded Luxury Baths.3 Extended Covered Car Garages With 1 Extra Lrg Door With Heavy Duty Gdo, 1 Extra Storage Room Attached To Garage. Hardie Cement Board On Siding Not Vinyl. 2 Bsmnts, 1 Newly Fnshd & Other One Is Unfnshd W/Framing Done.
Extras
Ss Appliances, Existing Window Covers, Elfs, Cac, 5600+ Sqft Above Grade, Lot Of Parking Space For Large Get Together. Follow All Covid Protocols.
Property Details
Facts for 17055 Highway 50 Road, Caledon
Status
Days on Market: 19
Last Status: Sold
Sold Date: Dec 16, 2021
Closed Date: Apr 29, 2022
Expiry Date: Feb 15, 2022
Sold Price: $2,450,000
Unavailable Date: Dec 16, 2021
Input Date: Nov 27, 2021
Prior LSC: Listing with no contract changes
Property
Status: Sale
Property Type: Detached
Style: 3-Storey
Size (sq ft): 5000
Area: Caledon
Community: Palgrave
Availability Date: Tbd
Inside
Bedrooms: 5
Bathrooms: 6
Kitchens: 1
Rooms: 9
Den/Family Room: Yes
Air Conditioning: Central Air
Fireplace: Yes
Laundry Level: Main
Central Vacuum: N
Washrooms: 6
Utilities
Electricity: Yes
Gas: Yes
Cable: Yes
Building
Basement: Finished
Basement 2: Sep Entrance
Heat Type: Forced Air
Heat Source: Gas
Exterior: Other
Exterior: Stone
UFFI: No
Water Supply Type: Drilled Well
Water Supply: Well
Special Designation: Unknown
Other Structures: Workshop
Parking
Driveway: Private
Garage Spaces: 3
Garage Type: Attached
Covered Parking Spaces: 18
Total Parking Spaces: 21
Fees
Tax Year: 2021
Tax Legal Description: Pt Lt 26 Con Albion As In Ro650891 Caledon
Taxes: $4,445
Land
Cross Street: Highway 50/ Gibson L
Municipality District: Caledon
Fronting On: West
Pool: None
Sewer: Septic
Lot Depth: 2.21 Acres
Lot Frontage: 2.21 Acres
Lot Irregularities: Irregular Lot, See N
Acres: 2-4.99
Access To Property: Highway
Additional Media
- Virtual Tour: https://tours.parasphotography.ca/1924466?idx=1
Rooms
Room details for 17055 Highway 50 Road, Caledon
| Type | Dimensions | Description |
|---|---|---|
| Living Main | 5.20 x 4.95 | Hardwood Floor |
| Dining Main | 3.00 x 4.90 | Hardwood Floor |
| Family Main | 5.33 x 5.46 | Hardwood Floor |
| Kitchen Main | 9.04 x 4.54 | |
| Den Main | 5.20 x 2.36 | Hardwood Floor |
| Prim Bdrm 2nd | 11.68 x 4.83 | Hardwood Floor |
| 2nd Br 2nd | 3.66 x 3.86 | Hardwood Floor |
| 3rd Br 2nd | 5.80 x 4.67 | Hardwood Floor |
| 4th Br 3rd | 5.21 x 4.57 | Hardwood Floor |
| 5th Br 3rd | 5.21 x 4.57 | Hardwood Floor |
| Laundry Main | - | |
| Mudroom Main | - |
| XXXXXXXX | XXX XX, XXXX |
XXXX XXX XXXX |
$X,XXX,XXX |
| XXX XX, XXXX |
XXXXXX XXX XXXX |
$X,XXX,XXX | |
| XXXXXXXX | XXX XX, XXXX |
XXXXXXX XXX XXXX |
|
| XXX XX, XXXX |
XXXXXX XXX XXXX |
$X,XXX,XXX | |
| XXXXXXXX | XXX XX, XXXX |
XXXXXXX XXX XXXX |
|
| XXX XX, XXXX |
XXXXXX XXX XXXX |
$X,XXX,XXX |
| XXXXXXXX XXXX | XXX XX, XXXX | $2,450,000 XXX XXXX |
| XXXXXXXX XXXXXX | XXX XX, XXXX | $2,149,990 XXX XXXX |
| XXXXXXXX XXXXXXX | XXX XX, XXXX | XXX XXXX |
| XXXXXXXX XXXXXX | XXX XX, XXXX | $2,690,000 XXX XXXX |
| XXXXXXXX XXXXXXX | XXX XX, XXXX | XXX XXXX |
| XXXXXXXX XXXXXX | XXX XX, XXXX | $2,699,000 XXX XXXX |

St James Separate School
Elementary: CatholicCaledon East Public School
Elementary: PublicTottenham Public School
Elementary: PublicFather F X O'Reilly School
Elementary: CatholicPalgrave Public School
Elementary: PublicSt Cornelius School
Elementary: CatholicSt Thomas Aquinas Catholic Secondary School
Secondary: CatholicRobert F Hall Catholic Secondary School
Secondary: CatholicHumberview Secondary School
Secondary: PublicSt. Michael Catholic Secondary School
Secondary: CatholicLouise Arbour Secondary School
Secondary: PublicMayfield Secondary School
Secondary: Public

