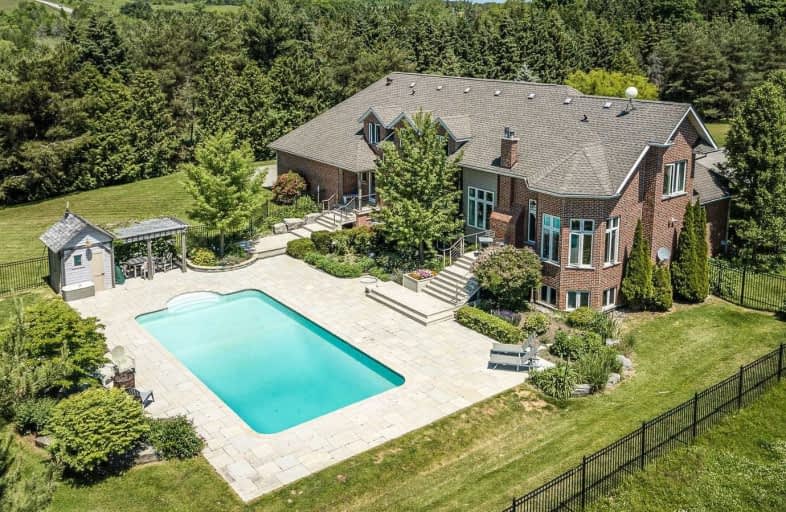Sold on Jun 18, 2020
Note: Property is not currently for sale or for rent.

-
Type: Detached
-
Style: Bungaloft
-
Lot Size: 210 x 540 Feet
-
Age: No Data
-
Taxes: $7,839 per year
-
Days on Site: 1 Days
-
Added: Jun 17, 2020 (1 day on market)
-
Updated:
-
Last Checked: 2 months ago
-
MLS®#: W4796869
-
Listed By: Re/max in the hills inc., brokerage
Awe-Inspiring Views Of The Toronto City Sky-Line From This Stately Bungaloft On The Ridge Of The Niagara Escarpment! Resort-Like Backyard With 20X40' Kafko Pool, Custom Flagstone, Rockery & Perennial Gardens, Geothermal Heating Services Both Home & Pool, Floor-To-Cathedral Ceiling Stone Work Around Napoleon Fp In The Great Rm Combo With Large Windows To Bathe The Home In Natural Light. Spacious Loft Consists Of Open Office Area As Well As Fantastic Family
Extras
Room That Could Be A Great Nanny Spot! Enjoy The Re-Designed Kitchen With Corian Counters & Solarium Styled Eating Area. Separate Entry To The Bright Basement Would Be Ideal For Multi Family Space As Well. Don't Miss This Rare Opportunity!
Property Details
Facts for 17088 Horseshoe Hill Road, Caledon
Status
Days on Market: 1
Last Status: Sold
Sold Date: Jun 18, 2020
Closed Date: Aug 13, 2020
Expiry Date: Oct 31, 2020
Sold Price: $1,622,500
Unavailable Date: Jun 18, 2020
Input Date: Jun 17, 2020
Property
Status: Sale
Property Type: Detached
Style: Bungaloft
Area: Caledon
Community: Rural Caledon
Availability Date: Tba
Inside
Bedrooms: 3
Bathrooms: 3
Kitchens: 1
Rooms: 8
Den/Family Room: Yes
Air Conditioning: Central Air
Fireplace: Yes
Laundry Level: Main
Central Vacuum: Y
Washrooms: 3
Utilities
Electricity: Yes
Gas: No
Cable: No
Telephone: Yes
Building
Basement: Full
Basement 2: Sep Entrance
Heat Type: Forced Air
Heat Source: Grnd Srce
Exterior: Brick
Exterior: Vinyl Siding
Elevator: N
UFFI: No
Water Supply: Well
Special Designation: Unknown
Parking
Driveway: Circular
Garage Spaces: 3
Garage Type: Attached
Covered Parking Spaces: 10
Total Parking Spaces: 13
Fees
Tax Year: 2019
Tax Legal Description: Pt Lt 9 Con 3 Ehs Part 1 Caledon
Taxes: $7,839
Land
Cross Street: Horseshoe Hill / Esc
Municipality District: Caledon
Fronting On: West
Pool: Inground
Sewer: Septic
Lot Depth: 540 Feet
Lot Frontage: 210 Feet
Lot Irregularities: Lot Size Per Mpac
Acres: 2-4.99
Additional Media
- Virtual Tour: http://listing.fdimedia.com/17088horseshoehillroad/?mls
Rooms
Room details for 17088 Horseshoe Hill Road, Caledon
| Type | Dimensions | Description |
|---|---|---|
| Kitchen Main | 12.30 x 21.16 | Ceramic Floor, Eat-In Kitchen, W/O To Deck |
| Great Rm Main | 14.24 x 17.68 | Hardwood Floor, Fireplace, Open Concept |
| Dining Main | 10.23 x 11.91 | Hardwood Floor, Coffered Ceiling |
| Master Main | 14.14 x 14.24 | Hardwood Floor, Fireplace, 6 Pc Ensuite |
| Br Main | 9.97 x 14.30 | Hardwood Floor, Semi Ensuite |
| Br Main | 9.97 x 14.30 | Hardwood Floor, Semi Ensuite |
| Loft Upper | 11.81 x 12.53 | Hardwood Floor |
| Family Upper | 18.14 x 32.28 | Broadloom |
| XXXXXXXX | XXX XX, XXXX |
XXXX XXX XXXX |
$X,XXX,XXX |
| XXX XX, XXXX |
XXXXXX XXX XXXX |
$X,XXX,XXX | |
| XXXXXXXX | XXX XX, XXXX |
XXXXXXX XXX XXXX |
|
| XXX XX, XXXX |
XXXXXX XXX XXXX |
$X,XXX,XXX |
| XXXXXXXX XXXX | XXX XX, XXXX | $1,622,500 XXX XXXX |
| XXXXXXXX XXXXXX | XXX XX, XXXX | $1,699,000 XXX XXXX |
| XXXXXXXX XXXXXXX | XXX XX, XXXX | XXX XXXX |
| XXXXXXXX XXXXXX | XXX XX, XXXX | $1,799,000 XXX XXXX |

Belfountain Public School
Elementary: PublicCaledon East Public School
Elementary: PublicCaledon Central Public School
Elementary: PublicPalgrave Public School
Elementary: PublicSt Cornelius School
Elementary: CatholicHerb Campbell Public School
Elementary: PublicDufferin Centre for Continuing Education
Secondary: PublicErin District High School
Secondary: PublicRobert F Hall Catholic Secondary School
Secondary: CatholicSt. Michael Catholic Secondary School
Secondary: CatholicOrangeville District Secondary School
Secondary: PublicMayfield Secondary School
Secondary: Public

