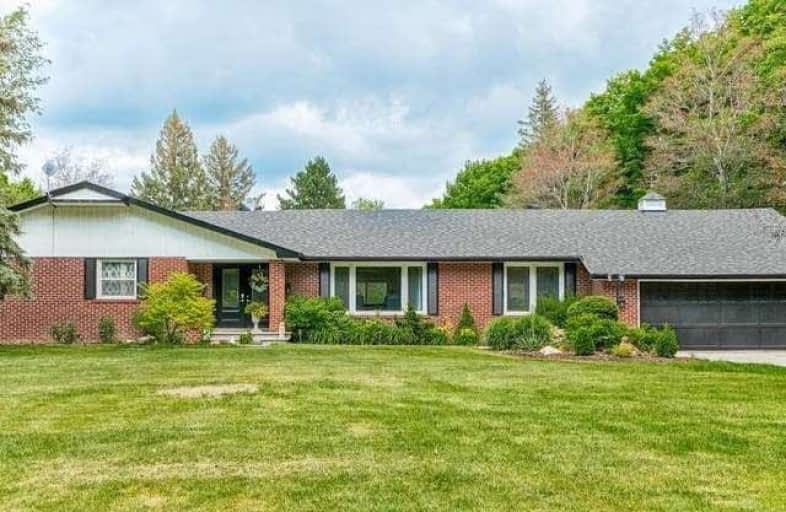
Macville Public School
Elementary: Public
9.30 km
Caledon East Public School
Elementary: Public
4.56 km
Caledon Central Public School
Elementary: Public
8.56 km
Palgrave Public School
Elementary: Public
6.63 km
St Cornelius School
Elementary: Catholic
1.27 km
Herb Campbell Public School
Elementary: Public
12.79 km
St Thomas Aquinas Catholic Secondary School
Secondary: Catholic
16.12 km
Robert F Hall Catholic Secondary School
Secondary: Catholic
3.50 km
Humberview Secondary School
Secondary: Public
11.91 km
St. Michael Catholic Secondary School
Secondary: Catholic
10.65 km
Louise Arbour Secondary School
Secondary: Public
18.31 km
Mayfield Secondary School
Secondary: Public
16.34 km




