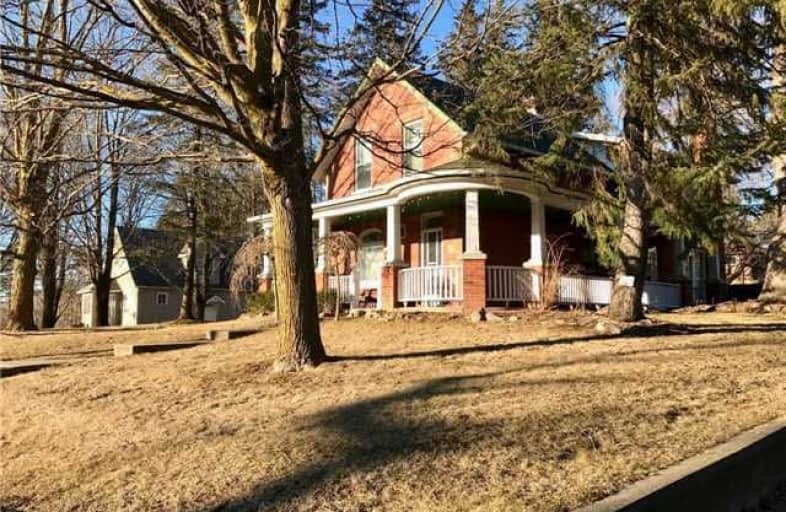
St James Separate School
Elementary: Catholic
8.77 km
Caledon East Public School
Elementary: Public
9.73 km
Tottenham Public School
Elementary: Public
8.38 km
Father F X O'Reilly School
Elementary: Catholic
9.51 km
Palgrave Public School
Elementary: Public
0.17 km
St Cornelius School
Elementary: Catholic
7.07 km
St Thomas Aquinas Catholic Secondary School
Secondary: Catholic
9.83 km
Robert F Hall Catholic Secondary School
Secondary: Catholic
8.60 km
Humberview Secondary School
Secondary: Public
10.25 km
St. Michael Catholic Secondary School
Secondary: Catholic
8.93 km
Louise Arbour Secondary School
Secondary: Public
21.68 km
Mayfield Secondary School
Secondary: Public
19.86 km



