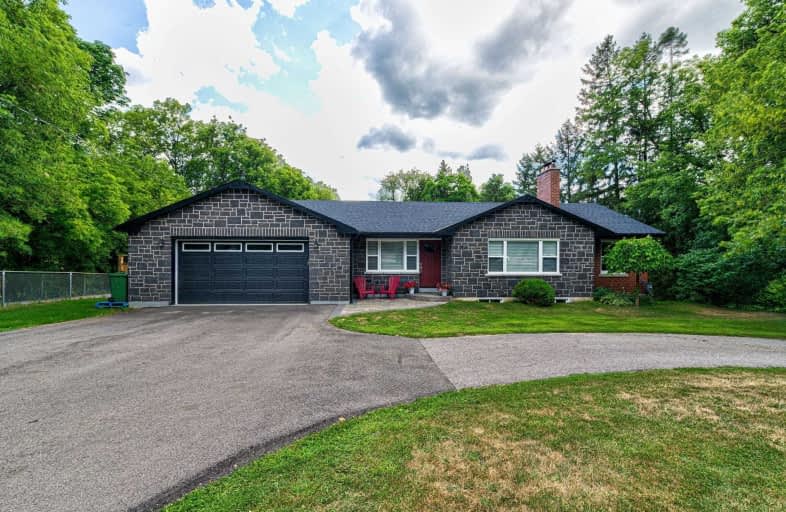Note: Property is not currently for sale or for rent.

-
Type: Detached
-
Style: Bungalow
-
Lot Size: 125 x 211 Feet
-
Age: No Data
-
Taxes: $3,908 per year
-
Days on Site: 1 Days
-
Added: Jul 31, 2020 (1 day on market)
-
Updated:
-
Last Checked: 2 months ago
-
MLS®#: W4852236
-
Listed By: Coldwell banker sun realty, brokerage
Lovely Bungalow In The Palgrave Area With A Great Picturesque Backyard. Newly Built Double Garage & Covered Backyard Deck Complete With 1000 Sq.Ft Interlock Patio That Looks Out To This Magnificent Property. Home Features: Spacious Kitchen, Open Layout. 3+ Beds, 2 Baths. Finished Basement With Sep Entrance Included A Large Rec. Room, Fireplace & Bar For Entertaining. Walking Distance To Schools, Parks, Caledon Trailway & Village Shops, 40 Minutes To Toronto.
Extras
Elf, S/S Fridge, Stove, Dishwasher, Washer, Dryer, Window Blinds, Central Air Conditioning & Garden Shed 10*12. New Roof (2019) Including Soffits, Fascia 7 Siding. Hot Water Tank Owned.
Property Details
Facts for 17128 Highway 50, Caledon
Status
Days on Market: 1
Last Status: Sold
Sold Date: Aug 01, 2020
Closed Date: Oct 02, 2020
Expiry Date: Sep 30, 2020
Sold Price: $950,000
Unavailable Date: Aug 01, 2020
Input Date: Jul 31, 2020
Prior LSC: Listing with no contract changes
Property
Status: Sale
Property Type: Detached
Style: Bungalow
Area: Caledon
Community: Palgrave
Inside
Bedrooms: 3
Bedrooms Plus: 1
Bathrooms: 2
Kitchens: 1
Rooms: 6
Den/Family Room: Yes
Air Conditioning: Central Air
Fireplace: Yes
Laundry Level: Lower
Central Vacuum: N
Washrooms: 2
Utilities
Electricity: Yes
Gas: Yes
Cable: Yes
Telephone: Yes
Building
Basement: Finished
Basement 2: Sep Entrance
Heat Type: Forced Air
Heat Source: Gas
Exterior: Brick
Exterior: Stone
Water Supply: Municipal
Physically Handicapped-Equipped: N
Special Designation: Unknown
Other Structures: Garden Shed
Parking
Driveway: Circular
Garage Spaces: 2
Garage Type: Attached
Covered Parking Spaces: 8
Total Parking Spaces: 10
Fees
Tax Year: 2019
Tax Legal Description: Part Lot 26 Concession 6 Albion As In Al18344: Par
Taxes: $3,908
Highlights
Feature: Golf
Feature: Park
Feature: Rec Centre
Feature: School
Feature: School Bus Route
Feature: Wooded/Treed
Land
Cross Street: Hwy 9/ Patterson
Municipality District: Caledon
Fronting On: West
Pool: None
Sewer: Septic
Lot Depth: 211 Feet
Lot Frontage: 125 Feet
Lot Irregularities: Irregular- Back North
Waterfront: None
Additional Media
- Virtual Tour: http://tour.mosaictech.ca/17128-highway-50/nb/
Rooms
Room details for 17128 Highway 50, Caledon
| Type | Dimensions | Description |
|---|---|---|
| Kitchen Main | 2.86 x 3.70 | Stainless Steel Appl, O/Looks Garden, Tile Floor |
| Family Main | 4.89 x 5.28 | Combined W/Dining, Picture Window, Open Concept |
| Dining Main | 3.63 x 4.20 | Combined W/Kitchen, Picture Window |
| Br Main | 3.20 x 3.71 | Hardwood Floor, Closet, Picture Window |
| 2nd Br Main | 2.97 x 3.11 | Hardwood Floor, Closet |
| 3rd Br Bsmt | 2.93 x 3.88 | Hardwood Floor, Closet |
| 4th Br Bsmt | - | |
| Rec Bsmt | 3.16 x 8.80 | Laminate, B/I Bar, Fireplace |
| Workshop Bsmt | 2.22 x 4.05 | Unfinished |
| XXXXXXXX | XXX XX, XXXX |
XXXX XXX XXXX |
$XXX,XXX |
| XXX XX, XXXX |
XXXXXX XXX XXXX |
$XXX,XXX |
| XXXXXXXX XXXX | XXX XX, XXXX | $950,000 XXX XXXX |
| XXXXXXXX XXXXXX | XXX XX, XXXX | $899,888 XXX XXXX |

St James Separate School
Elementary: CatholicCaledon East Public School
Elementary: PublicTottenham Public School
Elementary: PublicFather F X O'Reilly School
Elementary: CatholicPalgrave Public School
Elementary: PublicSt Cornelius School
Elementary: CatholicSt Thomas Aquinas Catholic Secondary School
Secondary: CatholicRobert F Hall Catholic Secondary School
Secondary: CatholicHumberview Secondary School
Secondary: PublicSt. Michael Catholic Secondary School
Secondary: CatholicLouise Arbour Secondary School
Secondary: PublicMayfield Secondary School
Secondary: Public- 2 bath
- 3 bed
- 2500 sqft
33 Pine Avenue, Caledon, Ontario • L7E 0L7 • Palgrave



