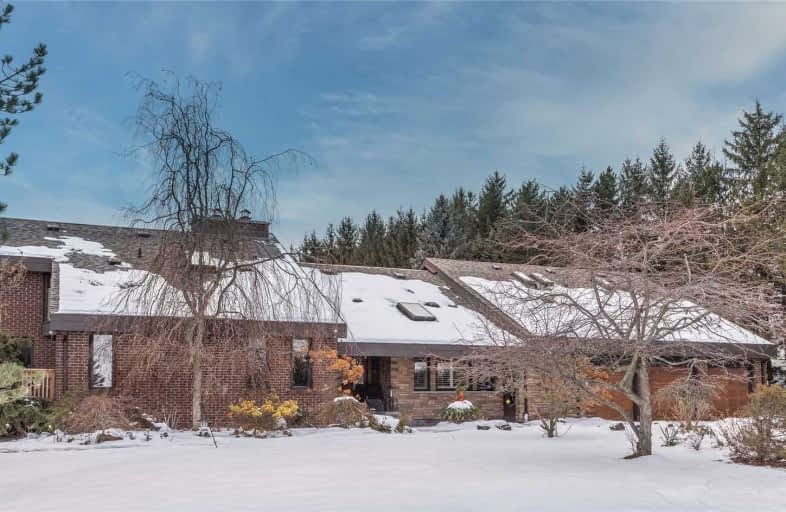Sold on Mar 06, 2021
Note: Property is not currently for sale or for rent.

-
Type: Detached
-
Style: 1 1/2 Storey
-
Size: 5000 sqft
-
Lot Size: 26.71 x 0 Acres
-
Age: No Data
-
Taxes: $7,285 per year
-
Days on Site: 11 Days
-
Added: Feb 23, 2021 (1 week on market)
-
Updated:
-
Last Checked: 3 months ago
-
MLS®#: W5124780
-
Listed By: Sotheby`s international realty canada, brokerage
Long Winding Drive Welcomes You To A Private Retreat Set High With The Ultimate Privacy In Sought After Caledon Location. Large 5000 Plus Sq Ft Family Home. Geothermal Heating, Salt Water Pool, Multiple Walk Outs Allows For Maximum Comfort. Convenient To Airport, Shopping, Trails, Tennis, Golf, Equestrian, Great Schools. Perfect Multi Generational Home.
Extras
See Feature Sheet For List Of Inclusions. Property Falls Within Oak Ridges Moraine And Trca. Showings Must Be Booked 24 Hours In Advance Of The Specified Days Set For Showings. Please Review Floor Plans
Property Details
Facts for 17260 Humber Station Road, Caledon
Status
Days on Market: 11
Last Status: Sold
Sold Date: Mar 06, 2021
Closed Date: Jun 15, 2021
Expiry Date: Jan 17, 2022
Sold Price: $2,548,000
Unavailable Date: Mar 06, 2021
Input Date: Feb 23, 2021
Property
Status: Sale
Property Type: Detached
Style: 1 1/2 Storey
Size (sq ft): 5000
Area: Caledon
Community: Rural Caledon
Availability Date: 120 Days/Tba
Inside
Bedrooms: 5
Bedrooms Plus: 3
Bathrooms: 7
Kitchens: 1
Kitchens Plus: 2
Rooms: 13
Den/Family Room: Yes
Air Conditioning: Central Air
Fireplace: Yes
Laundry Level: Main
Washrooms: 7
Building
Basement: Apartment
Basement 2: Fin W/O
Heat Type: Forced Air
Heat Source: Grnd Srce
Exterior: Brick
Elevator: N
Water Supply Type: Drilled Well
Water Supply: Well
Special Designation: Unknown
Parking
Driveway: Private
Garage Spaces: 3
Garage Type: Attached
Covered Parking Spaces: 10
Total Parking Spaces: 13
Fees
Tax Year: 2020
Tax Legal Description: Pt Lt 26 Con 4 Albion;Pt Lt 27 Con 4 Albion As In*
Taxes: $7,285
Highlights
Feature: Clear View
Feature: Rolling
Feature: Wooded/Treed
Land
Cross Street: Humber Stn Rd & Patt
Municipality District: Caledon
Fronting On: West
Pool: Inground
Sewer: Septic
Lot Frontage: 26.71 Acres
Lot Irregularities: *Ro1167028;S/T Ro6914
Acres: 25-49.99
Additional Media
- Virtual Tour: https://gp-photo.seehouseat.com/1771402?idx=1
Rooms
Room details for 17260 Humber Station Road, Caledon
| Type | Dimensions | Description |
|---|---|---|
| Dining Main | 5.03 x 5.77 | Fireplace, Hardwood Floor, Cathedral Ceiling |
| Kitchen Main | 4.29 x 5.87 | Renovated, Centre Island, Granite Counter |
| Family Main | 4.01 x 4.29 | Stone Floor, Cathedral Ceiling, Skylight |
| Great Rm Main | 7.77 x 11.28 | Fireplace, 4 Pc Ensuite |
| Master Main | 4.14 x 5.82 | 3 Pc Ensuite, W/I Closet, Hardwood Floor |
| 2nd Br Main | 3.53 x 3.81 | Hardwood Floor, Closet, Cathedral Ceiling |
| 3rd Br Main | 3.33 x 4.17 | W/O To Deck, Hardwood Floor, Closet |
| 4th Br 2nd | 4.09 x 6.68 | 3 Pc Ensuite, Hardwood Floor, Cathedral Ceiling |
| 5th Br 2nd | 2.90 x 5.97 | 3 Pc Ensuite, Closet, Skylight |
| Living 2nd | 4.24 x 5.28 | Skylight |
| Kitchen Lower | 3.84 x 10.06 | Renovated |
| Living Lower | 4.93 x 11.33 | W/O To Yard |
| XXXXXXXX | XXX XX, XXXX |
XXXX XXX XXXX |
$X,XXX,XXX |
| XXX XX, XXXX |
XXXXXX XXX XXXX |
$X,XXX,XXX | |
| XXXXXXXX | XXX XX, XXXX |
XXXXXXX XXX XXXX |
|
| XXX XX, XXXX |
XXXXXX XXX XXXX |
$X,XXX,XXX |
| XXXXXXXX XXXX | XXX XX, XXXX | $2,548,000 XXX XXXX |
| XXXXXXXX XXXXXX | XXX XX, XXXX | $2,595,000 XXX XXXX |
| XXXXXXXX XXXXXXX | XXX XX, XXXX | XXX XXXX |
| XXXXXXXX XXXXXX | XXX XX, XXXX | $2,595,000 XXX XXXX |

St James Separate School
Elementary: CatholicMacville Public School
Elementary: PublicCaledon East Public School
Elementary: PublicTottenham Public School
Elementary: PublicPalgrave Public School
Elementary: PublicSt Cornelius School
Elementary: CatholicSt Thomas Aquinas Catholic Secondary School
Secondary: CatholicRobert F Hall Catholic Secondary School
Secondary: CatholicHumberview Secondary School
Secondary: PublicSt. Michael Catholic Secondary School
Secondary: CatholicLouise Arbour Secondary School
Secondary: PublicMayfield Secondary School
Secondary: Public- 5 bath
- 7 bed
- 5000 sqft
29 Bartley Drive, Caledon, Ontario • L7E 0N1 • Rural Caledon



