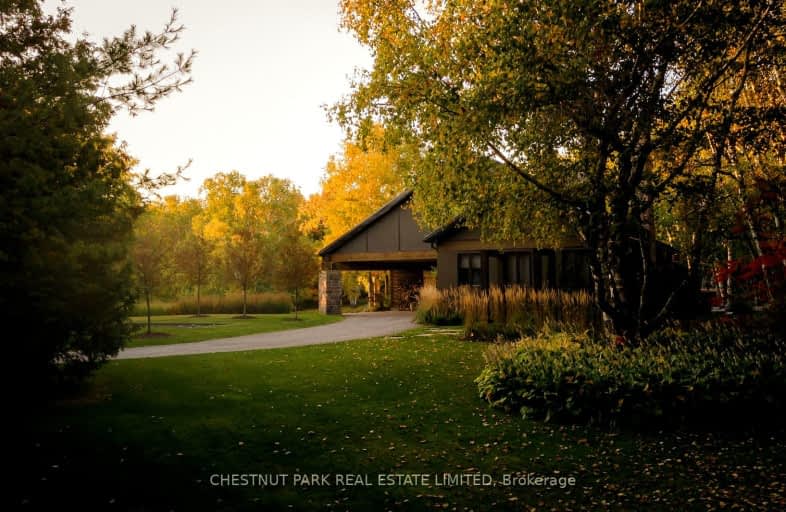Sold on Apr 09, 2024
Note: Property is not currently for sale or for rent.

-
Type: Detached
-
Style: 1 1/2 Storey
-
Size: 5000 sqft
-
Lot Size: 994.19 x 2075.42 Feet
-
Age: 31-50 years
-
Taxes: $6,972 per year
-
Days on Site: 180 Days
-
Added: Oct 12, 2023 (5 months on market)
-
Updated:
-
Last Checked: 3 months ago
-
MLS®#: W7210608
-
Listed By: Chestnut park real estate limited
The epitome of refined and thoughtful country living at one of Caledon's most iconic private estates. 47 acres w/ an unparalleled combination of manicured grounds, mature woods & multiple ponds including a natural fen. The residence designed by architect lan Nicoll has been masterfully restored & updated and now belongs amongst the pages of a magazine. This post & beam and hand-hewn log masterpiece is full of natural light afforded by the many skylights & oversized windows. The sun drenched family room features exposed beam ceilings & is framed with floor to ceiling sliding doors which provide a seamless connection w/ the outdoor living space. The open concept kitchen has been custom designed using top of the line Sub-Zero, Wolf & Miele appliances, radiant reclaimed stone floors & natural stone counter tops. The primary suite w/ its spa-like ensuite and luxurious dressing room complete w/ fireplace & sitting area is just steps from the pool, hot tub & outdoor shower.
Extras
Nestled amidst the natural landscape & overlooking the fen, the pool & outdoor entertaining space is an extension of the interior living space. A 1 bed unit above the two car garage and large drive-shed complete this exceptional package.
Property Details
Facts for 17265 Mountainview Road, Caledon
Status
Days on Market: 180
Last Status: Sold
Sold Date: Apr 09, 2024
Closed Date: Jul 25, 2024
Expiry Date: Apr 30, 2024
Sold Price: $7,200,000
Unavailable Date: Apr 10, 2024
Input Date: Oct 12, 2023
Property
Status: Sale
Property Type: Detached
Style: 1 1/2 Storey
Size (sq ft): 5000
Age: 31-50
Area: Caledon
Community: Rural Caledon
Availability Date: flex
Inside
Bedrooms: 4
Bedrooms Plus: 1
Bathrooms: 5
Kitchens: 1
Kitchens Plus: 1
Rooms: 12
Den/Family Room: Yes
Air Conditioning: Central Air
Fireplace: Yes
Laundry Level: Main
Washrooms: 5
Utilities
Electricity: Yes
Gas: No
Cable: No
Telephone: Available
Building
Basement: Finished
Heat Type: Forced Air
Heat Source: Grnd Srce
Exterior: Log
Elevator: N
Water Supply Type: Dug Well
Water Supply: Well
Special Designation: Unknown
Other Structures: Aux Residences
Other Structures: Workshop
Parking
Driveway: Private
Garage Spaces: 5
Garage Type: Detached
Covered Parking Spaces: 10
Total Parking Spaces: 15
Fees
Tax Year: 2023
Tax Legal Description: PT LT 10 CON 6 EHS CALEDON AS IN RO1156879*
Taxes: $6,972
Highlights
Feature: Golf
Feature: Lake/Pond
Feature: Rolling
Feature: School Bus Route
Land
Cross Street: Mountainview/Escarpm
Municipality District: Caledon
Fronting On: East
Parcel of Tied Land: N
Pool: Inground
Sewer: Septic
Lot Depth: 2075.42 Feet
Lot Frontage: 994.19 Feet
Acres: 25-49.99
Additional Media
- Virtual Tour: https://vimeo.com/873572032
Rooms
Room details for 17265 Mountainview Road, Caledon
| Type | Dimensions | Description |
|---|---|---|
| Foyer Main | 4.34 x 5.16 | Hardwood Floor, Vaulted Ceiling, Skylight |
| Living Main | 4.22 x 11.76 | Hardwood Floor, Vaulted Ceiling, Fireplace |
| Family Main | 5.49 x 10.74 | Hardwood Floor, Walk-Out, Beamed |
| Dining Main | 5.49 x 10.74 | Hardwood Floor, Walk-Out, Beamed |
| Den Main | 3.78 x 4.24 | Hardwood Floor, Skylight, B/I Bookcase |
| Prim Bdrm Main | 4.44 x 5.16 | Hardwood Floor, 5 Pc Ensuite, O/Looks Pool |
| Sitting Main | 3.89 x 4.55 | Hardwood Floor, Combined W/Br, O/Looks Pool |
| 2nd Br 2nd | 3.38 x 4.17 | Vaulted Ceiling, W/O To Terrace, Closet |
| 3rd Br 2nd | 4.17 x 4.22 | Vaulted Ceiling, W/O To Terrace, Closet |
| Sitting 2nd | 3.23 x 3.43 | Vaulted Ceiling, W/O To Terrace, Broadloom |
| Media/Ent Lower | 3.81 x 7.16 | Hardwood Floor, Dry Bar |
| 4th Br Lower | 3.51 x 4.67 | Hardwood Floor, Closet, Window |

| XXXXXXXX | XXX XX, XXXX |
XXXXXX XXX XXXX |
$X,XXX,XXX |
| XXXXXXXX XXXXXX | XXX XX, XXXX | $7,980,000 XXX XXXX |

Macville Public School
Elementary: PublicCaledon East Public School
Elementary: PublicCaledon Central Public School
Elementary: PublicPalgrave Public School
Elementary: PublicSt Cornelius School
Elementary: CatholicHerb Campbell Public School
Elementary: PublicErin District High School
Secondary: PublicSt Thomas Aquinas Catholic Secondary School
Secondary: CatholicRobert F Hall Catholic Secondary School
Secondary: CatholicHumberview Secondary School
Secondary: PublicSt. Michael Catholic Secondary School
Secondary: CatholicMayfield Secondary School
Secondary: Public
