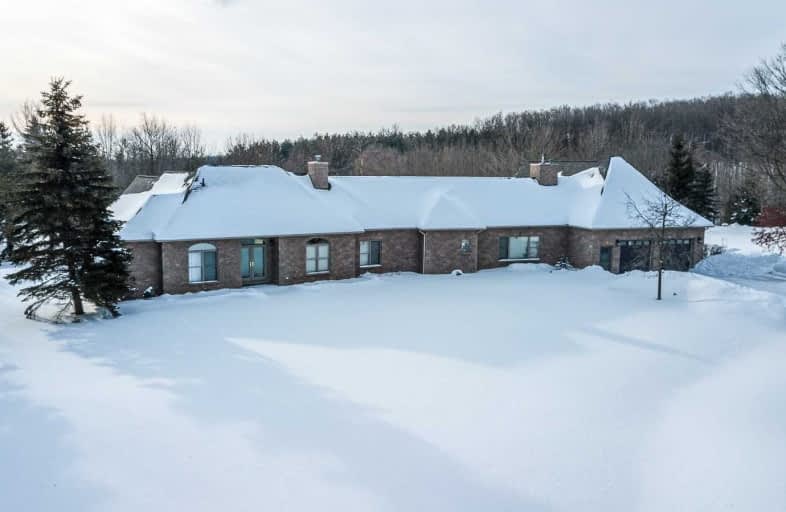Sold on Dec 05, 2020
Note: Property is not currently for sale or for rent.

-
Type: Detached
-
Style: Bungalow
-
Lot Size: 24.37 x 0 Acres
-
Age: No Data
-
Taxes: $8,132 per year
-
Days on Site: 7 Days
-
Added: Nov 28, 2020 (1 week on market)
-
Updated:
-
Last Checked: 2 months ago
-
MLS®#: W5002372
-
Listed By: Re/max in the hills inc., brokerage
A Stunning Modern Estate Offering The Quintessential Caledon Lifestyle. Delightful 25 Acre Playground W/Privacy, Paved Rd & Drive, 2 Ponds For Swimming, Fishing & Skating, Trails, Outbuildings, Greenhouse W/Gardens, Pool & An Xl Fin/Heated/Cooled Workshop. Mins From Amenities + Easy Access To City Life. Designed For Both Privacy & Lrg Scale Entertaining. Transformed W/Elegant Custom Finishes. Extensive Stone Work, Stainless Steel, Granite, Marble,
Extras
Vaulted Ceilings, Fireplaces, Walnut, 7 W/O's, Heated Attach. Grg, Full Fin. Bsmt, Sauna, Generator. A Truly Genteel Retreat & Rare Gem With It's Comprehensive Pkg Inside & Out. Turn Key & Move In Ready!
Property Details
Facts for 17485 Mountainview Road, Caledon
Status
Days on Market: 7
Last Status: Sold
Sold Date: Dec 05, 2020
Closed Date: Jan 20, 2021
Expiry Date: Jan 27, 2021
Sold Price: $2,500,000
Unavailable Date: Dec 05, 2020
Input Date: Nov 28, 2020
Property
Status: Sale
Property Type: Detached
Style: Bungalow
Area: Caledon
Community: Rural Caledon
Availability Date: Tba
Inside
Bedrooms: 3
Bedrooms Plus: 2
Bathrooms: 4
Kitchens: 1
Rooms: 9
Den/Family Room: Yes
Air Conditioning: Central Air
Fireplace: Yes
Laundry Level: Main
Central Vacuum: Y
Washrooms: 4
Utilities
Electricity: Yes
Gas: No
Cable: No
Telephone: Yes
Building
Basement: Finished
Basement 2: Sep Entrance
Heat Type: Forced Air
Heat Source: Propane
Exterior: Stone
Elevator: N
UFFI: No
Water Supply Type: Drilled Well
Water Supply: Well
Special Designation: Unknown
Other Structures: Greenhouse
Other Structures: Workshop
Parking
Driveway: Private
Garage Spaces: 4
Garage Type: Attached
Covered Parking Spaces: 10
Total Parking Spaces: 14
Fees
Tax Year: 2019
Tax Legal Description: Pt Lt 11 Con 6 Ehs Caledon As In Ro1145116
Taxes: $8,132
Highlights
Feature: Grnbelt/Cons
Feature: Lake/Pond
Feature: Wooded/Treed
Land
Cross Street: Mountainview-Escarpm
Municipality District: Caledon
Fronting On: East
Pool: Inground
Sewer: Septic
Lot Frontage: 24.37 Acres
Lot Irregularities: Lot Size Per Mpac Ass
Acres: 10-24.99
Additional Media
- Virtual Tour: http://listing.otbxair.com/17485mountainviewroad/?mls
Rooms
Room details for 17485 Mountainview Road, Caledon
| Type | Dimensions | Description |
|---|---|---|
| Living Main | 3.98 x 7.00 | Wood Floor, Fireplace, W/O To Garden |
| Dining Main | 6.11 x 3.45 | Wood Floor, Picture Window, French Doors |
| Kitchen Main | 5.12 x 5.77 | Slate Flooring, Granite Counter, Combined W/Family |
| Family Main | 5.49 x 5.77 | W/O To Patio, Fireplace Insert, Vaulted Ceiling |
| Master Main | 4.52 x 4.85 | Wood Floor, Vaulted Ceiling, 7 Pc Ensuite |
| Sunroom Main | 4.83 x 3.84 | Slate Flooring, Vaulted Ceiling, W/O To Garden |
| Br Main | 4.61 x 3.42 | Wood Floor, Double Closet, W/O To Patio |
| Br Main | 3.72 x 3.84 | Wood Floor, Double Closet |
| Rec Lower | 5.65 x 10.39 | Laminate, Wood Stove, Pot Lights |
| Exercise Lower | 7.24 x 6.26 | Ceramic Floor, Double Closet |
| Br Lower | 4.78 x 3.97 | Ceramic Floor, French Doors, Pot Lights |
| Games Lower | 6.91 x 8.14 | Ceramic Floor, Pot Lights |
| XXXXXXXX | XXX XX, XXXX |
XXXX XXX XXXX |
$X,XXX,XXX |
| XXX XX, XXXX |
XXXXXX XXX XXXX |
$X,XXX,XXX | |
| XXXXXXXX | XXX XX, XXXX |
XXXXXXX XXX XXXX |
|
| XXX XX, XXXX |
XXXXXX XXX XXXX |
$X,XXX,XXX | |
| XXXXXXXX | XXX XX, XXXX |
XXXXXXX XXX XXXX |
|
| XXX XX, XXXX |
XXXXXX XXX XXXX |
$X,XXX,XXX | |
| XXXXXXXX | XXX XX, XXXX |
XXXXXXXX XXX XXXX |
|
| XXX XX, XXXX |
XXXXXX XXX XXXX |
$X,XXX,XXX | |
| XXXXXXXX | XXX XX, XXXX |
XXXXXXX XXX XXXX |
|
| XXX XX, XXXX |
XXXXXX XXX XXXX |
$X,XXX,XXX | |
| XXXXXXXX | XXX XX, XXXX |
XXXXXXX XXX XXXX |
|
| XXX XX, XXXX |
XXXXXX XXX XXXX |
$X,XXX,XXX |
| XXXXXXXX XXXX | XXX XX, XXXX | $2,500,000 XXX XXXX |
| XXXXXXXX XXXXXX | XXX XX, XXXX | $2,500,000 XXX XXXX |
| XXXXXXXX XXXXXXX | XXX XX, XXXX | XXX XXXX |
| XXXXXXXX XXXXXX | XXX XX, XXXX | $2,499,999 XXX XXXX |
| XXXXXXXX XXXXXXX | XXX XX, XXXX | XXX XXXX |
| XXXXXXXX XXXXXX | XXX XX, XXXX | $2,599,000 XXX XXXX |
| XXXXXXXX XXXXXXXX | XXX XX, XXXX | XXX XXXX |
| XXXXXXXX XXXXXX | XXX XX, XXXX | $2,599,000 XXX XXXX |
| XXXXXXXX XXXXXXX | XXX XX, XXXX | XXX XXXX |
| XXXXXXXX XXXXXX | XXX XX, XXXX | $2,599,000 XXX XXXX |
| XXXXXXXX XXXXXXX | XXX XX, XXXX | XXX XXXX |
| XXXXXXXX XXXXXX | XXX XX, XXXX | $2,790,000 XXX XXXX |

Macville Public School
Elementary: PublicCaledon East Public School
Elementary: PublicCaledon Central Public School
Elementary: PublicPalgrave Public School
Elementary: PublicSt Cornelius School
Elementary: CatholicHerb Campbell Public School
Elementary: PublicSt Thomas Aquinas Catholic Secondary School
Secondary: CatholicRobert F Hall Catholic Secondary School
Secondary: CatholicHumberview Secondary School
Secondary: PublicSt. Michael Catholic Secondary School
Secondary: CatholicOrangeville District Secondary School
Secondary: PublicMayfield Secondary School
Secondary: Public- 3 bath
- 4 bed
17882 Horseshoe Hill Road, Caledon, Ontario • L7K 2B1 • Rural Caledon



