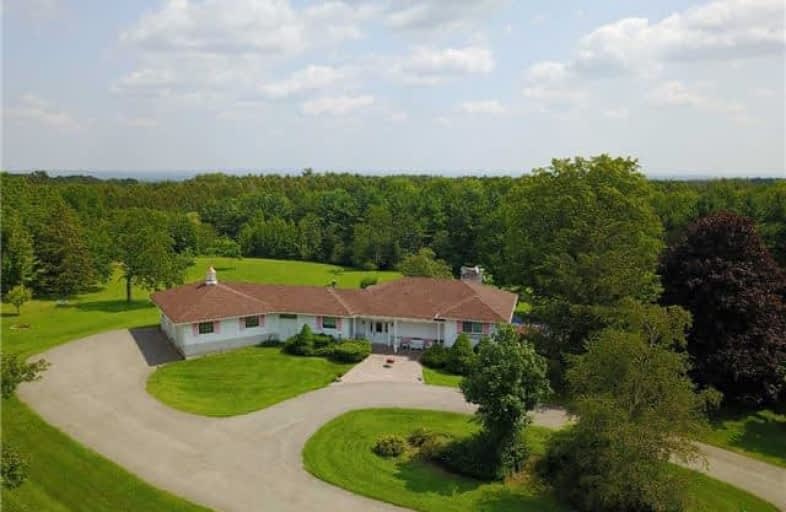Sold on Oct 12, 2017
Note: Property is not currently for sale or for rent.

-
Type: Detached
-
Style: Bungalow-Raised
-
Lot Size: 506 x 1061 Feet
-
Age: No Data
-
Taxes: $6,529 per year
-
Days on Site: 51 Days
-
Added: Sep 07, 2019 (1 month on market)
-
Updated:
-
Last Checked: 3 months ago
-
MLS®#: W3905382
-
Listed By: Century 21 millennium inc., brokerage
Imagine The Serenity- A 12 Acre Retreat W/ Rolling Hills, A Winding Driveway Lined W/ Majestic Maples & Just North Of The City. This Custom Built, Ranch Style Raised Bungalow Has Great Views & Ample Sized Principal Rooms. 4 Large Bedrooms, 3 Bathrooms, A Massive Rec Room/Office & Multiple Walk-Outs To Backyard Decks. The Feeling You Get From Walking This Magnificent Property Will Leave You Breathless.
Extras
You Can Park Your Porsche In The 3 Car Garage & Your Boat & Vintage Cars In The 36' X 80' Steel Barn Which Is Well Situated From The Main House. The Deer And Wild Turkeys That Grace The Property Are Lovely To Watch. Welcome Home!
Property Details
Facts for 17509 Mountainview Road, Caledon
Status
Days on Market: 51
Last Status: Sold
Sold Date: Oct 12, 2017
Closed Date: Dec 01, 2017
Expiry Date: Feb 15, 2018
Sold Price: $1,150,000
Unavailable Date: Oct 12, 2017
Input Date: Aug 22, 2017
Property
Status: Sale
Property Type: Detached
Style: Bungalow-Raised
Area: Caledon
Community: Rural Caledon
Availability Date: Contact Agent
Inside
Bedrooms: 4
Bathrooms: 3
Kitchens: 1
Rooms: 8
Den/Family Room: Yes
Air Conditioning: Central Air
Fireplace: Yes
Washrooms: 3
Building
Basement: Other
Heat Type: Baseboard
Heat Source: Electric
Exterior: Alum Siding
Exterior: Brick
Water Supply: Well
Special Designation: Unknown
Other Structures: Barn
Parking
Driveway: Private
Garage Spaces: 3
Garage Type: Attached
Covered Parking Spaces: 3
Total Parking Spaces: 20
Fees
Tax Year: 2016
Tax Legal Description: Con 6 Ehs Pt W Lot 11
Taxes: $6,529
Highlights
Feature: Golf
Feature: Hospital
Feature: Rec Centre
Feature: School
Land
Cross Street: Escarpment And Mount
Municipality District: Caledon
Fronting On: East
Parcel Number: 142880183
Pool: Inground
Sewer: Septic
Lot Depth: 1061 Feet
Lot Frontage: 506 Feet
Acres: 10-24.99
Additional Media
- Virtual Tour: http://www.myvisuallistings.com/vtnb/246681
Rooms
Room details for 17509 Mountainview Road, Caledon
| Type | Dimensions | Description |
|---|---|---|
| Kitchen Upper | 2.44 x 6.10 | Family Size Kitchen, O/Looks Backyard, W/O To Balcony |
| Living Upper | 4.21 x 6.40 | Fireplace, Large Window, Sw View |
| Master Upper | 4.60 x 3.96 | His/Hers Closets, Large Window, 4 Pc Ensuite |
| Bathroom Upper | 1.65 x 2.99 | 4 Pc Ensuite |
| Rec Main | 8.53 x 5.83 | O/Looks Backyard, Access To Garage, Combined W/Office |
| Utility Main | 2.44 x 5.97 | Large Window |
| 2nd Br Lower | 3.66 x 3.54 | Large Window, O/Looks Backyard, O/Looks Pool |
| 3rd Br Lower | 3.66 x 3.96 | Large Window, O/Looks Pool, O/Looks Backyard |
| 4th Br Lower | 3.66 x 3.35 | Large Window, O/Looks Ravine, Large Closet |
| Bathroom Lower | 2.13 x 1.83 | 4 Pc Bath, Sauna |
| Den Lower | 4.57 x 4.57 | W/O To Patio |
| XXXXXXXX | XXX XX, XXXX |
XXXX XXX XXXX |
$X,XXX,XXX |
| XXX XX, XXXX |
XXXXXX XXX XXXX |
$X,XXX,XXX |
| XXXXXXXX XXXX | XXX XX, XXXX | $1,150,000 XXX XXXX |
| XXXXXXXX XXXXXX | XXX XX, XXXX | $1,200,000 XXX XXXX |

Macville Public School
Elementary: PublicCaledon East Public School
Elementary: PublicCaledon Central Public School
Elementary: PublicPalgrave Public School
Elementary: PublicSt Cornelius School
Elementary: CatholicHerb Campbell Public School
Elementary: PublicSt Thomas Aquinas Catholic Secondary School
Secondary: CatholicRobert F Hall Catholic Secondary School
Secondary: CatholicHumberview Secondary School
Secondary: PublicSt. Michael Catholic Secondary School
Secondary: CatholicOrangeville District Secondary School
Secondary: PublicMayfield Secondary School
Secondary: Public

