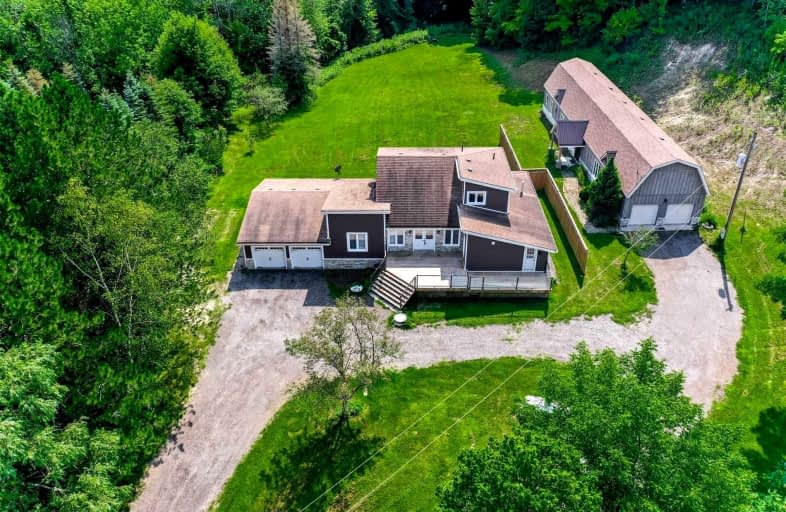Removed on Nov 05, 2021
Note: Property is not currently for sale or for rent.

-
Type: Detached
-
Style: 2-Storey
-
Lease Term: 1 Year
-
Possession: Asap
-
All Inclusive: N
-
Lot Size: 400.35 x 1140.41 Feet
-
Age: No Data
-
Days on Site: 11 Days
-
Added: Oct 25, 2021 (1 week on market)
-
Updated:
-
Last Checked: 3 hours ago
-
MLS®#: W5412744
-
Listed By: Re/max specialists tavsells inc., brokerage
Perfect For An Extended Family! Rare 10 Acres With 2 Properties. Features A Fully Renovated Detached 2-Storey W/4 Bedrooms And Master Suite On Main Floor, A Totally Renovated Auxiliary Building Detached Bungalow Barn Conversion, Electric/Radiant Heated Flooring. Updated Light Fixtures. Perfect For Nanny In Law Suite Or Extended Family. Spacious Modern O/Concept Layout, S/S Appl, Granite Counters, Water Softener,
Extras
Heating Forced Air/Gas & Double Garage W/Added Storage Space. A Beautiful Rural Scenic Retreat With Trail Perfectly Located Close To Brampton/Bolton. Easy Access To Hwys/Amenities.Must Attach Rental Application For Approval.
Property Details
Facts for 17562 The Gore Road, Caledon
Status
Days on Market: 11
Last Status: Terminated
Sold Date: Apr 25, 2024
Closed Date: Nov 30, -0001
Expiry Date: Dec 31, 2021
Unavailable Date: Nov 05, 2021
Input Date: Oct 25, 2021
Prior LSC: Listing with no contract changes
Property
Status: Lease
Property Type: Detached
Style: 2-Storey
Area: Caledon
Community: Rural Caledon
Availability Date: Asap
Inside
Bedrooms: 7
Bathrooms: 5
Kitchens: 2
Rooms: 15
Den/Family Room: Yes
Air Conditioning: Other
Fireplace: No
Laundry:
Washrooms: 5
Utilities
Utilities Included: N
Building
Basement: None
Heat Type: Other
Heat Source: Propane
Exterior: Alum Siding
Exterior: Stone
Private Entrance: Y
Water Supply: Well
Special Designation: Unknown
Parking
Driveway: Available
Parking Included: Yes
Garage Spaces: 2
Garage Type: Attached
Covered Parking Spaces: 20
Total Parking Spaces: 22
Fees
Cable Included: No
Central A/C Included: No
Common Elements Included: Yes
Heating Included: No
Hydro Included: No
Water Included: No
Land
Cross Street: The Gore Road
Municipality District: Caledon
Fronting On: West
Parcel Number: 143430110
Pool: None
Sewer: Septic
Lot Depth: 1140.41 Feet
Lot Frontage: 400.35 Feet
Acres: 10-24.99
Additional Media
- Virtual Tour: https://unbranded.mediatours.ca/property/17562-the-gore-road-caledon/
| XXXXXXXX | XXX XX, XXXX |
XXXXXXX XXX XXXX |
|
| XXX XX, XXXX |
XXXXXX XXX XXXX |
$X,XXX | |
| XXXXXXXX | XXX XX, XXXX |
XXXXXXX XXX XXXX |
|
| XXX XX, XXXX |
XXXXXX XXX XXXX |
$X,XXX,XXX | |
| XXXXXXXX | XXX XX, XXXX |
XXXXXXX XXX XXXX |
|
| XXX XX, XXXX |
XXXXXX XXX XXXX |
$X,XXX | |
| XXXXXXXX | XXX XX, XXXX |
XXXXXXX XXX XXXX |
|
| XXX XX, XXXX |
XXXXXX XXX XXXX |
$X,XXX,XXX | |
| XXXXXXXX | XXX XX, XXXX |
XXXXXXX XXX XXXX |
|
| XXX XX, XXXX |
XXXXXX XXX XXXX |
$X,XXX,XXX | |
| XXXXXXXX | XXX XX, XXXX |
XXXXXXX XXX XXXX |
|
| XXX XX, XXXX |
XXXXXX XXX XXXX |
$X,XXX,XXX | |
| XXXXXXXX | XXX XX, XXXX |
XXXXXXX XXX XXXX |
|
| XXX XX, XXXX |
XXXXXX XXX XXXX |
$X,XXX,XXX | |
| XXXXXXXX | XXX XX, XXXX |
XXXXXXX XXX XXXX |
|
| XXX XX, XXXX |
XXXXXX XXX XXXX |
$X,XXX | |
| XXXXXXXX | XXX XX, XXXX |
XXXXXXX XXX XXXX |
|
| XXX XX, XXXX |
XXXXXX XXX XXXX |
$X,XXX,XXX | |
| XXXXXXXX | XXX XX, XXXX |
XXXXXXX XXX XXXX |
|
| XXX XX, XXXX |
XXXXXX XXX XXXX |
$X,XXX | |
| XXXXXXXX | XXX XX, XXXX |
XXXXXXX XXX XXXX |
|
| XXX XX, XXXX |
XXXXXX XXX XXXX |
$X,XXX |
| XXXXXXXX XXXXXXX | XXX XX, XXXX | XXX XXXX |
| XXXXXXXX XXXXXX | XXX XX, XXXX | $6,000 XXX XXXX |
| XXXXXXXX XXXXXXX | XXX XX, XXXX | XXX XXXX |
| XXXXXXXX XXXXXX | XXX XX, XXXX | $2,499,000 XXX XXXX |
| XXXXXXXX XXXXXXX | XXX XX, XXXX | XXX XXXX |
| XXXXXXXX XXXXXX | XXX XX, XXXX | $6,500 XXX XXXX |
| XXXXXXXX XXXXXXX | XXX XX, XXXX | XXX XXXX |
| XXXXXXXX XXXXXX | XXX XX, XXXX | $2,499,000 XXX XXXX |
| XXXXXXXX XXXXXXX | XXX XX, XXXX | XXX XXXX |
| XXXXXXXX XXXXXX | XXX XX, XXXX | $2,595,000 XXX XXXX |
| XXXXXXXX XXXXXXX | XXX XX, XXXX | XXX XXXX |
| XXXXXXXX XXXXXX | XXX XX, XXXX | $2,849,900 XXX XXXX |
| XXXXXXXX XXXXXXX | XXX XX, XXXX | XXX XXXX |
| XXXXXXXX XXXXXX | XXX XX, XXXX | $1,999,000 XXX XXXX |
| XXXXXXXX XXXXXXX | XXX XX, XXXX | XXX XXXX |
| XXXXXXXX XXXXXX | XXX XX, XXXX | $5,200 XXX XXXX |
| XXXXXXXX XXXXXXX | XXX XX, XXXX | XXX XXXX |
| XXXXXXXX XXXXXX | XXX XX, XXXX | $1,495,000 XXX XXXX |
| XXXXXXXX XXXXXXX | XXX XX, XXXX | XXX XXXX |
| XXXXXXXX XXXXXX | XXX XX, XXXX | $2,500 XXX XXXX |
| XXXXXXXX XXXXXXX | XXX XX, XXXX | XXX XXXX |
| XXXXXXXX XXXXXX | XXX XX, XXXX | $2,700 XXX XXXX |

St James Separate School
Elementary: CatholicMacville Public School
Elementary: PublicCaledon East Public School
Elementary: PublicTottenham Public School
Elementary: PublicPalgrave Public School
Elementary: PublicSt Cornelius School
Elementary: CatholicSt Thomas Aquinas Catholic Secondary School
Secondary: CatholicRobert F Hall Catholic Secondary School
Secondary: CatholicHumberview Secondary School
Secondary: PublicSt. Michael Catholic Secondary School
Secondary: CatholicLouise Arbour Secondary School
Secondary: PublicMayfield Secondary School
Secondary: Public

