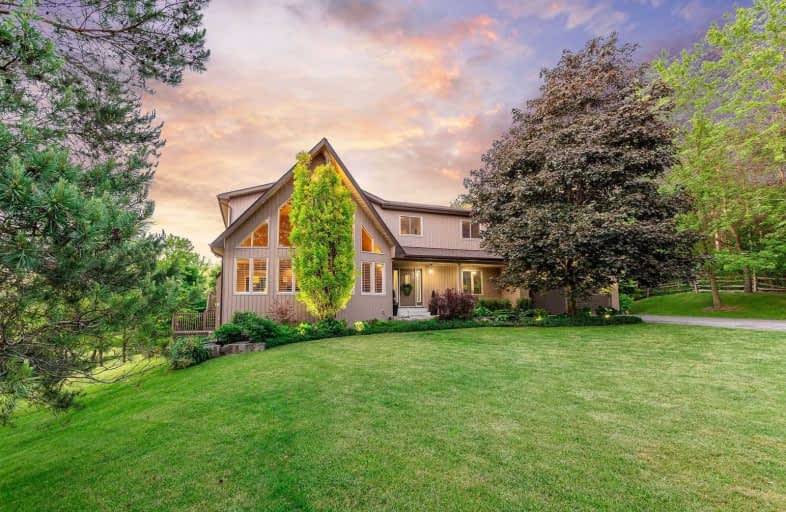Sold on Jul 22, 2020
Note: Property is not currently for sale or for rent.

-
Type: Detached
-
Style: 2-Storey
-
Lot Size: 1 x 0 Acres
-
Age: No Data
-
Taxes: $5,435 per year
-
Days on Site: 34 Days
-
Added: Jun 18, 2020 (1 month on market)
-
Updated:
-
Last Checked: 2 months ago
-
MLS®#: W4798425
-
Listed By: Re/max in the hills inc., brokerage
Escape To Your Very Own Country Oasis! Private 1 Acre, Close To Nature Trails With Scenic Views From Every Window! Superior Quality Of Construction! Massive Great Room W 2-Storey Cathedral Ceiling & Window Wall, African Walnut Floors & Gas Fireplace! Stunning Remodeled Kitchen With Solid Wood Cabinets & Caesarstone Quartz Counters. Large Bdrms With Hardwood Flooring. Pride Of Ownership Is Easy To See! Close To All Amenities, Only 30 Min From Pearson Airport.
Extras
Finished Walkout Basement Has 3 Entryways & Heated Floors - Perfect Nanny Suite Potential! The Office Could Be A 5th Bedroom. Main Floor Laundry, Hot Tub, Hook Up For Generator, Bbq Propane Hook Up - The List Goes On & On!
Property Details
Facts for 17733 The Gore Road, Caledon
Status
Days on Market: 34
Last Status: Sold
Sold Date: Jul 22, 2020
Closed Date: Oct 29, 2020
Expiry Date: Nov 20, 2020
Sold Price: $1,415,000
Unavailable Date: Jul 22, 2020
Input Date: Jun 18, 2020
Property
Status: Sale
Property Type: Detached
Style: 2-Storey
Area: Caledon
Community: Rural Caledon
Availability Date: Tba
Inside
Bedrooms: 4
Bedrooms Plus: 1
Bathrooms: 4
Kitchens: 1
Rooms: 8
Den/Family Room: Yes
Air Conditioning: Central Air
Fireplace: Yes
Laundry Level: Main
Central Vacuum: Y
Washrooms: 4
Utilities
Electricity: Yes
Gas: No
Cable: No
Telephone: Yes
Building
Basement: Fin W/O
Heat Type: Forced Air
Heat Source: Propane
Exterior: Board/Batten
Elevator: N
UFFI: No
Water Supply Type: Drilled Well
Water Supply: Well
Special Designation: Unknown
Parking
Driveway: Private
Garage Spaces: 2
Garage Type: Attached
Covered Parking Spaces: 10
Total Parking Spaces: 12
Fees
Tax Year: 2019
Tax Legal Description: Con 4 Alb Pt W Lot 29 Rp 43 R17148 Pt 2
Taxes: $5,435
Land
Cross Street: The Gore Rd And Patt
Municipality District: Caledon
Fronting On: East
Pool: None
Sewer: Septic
Lot Frontage: 1 Acres
Acres: .50-1.99
Additional Media
- Virtual Tour: http://listing.fdimedia.com/17733thegoreroad
Rooms
Room details for 17733 The Gore Road, Caledon
| Type | Dimensions | Description |
|---|---|---|
| Great Rm Main | 5.80 x 6.83 | Hardwood Floor, Gas Fireplace |
| Dining Main | 3.29 x 3.85 | Hardwood Floor |
| Kitchen Main | 4.02 x 6.09 | Porcelain Floor, W/O To Deck, Pot Lights |
| Office Main | 3.05 x 3.90 | Hardwood Floor, Closet |
| Master Upper | 3.89 x 4.88 | Hardwood Floor, W/I Closet, 5 Pc Ensuite |
| Br Upper | 3.72 x 3.74 | Hardwood Floor, Closet |
| Br Upper | 3.24 x 3.44 | Hardwood Floor, Double Closet |
| Br Upper | 3.43 x 3.55 | Hardwood Floor, Double Closet |
| Rec Lower | 7.04 x 6.60 | Ceramic Floor, Fireplace, Walk-Out |
| Common Rm Lower | 4.19 x 5.50 | Ceramic Floor, Pot Lights, Walk-Out |
| XXXXXXXX | XXX XX, XXXX |
XXXX XXX XXXX |
$X,XXX,XXX |
| XXX XX, XXXX |
XXXXXX XXX XXXX |
$X,XXX,XXX | |
| XXXXXXXX | XXX XX, XXXX |
XXXXXXX XXX XXXX |
|
| XXX XX, XXXX |
XXXXXX XXX XXXX |
$X,XXX,XXX |
| XXXXXXXX XXXX | XXX XX, XXXX | $1,415,000 XXX XXXX |
| XXXXXXXX XXXXXX | XXX XX, XXXX | $1,450,000 XXX XXXX |
| XXXXXXXX XXXXXXX | XXX XX, XXXX | XXX XXXX |
| XXXXXXXX XXXXXX | XXX XX, XXXX | $1,499,000 XXX XXXX |

St James Separate School
Elementary: CatholicCaledon East Public School
Elementary: PublicTottenham Public School
Elementary: PublicCaledon Central Public School
Elementary: PublicPalgrave Public School
Elementary: PublicSt Cornelius School
Elementary: CatholicSt Thomas Aquinas Catholic Secondary School
Secondary: CatholicRobert F Hall Catholic Secondary School
Secondary: CatholicHumberview Secondary School
Secondary: PublicSt. Michael Catholic Secondary School
Secondary: CatholicLouise Arbour Secondary School
Secondary: PublicMayfield Secondary School
Secondary: Public

