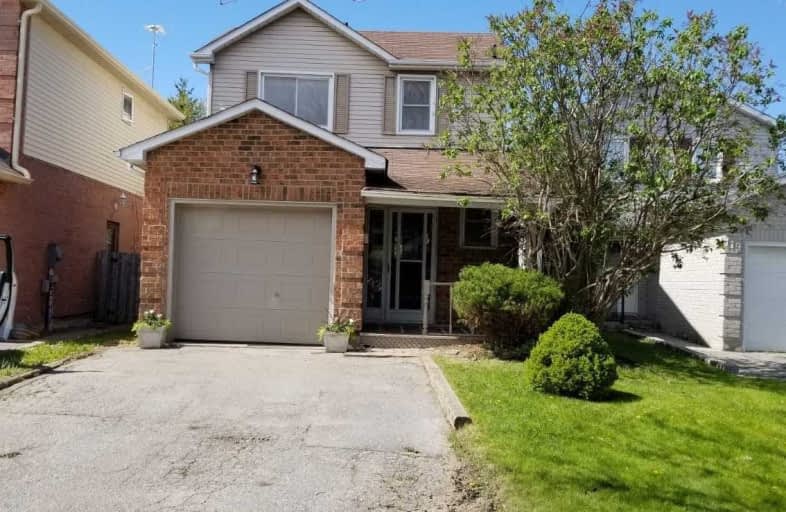
Campbell Children's School
Elementary: Hospital
0.28 km
S T Worden Public School
Elementary: Public
1.90 km
St John XXIII Catholic School
Elementary: Catholic
1.16 km
St. Mother Teresa Catholic Elementary School
Elementary: Catholic
0.51 km
Forest View Public School
Elementary: Public
1.54 km
Dr G J MacGillivray Public School
Elementary: Public
0.73 km
DCE - Under 21 Collegiate Institute and Vocational School
Secondary: Public
4.74 km
G L Roberts Collegiate and Vocational Institute
Secondary: Public
4.91 km
Monsignor John Pereyma Catholic Secondary School
Secondary: Catholic
3.37 km
Courtice Secondary School
Secondary: Public
3.03 km
Holy Trinity Catholic Secondary School
Secondary: Catholic
2.73 km
Eastdale Collegiate and Vocational Institute
Secondary: Public
3.18 km





