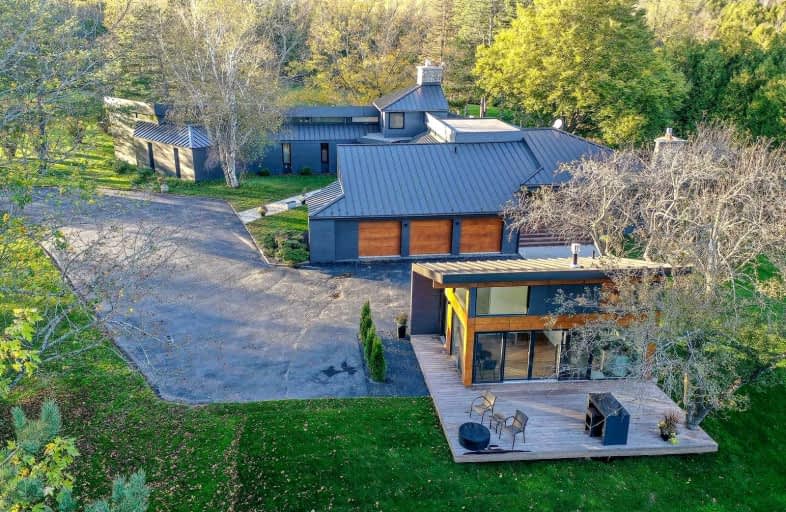Sold on Jan 31, 2022
Note: Property is not currently for sale or for rent.

-
Type: Detached
-
Style: Bungaloft
-
Lot Size: 50 x 0 Acres
-
Age: No Data
-
Taxes: $13,533 per year
-
Days on Site: 110 Days
-
Added: Oct 13, 2021 (3 months on market)
-
Updated:
-
Last Checked: 3 months ago
-
MLS®#: W5402633
-
Listed By: Re/max in the hills inc., brokerage
Little Piece Of Heaven! Fab Tree-Lined Drive Leads To Private & Secluded 50 Acre Oasis In Caledon Rolling Hills! Completely Reimagined Contemporary Masterpiece W/Luxury Finishes, 5 Bdrms, 7 Baths & 6 Fireplaces, Open Concept, Radiant Flr Heating, 16' Ceilings, Massive Windows & Incredible Sliding Door Opens To Lg Wrap Around Deck Overlooking Pool. Primary Bed Has 6 Pc Ensuite W/Japanese Soaker Tub. Lower Level Has In Flr Heat & Multiple W-Outs To Pool & Patio
Extras
10 Stall Heated Barn W/Additional Outdoor Stalls & Lg Utility Barn For Storage! Guest House Overlooks Pond & Meadow. Can Be Used As Office Or Guest Suite (W/Japanese Soaker Tub) Or Sleep In The Bunkie & Enjoy Your View. 10Kw Microfit Solar.
Property Details
Facts for 17843 The Gore Road, Caledon
Status
Days on Market: 110
Last Status: Sold
Sold Date: Jan 31, 2022
Closed Date: May 02, 2022
Expiry Date: Feb 07, 2022
Sold Price: $7,100,000
Unavailable Date: Jan 31, 2022
Input Date: Oct 14, 2021
Property
Status: Sale
Property Type: Detached
Style: Bungaloft
Area: Caledon
Community: Rural Caledon
Availability Date: 30-60 Tba
Inside
Bedrooms: 5
Bathrooms: 7
Kitchens: 1
Rooms: 9
Den/Family Room: Yes
Air Conditioning: Central Air
Fireplace: Yes
Laundry Level: Main
Washrooms: 7
Utilities
Electricity: Yes
Gas: No
Cable: No
Telephone: Yes
Building
Basement: Fin W/O
Heat Type: Heat Pump
Heat Source: Grnd Srce
Exterior: Other
Elevator: N
Water Supply Type: Dug Well
Water Supply: Well
Special Designation: Unknown
Other Structures: Barn
Other Structures: Workshop
Parking
Driveway: Private
Garage Spaces: 3
Garage Type: Attached
Covered Parking Spaces: 50
Total Parking Spaces: 53
Fees
Tax Year: 2021
Tax Legal Description: Pt Lt 30 Con 4 Albion As In Ro942849 Town Of Caled
Taxes: $13,533
Highlights
Feature: Lake/Pond
Feature: River/Stream
Feature: Rolling
Feature: School Bus Route
Feature: Wooded/Treed
Land
Cross Street: The Gore Rd And Finn
Municipality District: Caledon
Fronting On: East
Pool: Inground
Sewer: Septic
Lot Frontage: 50 Acres
Lot Irregularities: Lot Size Per Mpac
Acres: 50-99.99
Additional Media
- Virtual Tour: http://listing.fdimedia.com/17843thegoreroad/?mls
Rooms
Room details for 17843 The Gore Road, Caledon
| Type | Dimensions | Description |
|---|---|---|
| Living Main | - | Hardwood Floor, Gas Fireplace, Vaulted Ceiling |
| Dining Main | - | Hardwood Floor, W/O To Balcony, Large Window |
| Kitchen Main | - | Hardwood Floor, B/I Appliances, Quartz Counter |
| Prim Bdrm Main | - | Hardwood Floor, 6 Pc Ensuite, Heated Floor |
| Br Main | - | Hardwood Floor, 4 Pc Ensuite, W/I Closet |
| Br Main | - | Hardwood Floor, 4 Pc Ensuite, W/I Closet |
| Br Main | - | Hardwood Floor, 6 Pc Ensuite, W/O To Deck |
| Family Main | - | Hardwood Floor, Pot Lights, Gas Fireplace |
| Loft Upper | - | Hardwood Floor, Gas Fireplace, Vaulted Ceiling |
| Rec Lower | - | Ceramic Floor, W/O To Patio, Pot Lights |
| Br Lower | - | Ceramic Floor, 7 Pc Ensuite, W/O To Patio |
| Office Lower | - | Ceramic Floor, Heated Floor, W/O To Patio |
| XXXXXXXX | XXX XX, XXXX |
XXXX XXX XXXX |
$X,XXX,XXX |
| XXX XX, XXXX |
XXXXXX XXX XXXX |
$X,XXX,XXX |
| XXXXXXXX XXXX | XXX XX, XXXX | $7,100,000 XXX XXXX |
| XXXXXXXX XXXXXX | XXX XX, XXXX | $7,375,000 XXX XXXX |

St James Separate School
Elementary: CatholicCaledon East Public School
Elementary: PublicTottenham Public School
Elementary: PublicCaledon Central Public School
Elementary: PublicPalgrave Public School
Elementary: PublicSt Cornelius School
Elementary: CatholicSt Thomas Aquinas Catholic Secondary School
Secondary: CatholicRobert F Hall Catholic Secondary School
Secondary: CatholicHumberview Secondary School
Secondary: PublicSt. Michael Catholic Secondary School
Secondary: CatholicLouise Arbour Secondary School
Secondary: PublicMayfield Secondary School
Secondary: Public

