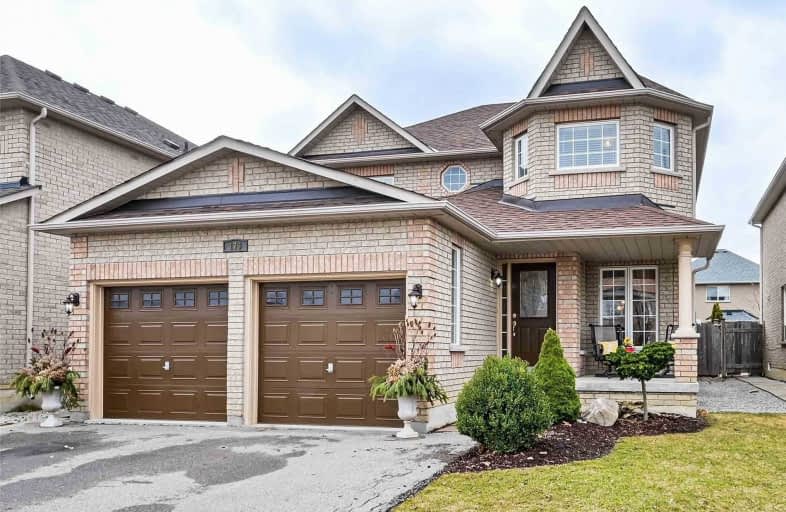Sold on Jul 07, 2020
Note: Property is not currently for sale or for rent.

-
Type: Detached
-
Style: 2-Storey
-
Lot Size: 39.99 x 118.1 Feet
-
Age: No Data
-
Taxes: $5,112 per year
-
Days on Site: 57 Days
-
Added: May 10, 2020 (1 month on market)
-
Updated:
-
Last Checked: 2 months ago
-
MLS®#: W4759223
-
Listed By: Century 21 heritage group ltd., brokerage
**Regular And Live Virtual Showing Possible** Elegant 4 +1 Bedroom, Family Home With Sought After Formal Layout. Amazing Curb Appeal With Covered Porch Sitting Area. Upgraded Lower Level Living Space Complete With 2nd Kitchen, 1 Bedroom And Full Bath, Featuring A Separate Entrance For Privacy. Upgraded Hardwood Flooring Through Out Including Stairs That Lead Up To A Master Oasis Complete With 5 Pc Ensuite Bath And Relaxing Water Jets In Large Soaker Tub.
Extras
New Ac Unit And 2 Stage Furnace (2020), Newer Prem. Roof (2018) Crown Molding On 1st/2nd Level. Main Floor Laundry With Door To Garage. . S/Steel Appliances, Kitch. Pantry, Over Sized Cold Room, Raised Gardens In Yard With Large Size Shed.
Property Details
Facts for 179 Harvest Moon Drive, Caledon
Status
Days on Market: 57
Last Status: Sold
Sold Date: Jul 07, 2020
Closed Date: Sep 15, 2020
Expiry Date: Jul 11, 2020
Sold Price: $950,000
Unavailable Date: Jul 07, 2020
Input Date: May 12, 2020
Property
Status: Sale
Property Type: Detached
Style: 2-Storey
Area: Caledon
Community: Bolton West
Availability Date: Flexable
Inside
Bedrooms: 4
Bedrooms Plus: 1
Bathrooms: 4
Kitchens: 1
Kitchens Plus: 1
Rooms: 9
Den/Family Room: Yes
Air Conditioning: Central Air
Fireplace: Yes
Laundry Level: Main
Central Vacuum: Y
Washrooms: 4
Building
Basement: Finished
Basement 2: Sep Entrance
Heat Type: Forced Air
Heat Source: Gas
Exterior: Brick
Elevator: N
Water Supply: Municipal
Special Designation: Unknown
Other Structures: Garden Shed
Parking
Driveway: Pvt Double
Garage Spaces: 2
Garage Type: Attached
Covered Parking Spaces: 2
Total Parking Spaces: 4
Fees
Tax Year: 2020
Tax Legal Description: Lot 7 Plan 43M1548
Taxes: $5,112
Highlights
Feature: Fenced Yard
Feature: School
Feature: School Bus Route
Land
Cross Street: Harvest Moon And Kin
Municipality District: Caledon
Fronting On: West
Pool: None
Sewer: Sewers
Lot Depth: 118.1 Feet
Lot Frontage: 39.99 Feet
Additional Media
- Virtual Tour: http://www.179HarvestMoon.com/unbranded
Rooms
Room details for 179 Harvest Moon Drive, Caledon
| Type | Dimensions | Description |
|---|---|---|
| Kitchen Main | 3.15 x 3.05 | Ceramic Floor, Ceramic Back Splash, Crown Moulding |
| Breakfast Main | 3.28 x 5.49 | Ceramic Floor, W/O To Yard, Crown Moulding |
| Family Main | 3.25 x 5.51 | Hardwood Floor, Crown Moulding, Gas Fireplace |
| Living Main | 3.12 x 4.57 | Hardwood Floor, Crown Moulding, Formal Rm |
| Dining Main | 3.14 x 3.99 | Hardwood Floor, Crown Moulding, Formal Rm |
| 2nd Br 2nd | 3.35 x 3.18 | Crown Moulding, Parquet Floor, Closet |
| 3rd Br 2nd | 4.70 x 4.45 | Wood Floor, Crown Moulding, Closet |
| 4th Br 2nd | 3.48 x 3.07 | Wood Floor, Crown Moulding, Closet |
| Master 2nd | 4.29 x 6.40 | Wood Floor, W/I Closet, 5 Pc Ensuite |
| 5th Br Bsmt | - | Laminate, Window |
| Kitchen Bsmt | - | Laminate, Window, Open Concept |
| Living Bsmt | - | Laminate, Window, Open Concept |
| XXXXXXXX | XXX XX, XXXX |
XXXX XXX XXXX |
$XXX,XXX |
| XXX XX, XXXX |
XXXXXX XXX XXXX |
$XXX,XXX | |
| XXXXXXXX | XXX XX, XXXX |
XXXXXXX XXX XXXX |
|
| XXX XX, XXXX |
XXXXXX XXX XXXX |
$X,XXX,XXX |
| XXXXXXXX XXXX | XXX XX, XXXX | $950,000 XXX XXXX |
| XXXXXXXX XXXXXX | XXX XX, XXXX | $959,600 XXX XXXX |
| XXXXXXXX XXXXXXX | XXX XX, XXXX | XXX XXXX |
| XXXXXXXX XXXXXX | XXX XX, XXXX | $1,049,900 XXX XXXX |

Macville Public School
Elementary: PublicHoly Family School
Elementary: CatholicEllwood Memorial Public School
Elementary: PublicJames Bolton Public School
Elementary: PublicSt Nicholas Elementary School
Elementary: CatholicSt. John Paul II Catholic Elementary School
Elementary: CatholicRobert F Hall Catholic Secondary School
Secondary: CatholicHumberview Secondary School
Secondary: PublicSt. Michael Catholic Secondary School
Secondary: CatholicSandalwood Heights Secondary School
Secondary: PublicLouise Arbour Secondary School
Secondary: PublicMayfield Secondary School
Secondary: Public- 3 bath
- 4 bed
3 Jack Kenny Court, Caledon, Ontario • L7E 2M5 • Bolton West
- 4 bath
- 4 bed
- 1500 sqft
31 Knoll Haven Circle, Caledon, Ontario • L7E 2V5 • Bolton North




