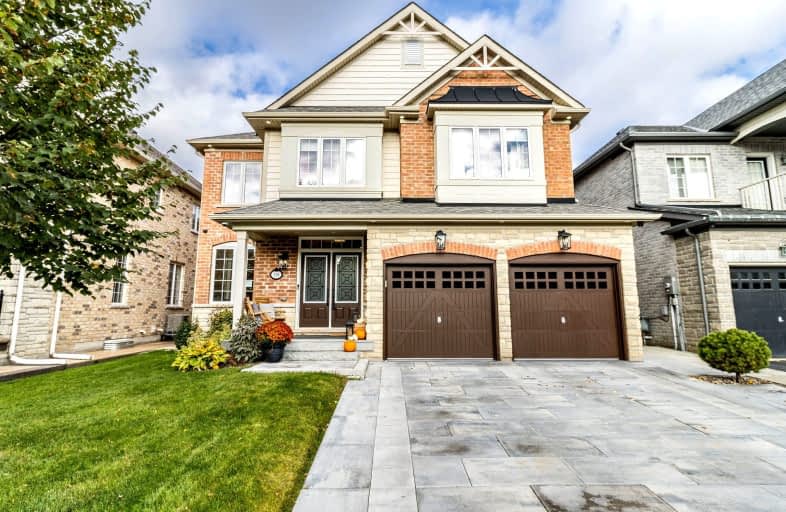Car-Dependent
- Most errands require a car.
Somewhat Bikeable
- Most errands require a car.

ÉÉC Saint-Jean-Bosco
Elementary: CatholicTony Pontes (Elementary)
Elementary: PublicSt Stephen Separate School
Elementary: CatholicHerb Campbell Public School
Elementary: PublicSt Rita Elementary School
Elementary: CatholicSouthFields Village (Elementary)
Elementary: PublicParkholme School
Secondary: PublicHeart Lake Secondary School
Secondary: PublicSt Marguerite d'Youville Secondary School
Secondary: CatholicFletcher's Meadow Secondary School
Secondary: PublicMayfield Secondary School
Secondary: PublicSt Edmund Campion Secondary School
Secondary: Catholic-
Endzone Sports Bar & Grill
10886 Hurontario Street, Unit 1A, Brampton, ON L7A 3R9 4.46km -
Keltic Rock Pub & Restaurant
180 Sandalwood Parkway E, Brampton, ON L6Z 1Y4 4.7km -
2 Bicas
15-2 Fisherman Drive, Brampton, ON L7A 1B5 5.79km
-
Butter & Cup
218 Dougall Avenue, Caledon, ON L7C 3T6 0.65km -
Tim Hortons
11947-11975 Hurontario Street, Brampton, ON L6Z 4P7 3.06km -
McDonald's
11670 Hurontario St.N., Brampton, ON L7A 1E6 3.44km
-
Anytime Fitness
10906 Hurontario St, Units D 4,5 & 6, Brampton, ON L7A 3R9 4.28km -
Goodlife Fitness
11765 Bramalea Road, Brampton, ON L6R 4.71km -
Chinguacousy Wellness Centre
995 Peter Robertson Boulevard, Brampton, ON L6R 2E9 7.47km
-
Shoppers Drug Mart
180 Sandalwood Parkway, Brampton, ON L6Z 1Y4 4.81km -
Heart Lake IDA
230 Sandalwood Parkway E, Brampton, ON L6Z 1N1 4.88km -
Canada Post
230 Sandalwood Pky E, Brampton, ON L6Z 1R3 4.84km
-
Caledon Tandoori
12570 Kennedy Road, Caledon, ON L7C 4C4 0.7km -
Popeyes Louisiana Kitchen
1003 Maple Avenue, Unit 7B, Building B, Milton, ON L9T 5X8 2.8km -
Antica Osteria
3088 Mayfield Road, Brampton, ON L6Z 4R5 2.83km
-
Trinity Common Mall
210 Great Lakes Drive, Brampton, ON L6R 2K7 6.34km -
Centennial Mall
227 Vodden Street E, Brampton, ON L6V 1N2 8.98km -
Kennedy Square Mall
50 Kennedy Rd S, Brampton, ON L6W 3E7 10.85km
-
Sobeys
11965 Hurontario Street, Brampton, ON L6Z 4P7 3.06km -
Metro
180 Sandalwood Parkway E, Brampton, ON L6Z 1Y4 4.65km -
Chalo Fresh
10682 Bramalea Road, Brampton, ON L6R 3P4 5.86km
-
LCBO
170 Sandalwood Pky E, Brampton, ON L6Z 1Y5 4.85km -
LCBO
31 Worthington Avenue, Brampton, ON L7A 2Y7 8.79km -
The Beer Store
11 Worthington Avenue, Brampton, ON L7A 2Y7 8.89km
-
Bramgate Volkswagen
15 Coachworks Cres, Brampton, ON L6R 3Y2 3.23km -
Auto Supreme
11482 Hurontario Street, Brampton, ON L7A 1E6 3.66km -
Shell
490 Great Lakes Drive, Brampton, ON L6R 0R2 5.34km
-
SilverCity Brampton Cinemas
50 Great Lakes Drive, Brampton, ON L6R 2K7 6.13km -
Rose Theatre Brampton
1 Theatre Lane, Brampton, ON L6V 0A3 10.05km -
Garden Square
12 Main Street N, Brampton, ON L6V 1N6 10.17km
-
Brampton Library, Springdale Branch
10705 Bramalea Rd, Brampton, ON L6R 0C1 5.76km -
Brampton Library - Four Corners Branch
65 Queen Street E, Brampton, ON L6W 3L6 10.17km -
Southfields Community Centre
225 Dougall Avenue, Caledon, ON L7C 2H1 0.68km
-
William Osler Hospital
Bovaird Drive E, Brampton, ON 7.5km -
Brampton Civic Hospital
2100 Bovaird Drive, Brampton, ON L6R 3J7 7.44km -
Sandalwood Medical Centre
170 Sandalwood Parkway E, Unit 1, Brampton, ON L6Z 1Y5 4.87km
- 4 bath
- 4 bed
- 2500 sqft
24 Lightheart Drive North, Caledon, Ontario • L7C 1E3 • Rural Caledon
- 5 bath
- 4 bed
- 3000 sqft
11 Treeview Crescent, Caledon, Ontario • L7C 1E2 • Rural Caledon
- 4 bath
- 4 bed
- 2000 sqft
24 Royal Valley Drive, Caledon, Ontario • L7C 1B2 • Rural Caledon
- 5 bath
- 4 bed
- 2500 sqft
31 Cottonfield Circle, Caledon, Ontario • L7C 3M9 • Rural Caledon
- 6 bath
- 5 bed
- 3000 sqft
218 Bonnieglen Farm Boulevard, Caledon, Ontario • L7C 4B9 • Rural Caledon
- 4 bath
- 4 bed
- 2500 sqft
176 Newhouse Boulevard, Caledon, Ontario • L7C 4E1 • Rural Caledon
- 5 bath
- 4 bed
- 2500 sqft
1 Brookwater Crescent, Caledon, Ontario • L7C 4A3 • Rural Caledon














