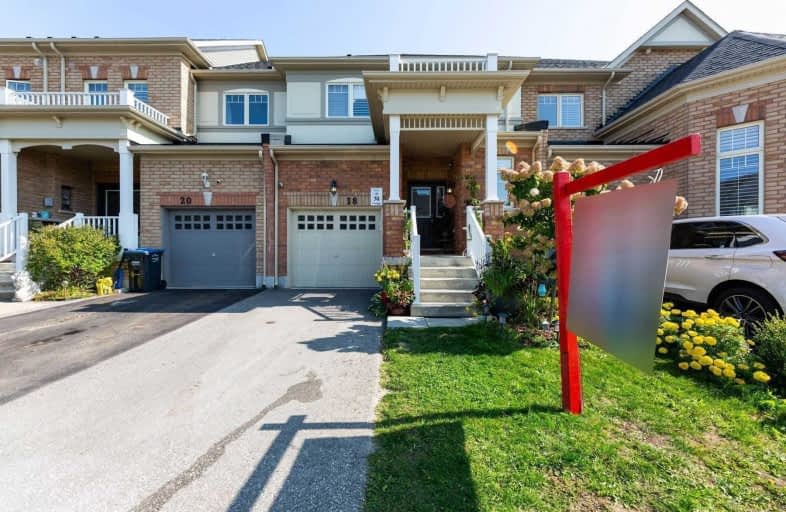Sold on Oct 28, 2020
Note: Property is not currently for sale or for rent.

-
Type: Att/Row/Twnhouse
-
Style: 2-Storey
-
Size: 1500 sqft
-
Lot Size: 22.97 x 98.52 Feet
-
Age: 6-15 years
-
Taxes: $3,840 per year
-
Days on Site: 9 Days
-
Added: Oct 19, 2020 (1 week on market)
-
Updated:
-
Last Checked: 3 months ago
-
MLS®#: W4959148
-
Listed By: Re/max realty specialists inc., brokerage
Beautiful & Bright Fully Upgraded Open Concept Townhouse In Caledon East. No Homes Behind. Beautiful Upgraded Oak Staircase, Lots Of Potlights High-End California Shutters All Around The House. Hardwood Floors In Liv Rm. Stunning Upgraded Modern Kit With Ss Appl., Garage Door Entrance To Home. Lrg Master Bdrm W/A 5Pc. Ensuite & Large W/I Closet. This Is A Great Family Neighborhood. Walk To Schools, Walking Trails, Hockey Rink & Much More.
Extras
S/S Appliances, Gas Stove, Dishwasher, Washer And Dryer, C.A.C., Cvac, California Shutters, Garage Door Opener With Remote.
Property Details
Facts for 18 Fallis Crescent, Caledon
Status
Days on Market: 9
Last Status: Sold
Sold Date: Oct 28, 2020
Closed Date: Nov 27, 2020
Expiry Date: Feb 28, 2021
Sold Price: $706,500
Unavailable Date: Oct 28, 2020
Input Date: Oct 19, 2020
Prior LSC: Sold
Property
Status: Sale
Property Type: Att/Row/Twnhouse
Style: 2-Storey
Size (sq ft): 1500
Age: 6-15
Area: Caledon
Community: Caledon East
Availability Date: 30/60/Tbd
Inside
Bedrooms: 3
Bathrooms: 3
Kitchens: 1
Rooms: 6
Den/Family Room: No
Air Conditioning: Central Air
Fireplace: No
Washrooms: 3
Building
Basement: Part Fin
Heat Type: Forced Air
Heat Source: Gas
Exterior: Brick
Water Supply: Municipal
Special Designation: Unknown
Retirement: N
Parking
Driveway: Private
Garage Spaces: 1
Garage Type: Built-In
Covered Parking Spaces: 1
Total Parking Spaces: 2
Fees
Tax Year: 2020
Tax Legal Description: Plan 43M1921 Pt Blk 138 Rp 43R35612 Parts 2 And 3
Taxes: $3,840
Land
Cross Street: Airport Rd & Old Chu
Municipality District: Caledon
Fronting On: South
Pool: None
Sewer: Sewers
Lot Depth: 98.52 Feet
Lot Frontage: 22.97 Feet
Acres: < .50
Additional Media
- Virtual Tour: http://mississaugavirtualtour.ca/September2020/Sep21KUnbranded/
Rooms
Room details for 18 Fallis Crescent, Caledon
| Type | Dimensions | Description |
|---|---|---|
| Kitchen Main | 2.88 x 3.70 | Backsplash, Centre Island, Granite Counter |
| Great Rm Main | 5.70 x 5.75 | Hardwood Floor, Open Concept, Pot Lights |
| Dining Main | 3.07 x 4.16 | Ceramic Floor, California Shutters, O/Looks Backyard |
| Foyer Main | 2.47 x 3.62 | Ceramic Floor, 2 Pc Bath, Closet |
| Master 2nd | 3.38 x 4.91 | Broadloom, W/I Closet, 5 Pc Bath |
| 2nd Br 2nd | 3.30 x 3.56 | Broadloom, Closet, California Shutters |
| 3rd Br 2nd | 2.40 x 3.32 | Broadloom, Closet, California Shutters |
| XXXXXXXX | XXX XX, XXXX |
XXXX XXX XXXX |
$XXX,XXX |
| XXX XX, XXXX |
XXXXXX XXX XXXX |
$XXX,XXX | |
| XXXXXXXX | XXX XX, XXXX |
XXXXXXX XXX XXXX |
|
| XXX XX, XXXX |
XXXXXX XXX XXXX |
$XXX,XXX | |
| XXXXXXXX | XXX XX, XXXX |
XXXXXXX XXX XXXX |
|
| XXX XX, XXXX |
XXXXXX XXX XXXX |
$XXX,XXX | |
| XXXXXXXX | XXX XX, XXXX |
XXXX XXX XXXX |
$XXX,XXX |
| XXX XX, XXXX |
XXXXXX XXX XXXX |
$XXX,XXX |
| XXXXXXXX XXXX | XXX XX, XXXX | $706,500 XXX XXXX |
| XXXXXXXX XXXXXX | XXX XX, XXXX | $699,900 XXX XXXX |
| XXXXXXXX XXXXXXX | XXX XX, XXXX | XXX XXXX |
| XXXXXXXX XXXXXX | XXX XX, XXXX | $729,900 XXX XXXX |
| XXXXXXXX XXXXXXX | XXX XX, XXXX | XXX XXXX |
| XXXXXXXX XXXXXX | XXX XX, XXXX | $699,900 XXX XXXX |
| XXXXXXXX XXXX | XXX XX, XXXX | $576,000 XXX XXXX |
| XXXXXXXX XXXXXX | XXX XX, XXXX | $569,900 XXX XXXX |

Macville Public School
Elementary: PublicCaledon East Public School
Elementary: PublicPalgrave Public School
Elementary: PublicSt Cornelius School
Elementary: CatholicSt Nicholas Elementary School
Elementary: CatholicHerb Campbell Public School
Elementary: PublicRobert F Hall Catholic Secondary School
Secondary: CatholicHumberview Secondary School
Secondary: PublicSt. Michael Catholic Secondary School
Secondary: CatholicLouise Arbour Secondary School
Secondary: PublicSt Marguerite d'Youville Secondary School
Secondary: CatholicMayfield Secondary School
Secondary: Public

