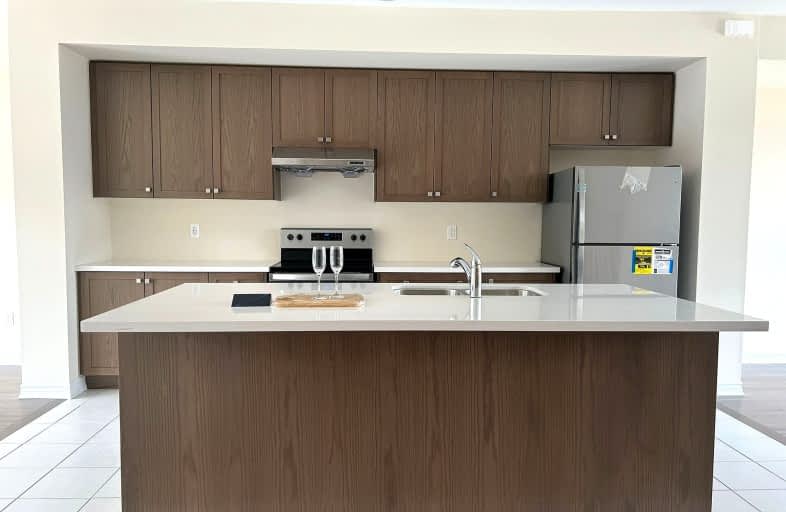Car-Dependent
- Almost all errands require a car.
11
/100
Somewhat Bikeable
- Most errands require a car.
32
/100

St Stephen Separate School
Elementary: Catholic
2.03 km
St. Lucy Catholic Elementary School
Elementary: Catholic
2.12 km
St. Josephine Bakhita Catholic Elementary School
Elementary: Catholic
1.07 km
Burnt Elm Public School
Elementary: Public
1.71 km
St Rita Elementary School
Elementary: Catholic
2.05 km
Brisdale Public School
Elementary: Public
2.72 km
Jean Augustine Secondary School
Secondary: Public
6.14 km
Parkholme School
Secondary: Public
2.51 km
Heart Lake Secondary School
Secondary: Public
4.09 km
St. Roch Catholic Secondary School
Secondary: Catholic
6.14 km
Fletcher's Meadow Secondary School
Secondary: Public
2.82 km
St Edmund Campion Secondary School
Secondary: Catholic
3.17 km
-
Danville Park
6525 Danville Rd, Mississauga ON 15.35km -
Lake Aquitaine Park
2750 Aquitaine Ave, Mississauga ON L5N 3S6 16.49km -
Staghorn Woods Park
855 Ceremonial Dr, Mississauga ON 18.56km
-
Scotiabank
66 Quarry Edge Dr (at Bovaird Dr.), Brampton ON L6V 4K2 4.88km -
BMO Bank of Montreal
9505 Mississauga Rd (Williams Pkwy), Brampton ON L6X 0Z8 7.36km -
Scotiabank
10645 Bramalea Rd (Sandalwood), Brampton ON L6R 3P4 7.42km









