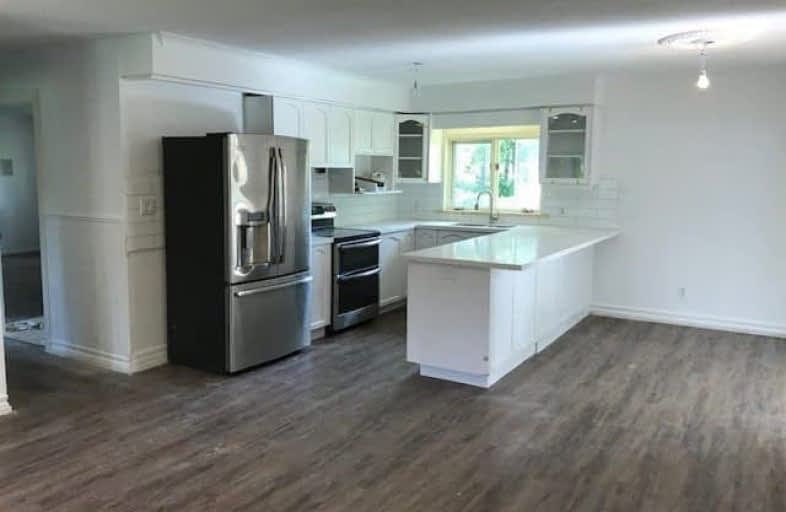Leased on Oct 12, 2018
Note: Property is not currently for sale or for rent.

-
Type: Semi-Detached
-
Style: Bungalow
-
Lease Term: 1 Year
-
Possession: Immediate
-
All Inclusive: N
-
Lot Size: 0 x 0
-
Age: No Data
-
Days on Site: 42 Days
-
Added: Sep 07, 2019 (1 month on market)
-
Updated:
-
Last Checked: 3 months ago
-
MLS®#: W4233087
-
Listed By: Re/max realty specialists inc., brokerage
Fully Renovated Interior, Freshly Painted, New Floors, Brand New Kitchen Counters, S/S Appliances, Pot Lights, New Furnace, Sunroom, Large Rear Deck, Garage/Storage. 1/2 Acre Lot, Ample Parking Space, & Spacious Basement.
Extras
Please Attach Rental Application, Credit Check & Letter Of Employment. First & Last Month Rental , Deposit Must In The Form Of A Bank Draft Or Certified Cheque.
Property Details
Facts for 18 Troiless Street, Caledon
Status
Days on Market: 42
Last Status: Leased
Sold Date: Oct 12, 2018
Closed Date: Nov 01, 2018
Expiry Date: Nov 30, 2018
Sold Price: $1,850
Unavailable Date: Oct 12, 2018
Input Date: Aug 31, 2018
Prior LSC: Listing with no contract changes
Property
Status: Lease
Property Type: Semi-Detached
Style: Bungalow
Area: Caledon
Community: Rural Caledon
Availability Date: Immediate
Inside
Bedrooms: 2
Bathrooms: 1
Kitchens: 1
Rooms: 3
Den/Family Room: Yes
Air Conditioning: None
Fireplace: No
Laundry:
Washrooms: 1
Utilities
Utilities Included: N
Building
Basement: Full
Heat Type: Forced Air
Heat Source: Gas
Exterior: Alum Siding
Exterior: Vinyl Siding
Private Entrance: Y
Water Supply: Well
Special Designation: Unknown
Parking
Driveway: Pvt Double
Parking Included: Yes
Garage Type: None
Covered Parking Spaces: 4
Total Parking Spaces: 4
Fees
Cable Included: No
Central A/C Included: No
Common Elements Included: Yes
Heating Included: No
Hydro Included: No
Water Included: No
Land
Cross Street: Hwy 10/ Charleston R
Municipality District: Caledon
Fronting On: West
Pool: None
Sewer: Septic
Payment Frequency: Monthly
| XXXXXXXX | XXX XX, XXXX |
XXXXXX XXX XXXX |
$X,XXX |
| XXX XX, XXXX |
XXXXXX XXX XXXX |
$X,XXX | |
| XXXXXXXX | XXX XX, XXXX |
XXXX XXX XXXX |
$XXX,XXX |
| XXX XX, XXXX |
XXXXXX XXX XXXX |
$XXX,XXX | |
| XXXXXXXX | XXX XX, XXXX |
XXXXXXX XXX XXXX |
|
| XXX XX, XXXX |
XXXXXX XXX XXXX |
$XXX,XXX |
| XXXXXXXX XXXXXX | XXX XX, XXXX | $1,850 XXX XXXX |
| XXXXXXXX XXXXXX | XXX XX, XXXX | $1,850 XXX XXXX |
| XXXXXXXX XXXX | XXX XX, XXXX | $585,000 XXX XXXX |
| XXXXXXXX XXXXXX | XXX XX, XXXX | $629,900 XXX XXXX |
| XXXXXXXX XXXXXXX | XXX XX, XXXX | XXX XXXX |
| XXXXXXXX XXXXXX | XXX XX, XXXX | $549,000 XXX XXXX |

Alton Public School
Elementary: PublicBelfountain Public School
Elementary: PublicPrincess Margaret Public School
Elementary: PublicErin Public School
Elementary: PublicCaledon Central Public School
Elementary: PublicIsland Lake Public School
Elementary: PublicDufferin Centre for Continuing Education
Secondary: PublicActon District High School
Secondary: PublicErin District High School
Secondary: PublicRobert F Hall Catholic Secondary School
Secondary: CatholicWestside Secondary School
Secondary: PublicOrangeville District Secondary School
Secondary: Public

