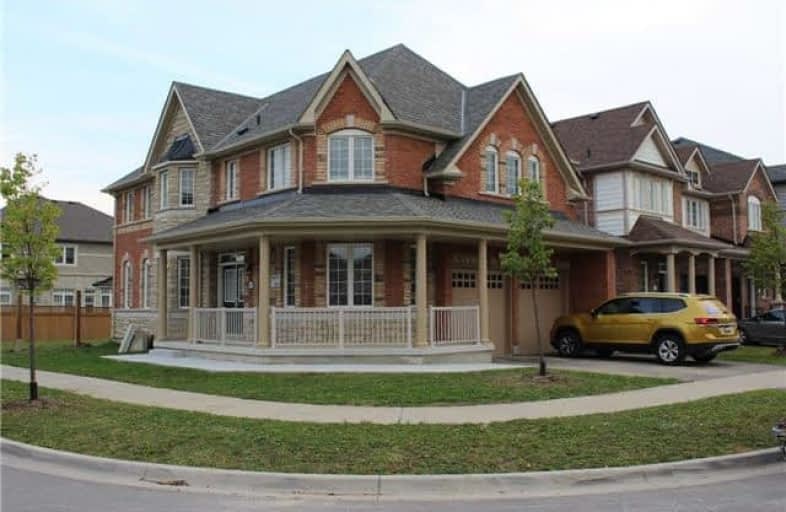
ÉÉC Saint-Jean-Bosco
Elementary: Catholic
1.60 km
Tony Pontes (Elementary)
Elementary: Public
0.43 km
St Stephen Separate School
Elementary: Catholic
3.87 km
Herb Campbell Public School
Elementary: Public
3.79 km
St Rita Elementary School
Elementary: Catholic
2.67 km
SouthFields Village (Elementary)
Elementary: Public
0.76 km
Parkholme School
Secondary: Public
6.66 km
Harold M. Brathwaite Secondary School
Secondary: Public
5.47 km
Heart Lake Secondary School
Secondary: Public
6.00 km
St Marguerite d'Youville Secondary School
Secondary: Catholic
4.68 km
Fletcher's Meadow Secondary School
Secondary: Public
6.92 km
Mayfield Secondary School
Secondary: Public
4.31 km




