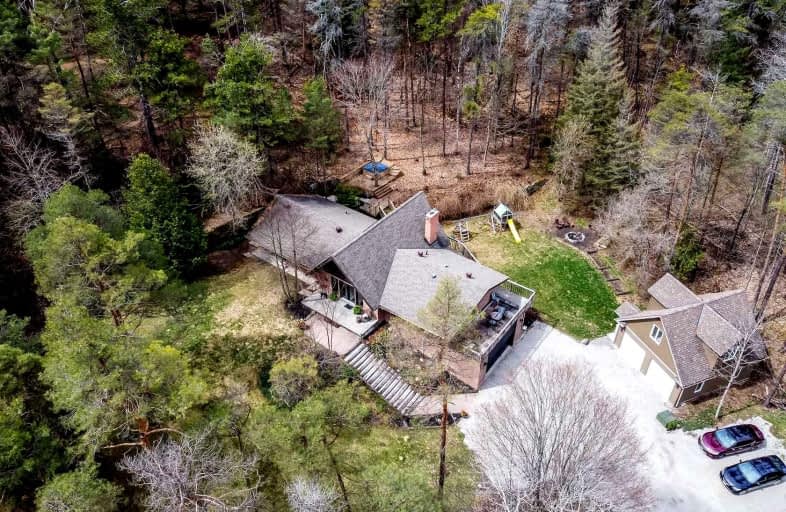Sold on Jun 01, 2022
Note: Property is not currently for sale or for rent.

-
Type: Detached
-
Style: Backsplit 3
-
Size: 2500 sqft
-
Lot Size: 399.65 x 1516.6 Feet
-
Age: No Data
-
Taxes: $7,512 per year
-
Days on Site: 33 Days
-
Added: Apr 29, 2022 (1 month on market)
-
Updated:
-
Last Checked: 1 month ago
-
MLS®#: W5596613
-
Listed By: Re/max realty specialists inc., brokerage
*Rare Opportunity* To Own 10 Acres On The Prestigious Gore Road In Caledon! Nestled In A Forest With Kilometers Of Trails, A Long Private Drive Leads To The 3200+ Sqft Main House. Property Includes A Detached Carriage House With An Additional 2 Car Garage And Featuring Over 500 Sqft Of Finished Living Space. Perfect For A Home Office Or Guest House. The Open Concept Reno'd Kitchen Showcases Vaulted Ceilings, Large Eat-In Island, B/I Stainless Steel Appliances, Amazing Views, Great For Entertaining. The Open Concept Living Room Features A Fireplace, Large Entry Foyer And A Loft. The Lower Level Walk Out Has A Open Concept Family Room With Sunken Home Theatre. Too Many Features To List. This 4 Bedroom 3 Bath House Is Rare And True Gem! Shows 10+ True Pride Of Ownership.
Extras
Fridge, Cooktop, B/I Oven, B/I Dishwasher, Built In Wine Fridge, Washer And Dryer, All Electric Light Fixture And Window Coverings
Property Details
Facts for 18070 The Gore Road, Caledon
Status
Days on Market: 33
Last Status: Sold
Sold Date: Jun 01, 2022
Closed Date: Aug 02, 2022
Expiry Date: Jun 30, 2022
Sold Price: $2,310,000
Unavailable Date: Jun 01, 2022
Input Date: Apr 29, 2022
Prior LSC: Sold
Property
Status: Sale
Property Type: Detached
Style: Backsplit 3
Size (sq ft): 2500
Area: Caledon
Community: Caledon East
Availability Date: Flex
Inside
Bedrooms: 4
Bedrooms Plus: 1
Bathrooms: 3
Kitchens: 1
Rooms: 12
Den/Family Room: Yes
Air Conditioning: Wall Unit
Fireplace: Yes
Laundry Level: Lower
Central Vacuum: Y
Washrooms: 3
Utilities
Electricity: Available
Gas: No
Cable: Available
Telephone: Available
Building
Basement: Fin W/O
Heat Type: Heat Pump
Heat Source: Electric
Exterior: Brick
Water Supply Type: Drilled Well
Water Supply: Well
Special Designation: Unknown
Other Structures: Workshop
Parking
Driveway: Private
Garage Spaces: 2
Garage Type: Built-In
Covered Parking Spaces: 20
Total Parking Spaces: 24
Fees
Tax Year: 2022
Tax Legal Description: Pt Lt 31 Con 3 Albion As In Ro1125461
Taxes: $7,512
Highlights
Feature: Wooded/Treed
Land
Cross Street: The Gore Rd/Finnerty
Municipality District: Caledon
Fronting On: West
Pool: None
Sewer: Septic
Lot Depth: 1516.6 Feet
Lot Frontage: 399.65 Feet
Lot Irregularities: 10 Acres!
Acres: 10-24.99
Additional Media
- Virtual Tour: https://myvisuallistings.com/vtnb/325435
Rooms
Room details for 18070 The Gore Road, Caledon
| Type | Dimensions | Description |
|---|---|---|
| Living Main | 6.74 x 6.28 | Vaulted Ceiling, Broadloom, Fireplace |
| Dining Main | 3.39 x 6.10 | Hardwood Floor, Vaulted Ceiling, Open Concept |
| Kitchen Main | 3.35 x 6.13 | B/I Appliances, Quartz Counter, Open Concept |
| Prim Bdrm Main | 7.80 x 4.40 | 3 Pc Ensuite, W/I Closet, Broadloom |
| Br Main | 3.00 x 3.39 | Broadloom, W/O To Yard, Closet |
| Loft Upper | 5.61 x 3.75 | Vaulted Ceiling, Hardwood Floor |
| Rec Lower | 8.81 x 10.40 | Ceramic Floor, Open Concept, W/O To Yard |
| Br Lower | 6.68 x 3.63 | Laminate, Large Window |
| Laundry Lower | 3.87 x 2.93 | Ceramic Floor, W/O To Garage |
| XXXXXXXX | XXX XX, XXXX |
XXXX XXX XXXX |
$X,XXX,XXX |
| XXX XX, XXXX |
XXXXXX XXX XXXX |
$X,XXX,XXX |
| XXXXXXXX XXXX | XXX XX, XXXX | $2,310,000 XXX XXXX |
| XXXXXXXX XXXXXX | XXX XX, XXXX | $2,499,000 XXX XXXX |

St James Separate School
Elementary: CatholicAdjala Central Public School
Elementary: PublicCaledon East Public School
Elementary: PublicCaledon Central Public School
Elementary: PublicPalgrave Public School
Elementary: PublicSt Cornelius School
Elementary: CatholicSt Thomas Aquinas Catholic Secondary School
Secondary: CatholicRobert F Hall Catholic Secondary School
Secondary: CatholicHumberview Secondary School
Secondary: PublicSt. Michael Catholic Secondary School
Secondary: CatholicOrangeville District Secondary School
Secondary: PublicMayfield Secondary School
Secondary: Public- 4 bath
- 4 bed
7599 Patterson Sideroad, Caledon, Ontario • L7E 0J3 • Rural Caledon



