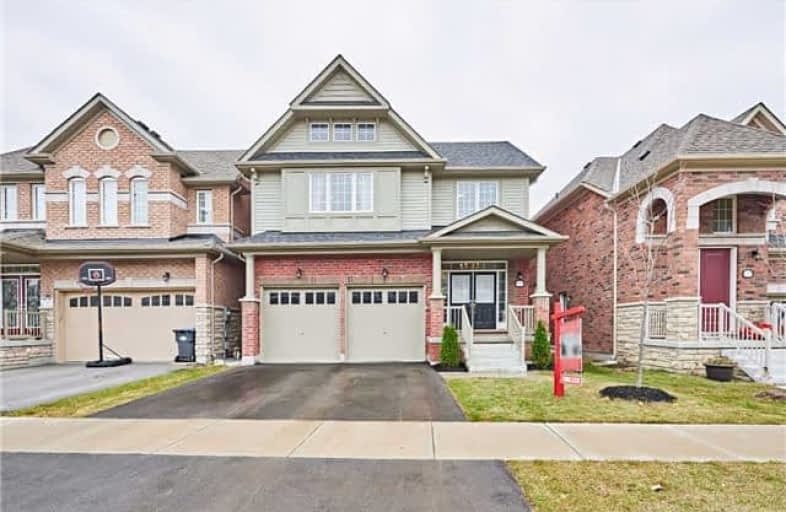Sold on Dec 23, 2017
Note: Property is not currently for sale or for rent.

-
Type: Detached
-
Style: 3-Storey
-
Size: 3000 sqft
-
Lot Size: 36 x 112 Feet
-
Age: 0-5 years
-
Taxes: $5,647 per year
-
Days on Site: 37 Days
-
Added: Sep 07, 2019 (1 month on market)
-
Updated:
-
Last Checked: 3 months ago
-
MLS®#: W3986180
-
Listed By: Royal lepage premium one realty, brokerage
Stunning Must-See Executive Home In One Of The Most Prestigious Communities In Caledon. This Upscale Detached Home Has Been Immaculately Maintained And Is Move-In Ready! Spacious Open Concept Layout With Fabulous Flow. Features Include; Hardwood Floors, Oak Staircase, 9Ft Ceilings, Gourmet Eat-In Kitchen With Granite Countertops & Stainless Steel Appliances, Gorgeous Great Room With Gas Fireplace. Huge Master Retreat With A 5Pc Ensuite. Bonus 3rd Floor Loft.
Extras
(3338 Sq Ft) This Home Show Beautifully And Comes Loaded With All The Extras: Stainless Steel Fridge,Gas Stove Dishwasher, Washer And Dryer, Central A/C, Furnace, All Electrical Light Fixtures & All Window Coverings. A Must See!
Property Details
Facts for 183 Bonnieglen Farm Boulevard, Caledon
Status
Days on Market: 37
Last Status: Sold
Sold Date: Dec 23, 2017
Closed Date: Feb 15, 2018
Expiry Date: Apr 16, 2018
Sold Price: $989,000
Unavailable Date: Dec 23, 2017
Input Date: Nov 16, 2017
Prior LSC: Sold
Property
Status: Sale
Property Type: Detached
Style: 3-Storey
Size (sq ft): 3000
Age: 0-5
Area: Caledon
Community: Rural Caledon
Availability Date: Tbd
Inside
Bedrooms: 5
Bathrooms: 5
Kitchens: 1
Rooms: 11
Den/Family Room: Yes
Air Conditioning: Central Air
Fireplace: Yes
Washrooms: 5
Building
Basement: Sep Entrance
Basement 2: Unfinished
Heat Type: Forced Air
Heat Source: Gas
Exterior: Brick
Water Supply: Municipal
Special Designation: Unknown
Parking
Driveway: Private
Garage Spaces: 2
Garage Type: Built-In
Covered Parking Spaces: 2
Total Parking Spaces: 4
Fees
Tax Year: 2017
Tax Legal Description: Lot 17, Plan 43M1978
Taxes: $5,647
Land
Cross Street: Kennedy Rd / Mayfiel
Municipality District: Caledon
Fronting On: North
Pool: None
Sewer: Sewers
Lot Depth: 112 Feet
Lot Frontage: 36 Feet
Additional Media
- Virtual Tour: https://propertypixs.com/183_bonnieglen_farm_blvd_caledon_on?unbranded
Rooms
Room details for 183 Bonnieglen Farm Boulevard, Caledon
| Type | Dimensions | Description |
|---|---|---|
| Living Main | 5.81 x 5.48 | Hardwood Floor, Combined W/Dining, Formal Rm |
| Dining Main | 5.81 x 5.48 | Hardwood Floor, Combined W/Living, Formal Rm |
| Family Main | 6.03 x 5.08 | Hardwood Floor, Gas Fireplace, Open Concept |
| Kitchen Main | 3.96 x 3.30 | Granite Counter, Centre Island, Stainless Steel Appl |
| Breakfast Main | 2.85 x 3.30 | Eat-In Kitchen, Sliding Doors, W/O To Yard |
| Laundry Main | 2.21 x 2.00 | Access To Garage, Side Door, Double Closet |
| Master 2nd | 5.99 x 5.69 | 5 Pc Ensuite, Double Doors, W/I Closet |
| 2nd Br 2nd | 3.71 x 3.41 | Semi Ensuite, Double Closet, Window |
| 3rd Br 2nd | 4.25 x 3.41 | Semi Ensuite, W/I Closet, Window |
| 4th Br 2nd | 6.01 x 4.34 | 4 Pc Ensuite, W/I Closet, Window |
| Great Rm 3rd | 4.81 x 7.99 | 4 Pc Bath, Broadloom, Window |
| XXXXXXXX | XXX XX, XXXX |
XXXX XXX XXXX |
$XXX,XXX |
| XXX XX, XXXX |
XXXXXX XXX XXXX |
$XXX,XXX |
| XXXXXXXX XXXX | XXX XX, XXXX | $989,000 XXX XXXX |
| XXXXXXXX XXXXXX | XXX XX, XXXX | $999,000 XXX XXXX |

ÉÉC Saint-Jean-Bosco
Elementary: CatholicTony Pontes (Elementary)
Elementary: PublicSacred Heart Separate School
Elementary: CatholicSt Stephen Separate School
Elementary: CatholicSt Rita Elementary School
Elementary: CatholicSouthFields Village (Elementary)
Elementary: PublicParkholme School
Secondary: PublicHarold M. Brathwaite Secondary School
Secondary: PublicHeart Lake Secondary School
Secondary: PublicLouise Arbour Secondary School
Secondary: PublicSt Marguerite d'Youville Secondary School
Secondary: CatholicMayfield Secondary School
Secondary: Public- 5 bath
- 5 bed
- 2500 sqft
28 Sussexvale Drive, Brampton, Ontario • L6R 3S1 • Sandringham-Wellington



