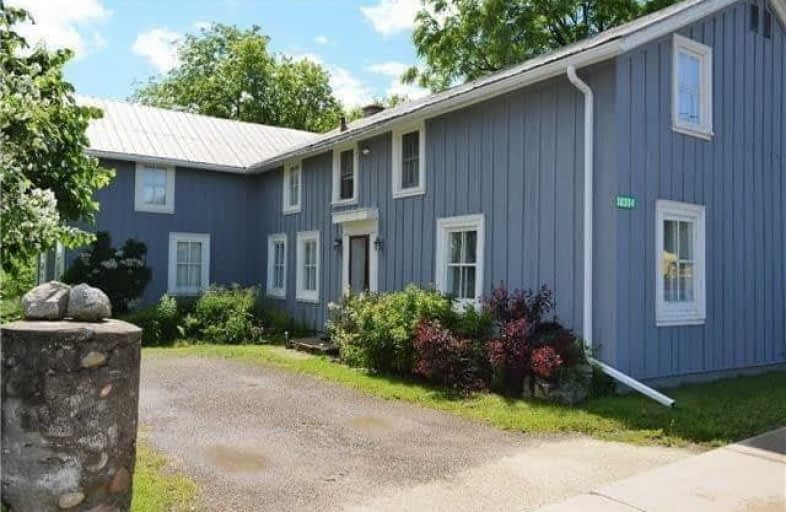Leased on Jan 08, 2021
Note: Property is not currently for sale or for rent.

-
Type: Detached
-
Style: 2-Storey
-
Lease Term: 1 Year
-
Possession: Tba
-
All Inclusive: N
-
Lot Size: 1.68 x 0 Acres
-
Age: 100+ years
-
Days on Site: 37 Days
-
Added: Dec 02, 2020 (1 month on market)
-
Updated:
-
Last Checked: 3 months ago
-
MLS®#: W5054310
-
Listed By: Re/max realty services inc., brokerage
"The Caledon Village Creamery" Circa 1850 Heritage Designated Dwelling Sits On A Lovely 1.68 Acre Lot In The Heart Of Caledon Village! Hand Hewn Beams, Wide Pine Plank Floors.2 Large Bedrooms,1 Bath. Generous Living Room, Dining /Family Room. New Cabinets In Kitchen, Most Areas Freshly Painted! Very Convenient Location, Walk To Shops, Rec Centre, 15Min To Brampton, Parking 2 Vehicles. "Aaa" Responsible Mature Persons Only. Hydro + Water Extra.
Extras
1100Sf +/- Portion House (Remainder Not Inhabitable,Storage Only,Not Rented)Tenant Must Provide Completed Rental Application, Job Letters,2 References,Photo Id, Credit Report, No Smoking, Cannabis, Non-Prescription Drugs. May Allow Pets...
Property Details
Facts for 18314 Hurontario Street, Caledon
Status
Days on Market: 37
Last Status: Leased
Sold Date: Jan 08, 2021
Closed Date: Feb 01, 2021
Expiry Date: Apr 30, 2021
Sold Price: $2,100
Unavailable Date: Jan 08, 2021
Input Date: Dec 02, 2020
Prior LSC: Listing with no contract changes
Property
Status: Lease
Property Type: Detached
Style: 2-Storey
Age: 100+
Area: Caledon
Community: Caledon Village
Availability Date: Tba
Inside
Bedrooms: 2
Bathrooms: 1
Kitchens: 1
Rooms: 5
Den/Family Room: No
Air Conditioning: None
Fireplace: No
Laundry:
Central Vacuum: N
Washrooms: 1
Utilities
Utilities Included: N
Electricity: Yes
Gas: No
Cable: Yes
Telephone: Yes
Building
Basement: None
Heat Type: Baseboard
Heat Source: Electric
Exterior: Board/Batten
Elevator: N
Private Entrance: Y
Water Supply: Municipal
Special Designation: Heritage
Retirement: N
Parking
Driveway: Private
Parking Included: Yes
Garage Type: None
Covered Parking Spaces: 2
Total Parking Spaces: 2
Fees
Cable Included: No
Central A/C Included: No
Common Elements Included: Yes
Heating Included: No
Hydro Included: No
Water Included: No
Highlights
Feature: Library
Feature: Place Of Worship
Feature: Rec Centre
Land
Cross Street: Hurontario/#136 Char
Municipality District: Caledon
Fronting On: West
Pool: None
Sewer: Septic
Lot Frontage: 1.68 Acres
Lot Irregularities: Huge Backyard
Acres: .50-1.99
Waterfront: None
Payment Frequency: Monthly
Additional Media
- Virtual Tour: https://rem.ax/36zoJor
Rooms
Room details for 18314 Hurontario Street, Caledon
| Type | Dimensions | Description |
|---|---|---|
| Living Ground | 5.20 x 6.63 | Beamed, Wood Floor |
| Dining Ground | 3.76 x 6.43 | Beamed, Wood Floor |
| Kitchen Ground | 1.60 x 3.55 | Galley Kitchen, Laminate |
| Br 2nd | 3.08 x 4.85 | Window, Wood Floor |
| Br 2nd | 3.75 x 4.08 | Window, Wood Floor |
| XXXXXXXX | XXX XX, XXXX |
XXXXXX XXX XXXX |
$X,XXX |
| XXX XX, XXXX |
XXXXXX XXX XXXX |
$X,XXX | |
| XXXXXXXX | XXX XX, XXXX |
XXXXXXX XXX XXXX |
|
| XXX XX, XXXX |
XXXXXX XXX XXXX |
$X,XXX | |
| XXXXXXXX | XXX XX, XXXX |
XXXX XXX XXXX |
$XXX,XXX |
| XXX XX, XXXX |
XXXXXX XXX XXXX |
$XXX,XXX | |
| XXXXXXXX | XXX XX, XXXX |
XXXX XXX XXXX |
$XXX,XXX |
| XXX XX, XXXX |
XXXXXX XXX XXXX |
$XXX,XXX |
| XXXXXXXX XXXXXX | XXX XX, XXXX | $2,100 XXX XXXX |
| XXXXXXXX XXXXXX | XXX XX, XXXX | $2,100 XXX XXXX |
| XXXXXXXX XXXXXXX | XXX XX, XXXX | XXX XXXX |
| XXXXXXXX XXXXXX | XXX XX, XXXX | $1,500 XXX XXXX |
| XXXXXXXX XXXX | XXX XX, XXXX | $690,000 XXX XXXX |
| XXXXXXXX XXXXXX | XXX XX, XXXX | $699,000 XXX XXXX |
| XXXXXXXX XXXX | XXX XX, XXXX | $587,000 XXX XXXX |
| XXXXXXXX XXXXXX | XXX XX, XXXX | $599,000 XXX XXXX |

Alton Public School
Elementary: PublicBelfountain Public School
Elementary: PublicPrincess Margaret Public School
Elementary: PublicErin Public School
Elementary: PublicCaledon Central Public School
Elementary: PublicIsland Lake Public School
Elementary: PublicDufferin Centre for Continuing Education
Secondary: PublicActon District High School
Secondary: PublicErin District High School
Secondary: PublicRobert F Hall Catholic Secondary School
Secondary: CatholicWestside Secondary School
Secondary: PublicOrangeville District Secondary School
Secondary: Public- 1 bath
- 3 bed
B2-1521 Charleston Side Road South, Caledon, Ontario • L7K 0S3 • Alton



