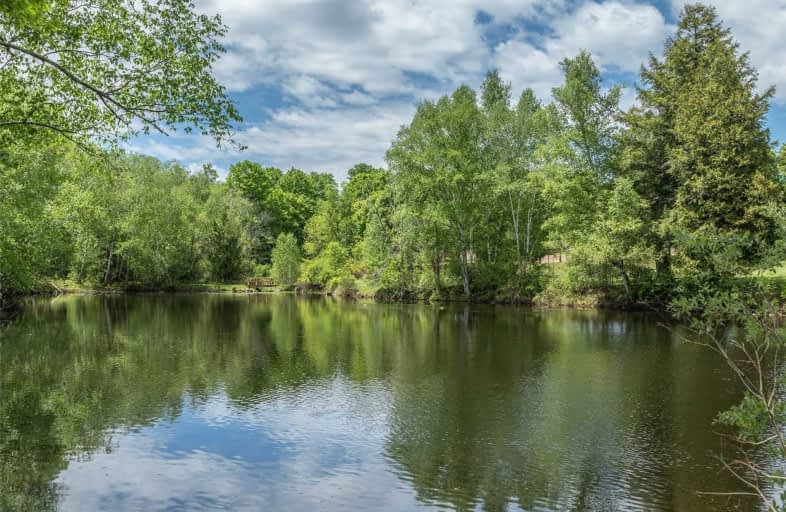Sold on Jul 13, 2020
Note: Property is not currently for sale or for rent.

-
Type: Detached
-
Style: 2-Storey
-
Lot Size: 43.04 x 0 Acres
-
Age: No Data
-
Taxes: $6,431 per year
-
Days on Site: 38 Days
-
Added: Jun 05, 2020 (1 month on market)
-
Updated:
-
Last Checked: 2 months ago
-
MLS®#: W4783214
-
Listed By: Sotheby`s international realty canada, brokerage
Magical Private 43 Acres With 3 Acre Pond Nestled In The Hills Of Caledon, Under An Hour To City, 35 Minm To The Airport, It Does Not Get Any Better For Our New Way Of Life. Live, Work, Enjoy The Natural Beauty That Envelops This Frank Lloyd Wright Inspired 5 Bedroom Home. Amazing Outside Entertaining Space, Swim Spa, Cabana, Dine Alfresco, Fire Pit, Skate On The Pond, Potential For Tennis Tournaments, Hiking, Biking Or Just Enjoying The Wildlife.
Extras
Minutes To Devils Pulpit, Club Link, The Finest Equestrian Facilities, Caledon, Mansfield And Hockley Ski Clubs, Trail Riding, Great Local Shopping And Dining. Please See Feature Sheet For Extras Too Many To List.
Property Details
Facts for 18435 Humber Station Road, Caledon
Status
Days on Market: 38
Last Status: Sold
Sold Date: Jul 13, 2020
Closed Date: Aug 13, 2020
Expiry Date: Dec 31, 2020
Sold Price: $2,637,500
Unavailable Date: Jul 13, 2020
Input Date: Jun 05, 2020
Prior LSC: Listing with no contract changes
Property
Status: Sale
Property Type: Detached
Style: 2-Storey
Area: Caledon
Community: Rural Caledon
Availability Date: 30-60Days/Tba
Inside
Bedrooms: 5
Bathrooms: 6
Kitchens: 1
Kitchens Plus: 1
Rooms: 11
Den/Family Room: Yes
Air Conditioning: Central Air
Fireplace: Yes
Laundry Level: Lower
Central Vacuum: Y
Washrooms: 6
Building
Basement: Fin W/O
Heat Type: Forced Air
Heat Source: Grnd Srce
Exterior: Wood
Elevator: N
Water Supply: Well
Special Designation: Unknown
Other Structures: Garden Shed
Parking
Driveway: Private
Garage Spaces: 3
Garage Type: Attached
Covered Parking Spaces: 10
Total Parking Spaces: 13
Fees
Tax Year: 2019
Tax Legal Description: Pt Lt 33 Con 5 Albion Pts 2 & 3, 43R20845; Caledon
Taxes: $6,431
Highlights
Feature: Golf
Feature: Lake/Pond
Feature: Rolling
Feature: Skiing
Feature: Wooded/Treed
Land
Cross Street: Hwy 9 & Humber Stn R
Municipality District: Caledon
Fronting On: East
Pool: None
Sewer: Septic
Lot Frontage: 43.04 Acres
Acres: 25-49.99
Additional Media
- Virtual Tour: https://gp-photo.seehouseat.com/1615635?idx=1
Rooms
Room details for 18435 Humber Station Road, Caledon
| Type | Dimensions | Description |
|---|---|---|
| Living Main | 5.13 x 6.99 | Wood Stove, Cathedral Ceiling, B/I Bar |
| Kitchen Main | 4.34 x 5.28 | Eat-In Kitchen, Centre Island, Stainless Steel Appl |
| Dining Main | 8.20 x 8.20 | O/Looks Backyard, Heated Floor, Stone Floor |
| Family Main | 8.20 x 8.20 | Fireplace, W/O To Patio, Cathedral Ceiling |
| Library Main | 3.68 x 6.12 | Cathedral Ceiling, Bay Window, B/I Bookcase |
| Sunroom Main | 3.76 x 4.60 | W/O To Yard, Heated Floor, Cathedral Ceiling |
| Master Main | 4.50 x 6.93 | 4 Pc Ensuite, W/I Closet, Fireplace |
| 2nd Br Main | 2.62 x 4.57 | Bay Window, Closet, Skylight |
| 3rd Br Main | 3.20 x 3.71 | Bay Window, Closet, Skylight |
| 4th Br 2nd | 4.50 x 4.57 | Cathedral Ceiling, Double Closet, Broadloom |
| 5th Br 2nd | 3.56 x 4.62 | Cathedral Ceiling, Double Closet, Broadloom |
| Rec Lower | 6.48 x 8.86 | Above Grade Window, Recessed Lights, Broadloom |
| XXXXXXXX | XXX XX, XXXX |
XXXX XXX XXXX |
$X,XXX,XXX |
| XXX XX, XXXX |
XXXXXX XXX XXXX |
$X,XXX,XXX | |
| XXXXXXXX | XXX XX, XXXX |
XXXXXXXX XXX XXXX |
|
| XXX XX, XXXX |
XXXXXX XXX XXXX |
$X,XXX,XXX | |
| XXXXXXXX | XXX XX, XXXX |
XXXXXXX XXX XXXX |
|
| XXX XX, XXXX |
XXXXXX XXX XXXX |
$X,XXX,XXX | |
| XXXXXXXX | XXX XX, XXXX |
XXXXXXX XXX XXXX |
|
| XXX XX, XXXX |
XXXXXX XXX XXXX |
$X,XXX,XXX | |
| XXXXXXXX | XXX XX, XXXX |
XXXXXXX XXX XXXX |
|
| XXX XX, XXXX |
XXXXXX XXX XXXX |
$X,XXX,XXX |
| XXXXXXXX XXXX | XXX XX, XXXX | $2,637,500 XXX XXXX |
| XXXXXXXX XXXXXX | XXX XX, XXXX | $2,795,000 XXX XXXX |
| XXXXXXXX XXXXXXXX | XXX XX, XXXX | XXX XXXX |
| XXXXXXXX XXXXXX | XXX XX, XXXX | $2,799,999 XXX XXXX |
| XXXXXXXX XXXXXXX | XXX XX, XXXX | XXX XXXX |
| XXXXXXXX XXXXXX | XXX XX, XXXX | $2,599,999 XXX XXXX |
| XXXXXXXX XXXXXXX | XXX XX, XXXX | XXX XXXX |
| XXXXXXXX XXXXXX | XXX XX, XXXX | $2,950,000 XXX XXXX |
| XXXXXXXX XXXXXXX | XXX XX, XXXX | XXX XXXX |
| XXXXXXXX XXXXXX | XXX XX, XXXX | $3,250,000 XXX XXXX |

St James Separate School
Elementary: CatholicAdjala Central Public School
Elementary: PublicCaledon East Public School
Elementary: PublicTottenham Public School
Elementary: PublicPalgrave Public School
Elementary: PublicSt Cornelius School
Elementary: CatholicAlliston Campus
Secondary: PublicSt Thomas Aquinas Catholic Secondary School
Secondary: CatholicRobert F Hall Catholic Secondary School
Secondary: CatholicHumberview Secondary School
Secondary: PublicSt. Michael Catholic Secondary School
Secondary: CatholicBanting Memorial District High School
Secondary: Public

