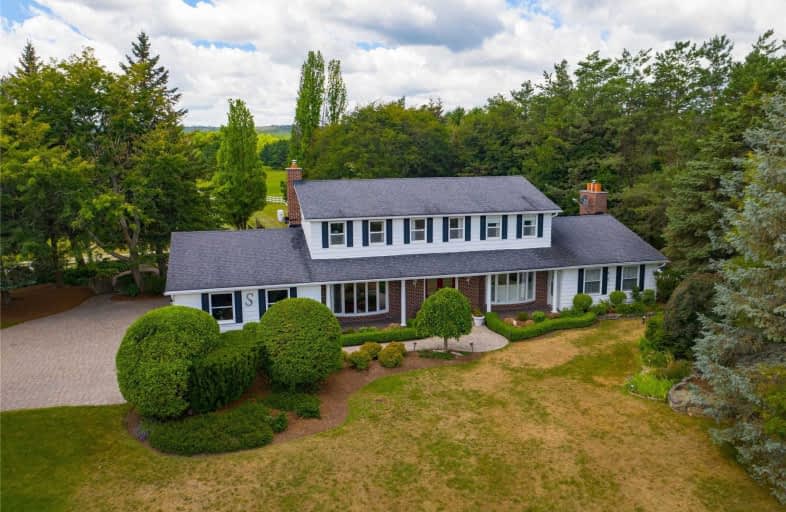Sold on Aug 14, 2020
Note: Property is not currently for sale or for rent.

-
Type: Detached
-
Style: 2-Storey
-
Lot Size: 611.68 x 2213.58 Feet
-
Age: No Data
-
Taxes: $7,792 per year
-
Days on Site: 23 Days
-
Added: Jul 22, 2020 (3 weeks on market)
-
Updated:
-
Last Checked: 2 months ago
-
MLS®#: W4840092
-
Listed By: Royal lepage rcr realty, brokerage
Welcome To This Magnificent Property, Nestled Perfectly In The Rolling Hills Of Caledon's Countryside. Breathtaking Views On 32.4 Ac. Grand & Modern Main Flr Is Finished W/Hrdwd T-Out/Wainscotting, B/I Cabinetry, Gourmet Kit W/Great Rm, Flr To Ceiling Windows W/Tons Of Natural Light O/L The I/G Pool & Picturesque Grounds. Entertain In The Spectacular Dr W W/O, Unwind In The Lr & Fam Rm, Or Work From Home In The Den!
Extras
Upper Lvl Features A Mbr W/B/I Closets, 4Pc Ens & 3 Brs. Outside A Sep Staff House, 17 Stall Barn, 1/4 Mi Track, Conservation Lands To The South, Access To Bruce Trail, All In One Package! Pls Provide Notice As La Must Be Present.
Property Details
Facts for 18436 The Gore Road, Caledon
Status
Days on Market: 23
Last Status: Sold
Sold Date: Aug 14, 2020
Closed Date: Nov 30, 2020
Expiry Date: Oct 31, 2020
Sold Price: $2,100,000
Unavailable Date: Aug 14, 2020
Input Date: Jul 22, 2020
Property
Status: Sale
Property Type: Detached
Style: 2-Storey
Area: Caledon
Community: Caledon East
Availability Date: Flex
Inside
Bedrooms: 4
Bathrooms: 3
Kitchens: 1
Rooms: 10
Den/Family Room: Yes
Air Conditioning: Central Air
Fireplace: Yes
Laundry Level: Main
Washrooms: 3
Building
Basement: None
Heat Type: Baseboard
Heat Source: Propane
Exterior: Brick
Exterior: Vinyl Siding
Water Supply: Well
Special Designation: Unknown
Parking
Driveway: Private
Garage Spaces: 2
Garage Type: Attached
Covered Parking Spaces: 10
Total Parking Spaces: 13
Fees
Tax Year: 2019
Tax Legal Description: Pt Lt 33 Con 3 Albion Pt1, 43R2233; Caledon
Taxes: $7,792
Land
Cross Street: The Gore Rd/Finnerty
Municipality District: Caledon
Fronting On: West
Pool: Inground
Sewer: Septic
Lot Depth: 2213.58 Feet
Lot Frontage: 611.68 Feet
Lot Irregularities: Approx 32 Acres
Acres: 25-49.99
Additional Media
- Virtual Tour: https://unbranded.youriguide.com/18436_the_gore_rd_caledon_on
Rooms
Room details for 18436 The Gore Road, Caledon
| Type | Dimensions | Description |
|---|---|---|
| Living Main | 3.63 x 4.34 | Hardwood Floor, Bay Window, O/Looks Dining |
| Dining Main | 5.30 x 6.61 | Hardwood Floor, Floor/Ceil Fireplace, W/O To Patio |
| Kitchen Main | 2.81 x 4.46 | Tile Floor, Granite Counter, Breakfast Bar |
| Breakfast Main | 2.34 x 5.53 | Tile Floor, Open Concept, O/Looks Backyard |
| Great Rm Main | 4.35 x 5.19 | Hardwood Floor, Fireplace, W/O To Patio |
| Family Main | 4.37 x 8.34 | Hardwood Floor, Floor/Ceil Fireplace, Wet Bar |
| Den Upper | 3.33 x 5.38 | Hardwood Floor, B/I Shelves, W/O To Porch |
| Master Upper | 4.40 x 5.81 | Broadloom, B/I Closet, 4 Pc Ensuite |
| 2nd Br Upper | 3.43 x 5.19 | Hardwood Floor, Closet, Window |
| 3rd Br Upper | 3.65 x 3.98 | Hardwood Floor, Closet, Window |
| 4th Br Upper | 3.30 x 3.97 | Hardwood Floor, Closet, Window |
| XXXXXXXX | XXX XX, XXXX |
XXXX XXX XXXX |
$X,XXX,XXX |
| XXX XX, XXXX |
XXXXXX XXX XXXX |
$X,XXX,XXX |
| XXXXXXXX XXXX | XXX XX, XXXX | $2,100,000 XXX XXXX |
| XXXXXXXX XXXXXX | XXX XX, XXXX | $2,150,000 XXX XXXX |

St James Separate School
Elementary: CatholicAdjala Central Public School
Elementary: PublicCaledon East Public School
Elementary: PublicCaledon Central Public School
Elementary: PublicPalgrave Public School
Elementary: PublicSt Cornelius School
Elementary: CatholicAlliston Campus
Secondary: PublicSt Thomas Aquinas Catholic Secondary School
Secondary: CatholicRobert F Hall Catholic Secondary School
Secondary: CatholicHumberview Secondary School
Secondary: PublicSt. Michael Catholic Secondary School
Secondary: CatholicOrangeville District Secondary School
Secondary: Public

