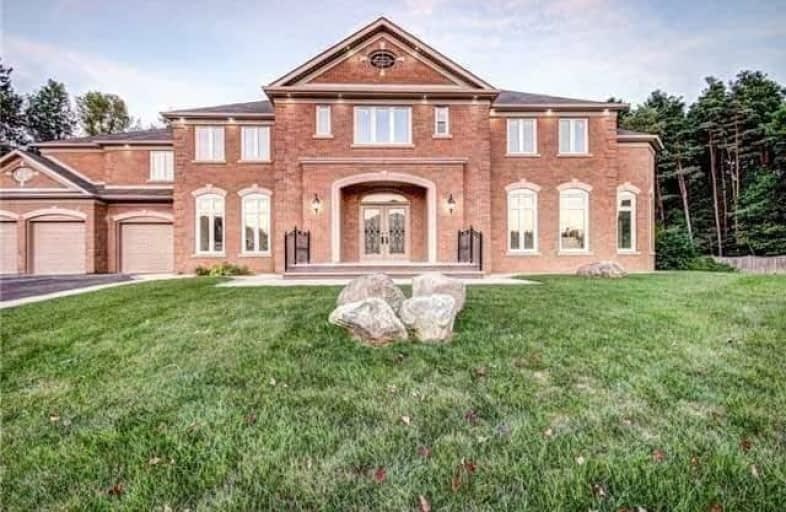Removed on Jul 08, 2020
Note: Property is not currently for sale or for rent.

-
Type: Detached
-
Style: 2-Storey
-
Size: 5000 sqft
-
Lot Size: 76.51 x 0 Feet
-
Age: No Data
-
Taxes: $12,500 per year
-
Days on Site: 71 Days
-
Added: Apr 28, 2020 (2 months on market)
-
Updated:
-
Last Checked: 3 months ago
-
MLS®#: W4749947
-
Listed By: Coldwell banker dream city realty, brokerage
:Wow Absolute Show Stopper! Welcome To 7549 Sq Ft ( As Per Mpac) Of Mesmerizing Luxury 6 Bedrooms 5 Baths 3 Car Garage Huge Solarium. Lovely Open Concept, Quiet Cresent Park Right Down The Street, No Carpet In The House. Partly Finished Basement Bring Your Client And Show With Confidence.
Extras
Extras:All Brand New Stainless Steel Appliances High End, Cac , Elf
Property Details
Facts for 19 Borland Crescent, Caledon
Status
Days on Market: 71
Last Status: Terminated
Sold Date: Jun 20, 2025
Closed Date: Nov 30, -0001
Expiry Date: Aug 25, 2021
Unavailable Date: Jul 08, 2020
Input Date: Apr 28, 2020
Prior LSC: Listing with no contract changes
Property
Status: Sale
Property Type: Detached
Style: 2-Storey
Size (sq ft): 5000
Area: Caledon
Community: Caledon East
Inside
Bedrooms: 6
Bathrooms: 5
Kitchens: 1
Rooms: 6
Den/Family Room: Yes
Air Conditioning: Central Air
Fireplace: Yes
Laundry Level: Main
Washrooms: 5
Building
Basement: Unfinished
Heat Type: Forced Air
Heat Source: Gas
Exterior: Brick
Water Supply: Municipal
Special Designation: Unknown
Parking
Driveway: Private
Garage Spaces: 3
Garage Type: Attached
Covered Parking Spaces: 9
Total Parking Spaces: 9
Fees
Tax Year: 2019
Tax Legal Description: Plan 43M1723 Lot 18
Taxes: $12,500
Land
Cross Street: Airport Rd / Walker
Municipality District: Caledon
Fronting On: East
Pool: None
Sewer: Sewers
Lot Frontage: 76.51 Feet
Lot Irregularities: Irregular
Acres: .50-1.99
Rooms
Room details for 19 Borland Crescent, Caledon
| Type | Dimensions | Description |
|---|---|---|
| Living Main | 5.20 x 8.04 | Hardwood Floor |
| Dining Main | 3.70 x 5.20 | Hardwood Floor |
| Den Main | 3.70 x 4.82 | Hardwood Floor |
| Family Main | 4.00 x 6.60 | Hardwood Floor, Fireplace, Bay Window |
| Kitchen Main | 4.00 x 5.70 | Ceramic Floor, Granite Counter, Backsplash |
| Master 2nd | 6.03 x 6.85 | Hardwood Floor, W/O To Deck |
| 2nd Br 2nd | 4.70 x 6.34 | Hardwood Floor |
| 3rd Br 2nd | 5.30 x 5.20 | Hardwood Floor |
| 4th Br 2nd | 4.15 x 6.35 | Hardwood Floor |
| 5th Br 2nd | 4.15 x 6.35 | Hardwood Floor |
| Br 2nd | 2.75 x 2.90 | Hardwood Floor |
| Solarium Main | 5.50 x 12.80 | Ceramic Floor, W/O To Yard |
| XXXXXXXX | XXX XX, XXXX |
XXXXXXX XXX XXXX |
|
| XXX XX, XXXX |
XXXXXX XXX XXXX |
$X,XXX,XXX | |
| XXXXXXXX | XXX XX, XXXX |
XXXXXXX XXX XXXX |
|
| XXX XX, XXXX |
XXXXXX XXX XXXX |
$X,XXX,XXX | |
| XXXXXXXX | XXX XX, XXXX |
XXXX XXX XXXX |
$X,XXX,XXX |
| XXX XX, XXXX |
XXXXXX XXX XXXX |
$X,XXX,XXX | |
| XXXXXXXX | XXX XX, XXXX |
XXXXXXX XXX XXXX |
|
| XXX XX, XXXX |
XXXXXX XXX XXXX |
$X,XXX,XXX | |
| XXXXXXXX | XXX XX, XXXX |
XXXXXXXX XXX XXXX |
|
| XXX XX, XXXX |
XXXXXX XXX XXXX |
$X,XXX,XXX |
| XXXXXXXX XXXXXXX | XXX XX, XXXX | XXX XXXX |
| XXXXXXXX XXXXXX | XXX XX, XXXX | $2,300,000 XXX XXXX |
| XXXXXXXX XXXXXXX | XXX XX, XXXX | XXX XXXX |
| XXXXXXXX XXXXXX | XXX XX, XXXX | $2,250,000 XXX XXXX |
| XXXXXXXX XXXX | XXX XX, XXXX | $1,750,000 XXX XXXX |
| XXXXXXXX XXXXXX | XXX XX, XXXX | $1,799,000 XXX XXXX |
| XXXXXXXX XXXXXXX | XXX XX, XXXX | XXX XXXX |
| XXXXXXXX XXXXXX | XXX XX, XXXX | $1,699,000 XXX XXXX |
| XXXXXXXX XXXXXXXX | XXX XX, XXXX | XXX XXXX |
| XXXXXXXX XXXXXX | XXX XX, XXXX | $1,899,000 XXX XXXX |

Macville Public School
Elementary: PublicCaledon East Public School
Elementary: PublicCaledon Central Public School
Elementary: PublicPalgrave Public School
Elementary: PublicSt Cornelius School
Elementary: CatholicHerb Campbell Public School
Elementary: PublicRobert F Hall Catholic Secondary School
Secondary: CatholicHumberview Secondary School
Secondary: PublicSt. Michael Catholic Secondary School
Secondary: CatholicLouise Arbour Secondary School
Secondary: PublicSt Marguerite d'Youville Secondary School
Secondary: CatholicMayfield Secondary School
Secondary: Public- 9 bath
- 6 bed
- 3500 sqft
35 Arthur Griffin Crescent, Caledon, Ontario • L7C 4E9 • Caledon East



