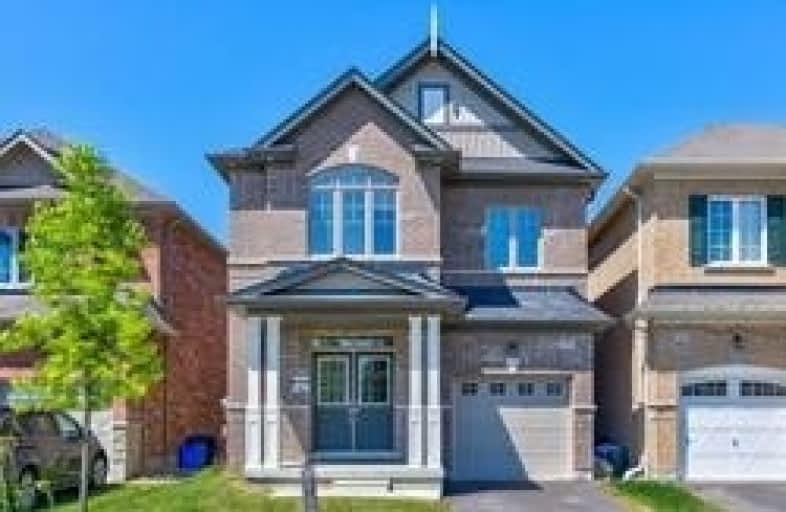Sold on Nov 03, 2019
Note: Property is not currently for sale or for rent.

-
Type: Detached
-
Style: 2-Storey
-
Size: 1500 sqft
-
Lot Size: 9.2 x 31 Metres
-
Age: 0-5 years
-
Taxes: $4,446 per year
-
Days on Site: 88 Days
-
Added: Nov 04, 2019 (2 months on market)
-
Updated:
-
Last Checked: 3 months ago
-
MLS®#: N4539617
-
Listed By: Sutton west realty inc., brokerage
*Welcome To 150 Mactier Dr*Well Kept & Tastefully Upgraded*Det 4Bdrms In Prestigious Kleinburg*Built By Paradise Homes*The Broadway Model*Very Attractive & Functional L-Out*Master Br With Coffered Ceiling, Walk-In Closet,Ensuite With Over Sized Shower*Marvelous Dble Dr Front Entrance & Covered Front Porch & Outside Pot Lights*Main Floor Laundry Room*Too Good To Miss*Door To Gr From Ldy Room*All Appliances Incl*Rough-In Bath In Basement***
Extras
*All Elf's, Fridge,Stove,Washer,Dryer,Built-In Dishwasher & All Other Permanent Fixtures*Hot Water Tank Rental & Buyer To Assume*Lots Of Upgrades Including Smooth Ceiling, Wood Floor On Main & Upstairs H-Way* Just Fenced On One Side***
Property Details
Facts for 150 Mactier Drive, Vaughan
Status
Days on Market: 88
Last Status: Sold
Sold Date: Nov 03, 2019
Closed Date: Dec 11, 2019
Expiry Date: Dec 31, 2019
Sold Price: $923,500
Unavailable Date: Nov 03, 2019
Input Date: Aug 07, 2019
Property
Status: Sale
Property Type: Detached
Style: 2-Storey
Size (sq ft): 1500
Age: 0-5
Area: Vaughan
Community: Kleinburg
Availability Date: 30-60 Days
Inside
Bedrooms: 4
Bathrooms: 3
Kitchens: 1
Rooms: 8
Den/Family Room: No
Air Conditioning: Central Air
Fireplace: Yes
Laundry Level: Main
Central Vacuum: N
Washrooms: 3
Building
Basement: Full
Basement 2: Unfinished
Heat Type: Forced Air
Heat Source: Gas
Exterior: Brick
Water Supply: Municipal
Special Designation: Unknown
Parking
Driveway: Private
Garage Spaces: 1
Garage Type: Attached
Covered Parking Spaces: 2
Total Parking Spaces: 3
Fees
Tax Year: 2018
Tax Legal Description: Lot 119 Plan 65 M 4489
Taxes: $4,446
Highlights
Feature: Hospital
Land
Cross Street: Hwy 27/Major Mackenz
Municipality District: Vaughan
Fronting On: West
Pool: None
Sewer: Sewers
Lot Depth: 31 Metres
Lot Frontage: 9.2 Metres
Rooms
Room details for 150 Mactier Drive, Vaughan
| Type | Dimensions | Description |
|---|---|---|
| Living Main | 3.41 x 7.00 | Combined W/Dining, Wood Floor |
| Dining Main | 3.41 x 7.00 | Combined W/Living, Wood Floor |
| Kitchen Main | 2.74 x 3.35 | Ceramic Floor, Stainless Steel Appl |
| Breakfast Main | 2.42 x 3.35 | Ceramic Floor, Sliding Doors |
| Master 2nd | 3.38 x 4.87 | Ensuite Bath, Coffered Ceiling, W/I Closet |
| 2nd Br 2nd | 2.92 x 3.04 | Large Closet, Broadloom |
| 3rd Br 2nd | 2.92 x 3.04 | Large Closet, Broadloom |
| 4th Br 2nd | 3.04 x 3.35 | Large Closet, Broadloom |
| XXXXXXXX | XXX XX, XXXX |
XXXX XXX XXXX |
$XXX,XXX |
| XXX XX, XXXX |
XXXXXX XXX XXXX |
$XXX,XXX | |
| XXXXXXXX | XXX XX, XXXX |
XXXXXXX XXX XXXX |
|
| XXX XX, XXXX |
XXXXXX XXX XXXX |
$XXX,XXX |
| XXXXXXXX XXXX | XXX XX, XXXX | $923,500 XXX XXXX |
| XXXXXXXX XXXXXX | XXX XX, XXXX | $924,900 XXX XXXX |
| XXXXXXXX XXXXXXX | XXX XX, XXXX | XXX XXXX |
| XXXXXXXX XXXXXX | XXX XX, XXXX | $899,900 XXX XXXX |

Pope Francis Catholic Elementary School
Elementary: CatholicÉcole élémentaire La Fontaine
Elementary: PublicLorna Jackson Public School
Elementary: PublicElder's Mills Public School
Elementary: PublicKleinburg Public School
Elementary: PublicSt Stephen Catholic Elementary School
Elementary: CatholicWoodbridge College
Secondary: PublicTommy Douglas Secondary School
Secondary: PublicHoly Cross Catholic Academy High School
Secondary: CatholicCardinal Ambrozic Catholic Secondary School
Secondary: CatholicEmily Carr Secondary School
Secondary: PublicCastlebrooke SS Secondary School
Secondary: Public

