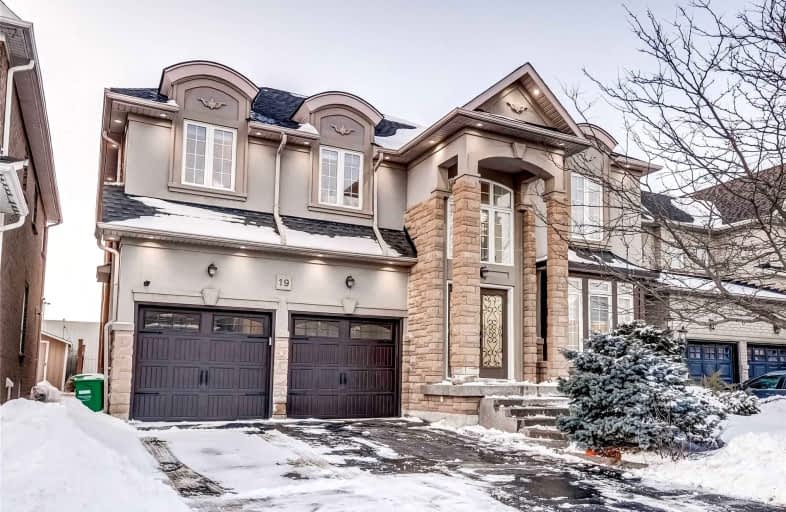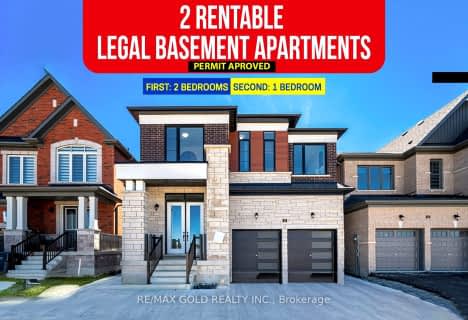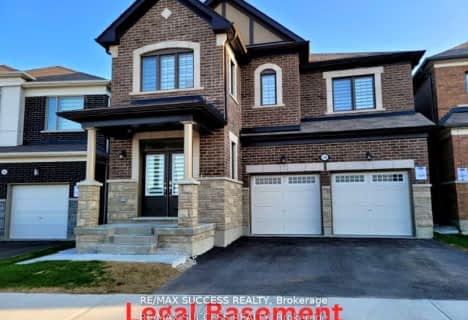
ÉÉC Saint-Jean-Bosco
Elementary: CatholicTony Pontes (Elementary)
Elementary: PublicSt Stephen Separate School
Elementary: CatholicSt. Josephine Bakhita Catholic Elementary School
Elementary: CatholicSt Rita Elementary School
Elementary: CatholicSouthFields Village (Elementary)
Elementary: PublicParkholme School
Secondary: PublicHeart Lake Secondary School
Secondary: PublicNotre Dame Catholic Secondary School
Secondary: CatholicSt Marguerite d'Youville Secondary School
Secondary: CatholicFletcher's Meadow Secondary School
Secondary: PublicSt Edmund Campion Secondary School
Secondary: Catholic-
M&M Food Market
3068 Mayfield Road Unit 5, Brampton 0.75km -
Food Basics
10886 Hurontario Street, Brampton 2.33km -
Wanless Supermarket (Bangla Grocery)
423 Wanless Drive Unit 104, Brampton 2.81km
-
Wine Rack
11965 Hurontario Street, Brampton 0.94km -
LCBO
Heart Lake Town Centre, 170 Sandalwood Parkway East, Brampton 2.98km -
The Beer Store
180 Sandalwood Parkway East, Brampton 3.08km
-
Antica Osteria Italian Eatery Limited
3088 Mayfield Road, Brampton 0.72km -
Olivia's Universal BBQ Chicken
3088 Mayfield Road unit 5, Brampton 0.73km -
Olivia’s Universal BBQ Chicken
3088 Mayfield Road Unit 5, Brampton 0.73km
-
Tim Hortons
11947-11975 Hurontario Street, Brampton 0.91km -
McDonald's
11670 Hurontario Street N, Brampton 1.29km -
Butter & Cup Coffee Co.
218 Dougall Avenue, Caledon 1.7km
-
TD Canada Trust Branch and ATM
10908 Hurontario Street Unit F1, Brampton 2.14km -
BMO Bank of Montreal
180 Sandalwood Parkway East, Brampton 3km -
TD Canada Trust Branch and ATM
150 Sandalwood Parkway East, Brampton 3.06km
-
Petro-Canada
12011 Hurontario Street, Brampton 0.83km -
Petro-Canada & Car Wash
11980 Hurontario Street, Brampton 0.97km -
I & I Gas and Variety Store
11865 Hurontario Street, Brampton 1.02km
-
Yogacafe.ca
46 Wadsworth Circle, Brampton 1.55km -
Yoga Vidya
36 Cedarcrest Street, Caledon 1.62km -
Anytime Fitness
10906 Hurontario Street D 4,5 & 6, Brampton 2.19km
-
Summer Valley
Brampton 0.42km -
Lina Marino Park
0.55km -
Summer Valley Parkette
Brampton 0.63km
-
Caledon Public Library - Margaret Dunn Valleywood Branch
20 Snelcrest Drive, Caledon 0.48km -
Caledon Public Library - Southfields Temporary Branch
12560 Kennedy Road, Caledon 1.6km -
Caledon Public LIbrary - Southfields Village Branch
225 Dougall Avenue, Caledon 1.73km
-
Mayfield Family Practice
3068 Mayfield Road Unit 8 & 9, Brampton 0.75km -
Regional Kidney Wellness Centre
3 Conestoga Drive Suite 101, Brampton 2.92km -
Lee Bob
180 Sandalwood Pkwy E, Brampton 3.15km
-
Mayfield Family Practice
3068 Mayfield Road Unit 8 & 9, Brampton 0.75km -
Mayfield Pharmacare IDA
3068 Mayfield Road, Brampton 0.75km -
Pharmacy I D A
Canada 0.75km
-
Mayfield Plaza
11965 Hurontario Street, Brampton 0.94km -
Wanless Centre
10886 Hurontario Street, Brampton 2.24km -
Wanless Drycleaners
819-10886 Hurontario Street, Brampton 2.29km
-
Cyril Clark Library Lecture Hall
20 Loafers Lake Lane, Brampton 2.87km
-
Mint Leaf Indian Sweets and Restaurant
12570 Kennedy Road, Caledon 1.55km -
Boar N Wing Sports Grill - Brampton
1a-10886 Hurontario Street, Brampton 2.2km -
Endzone Sports Bar & Grill
10886 Hurontario Street UNIT 1A, Brampton 2.37km
- 4 bath
- 4 bed
- 2500 sqft
24 Lightheart Drive North, Caledon, Ontario • L7C 1E3 • Rural Caledon
- 4 bath
- 5 bed
- 2500 sqft
16 Aster Woods Drive, Caledon, Ontario • L7C 4N8 • Rural Caledon
- 4 bath
- 5 bed
- 2500 sqft
18 Aster Woods Drive, Caledon, Ontario • L7C 4N8 • Rural Caledon
- 3 bath
- 5 bed
- 3000 sqft
20 Whitmore Court, Brampton, Ontario • L6Z 2A5 • Heart Lake West
- 5 bath
- 4 bed
- 3000 sqft
11 Treeview Crescent, Caledon, Ontario • L7C 1E2 • Rural Caledon
- 4 bath
- 4 bed
- 2000 sqft
24 Royal Valley Drive, Caledon, Ontario • L7C 1B2 • Rural Caledon
- 5 bath
- 4 bed
- 2500 sqft
588 Queen Mary Drive, Brampton, Ontario • L7A 5H5 • Northwest Brampton
- 6 bath
- 5 bed
- 3000 sqft
218 Bonnieglen Farm Boulevard, Caledon, Ontario • L7C 4B9 • Rural Caledon
- 5 bath
- 4 bed
- 2500 sqft
1 Brookwater Crescent, Caledon, Ontario • L7C 4A3 • Rural Caledon














