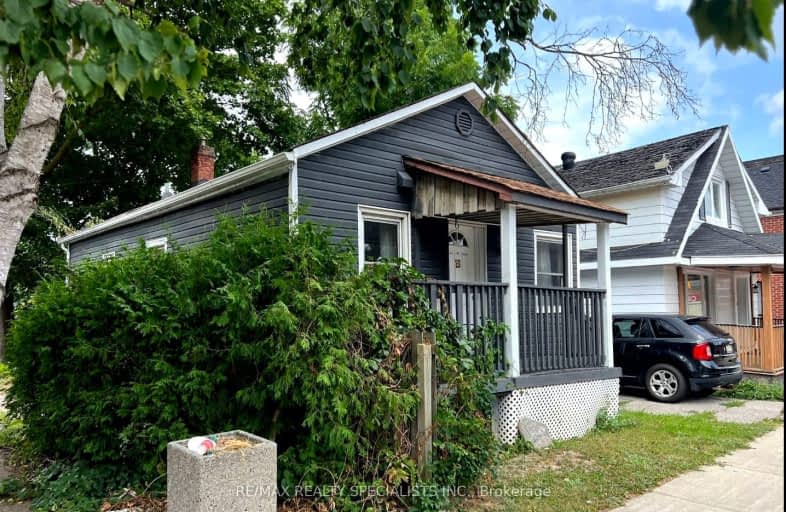Car-Dependent
- Most errands require a car.
30
/100
Somewhat Bikeable
- Most errands require a car.
34
/100

Holy Family School
Elementary: Catholic
1.20 km
Ellwood Memorial Public School
Elementary: Public
0.89 km
James Bolton Public School
Elementary: Public
0.85 km
Allan Drive Middle School
Elementary: Public
1.50 km
St Nicholas Elementary School
Elementary: Catholic
1.84 km
St. John Paul II Catholic Elementary School
Elementary: Catholic
1.34 km
Humberview Secondary School
Secondary: Public
1.03 km
St. Michael Catholic Secondary School
Secondary: Catholic
1.97 km
Sandalwood Heights Secondary School
Secondary: Public
12.65 km
Cardinal Ambrozic Catholic Secondary School
Secondary: Catholic
11.12 km
Mayfield Secondary School
Secondary: Public
12.20 km
Castlebrooke SS Secondary School
Secondary: Public
11.66 km
-
Lawford Park
Vaughan ON L4L 1A6 13.98km -
Leisuretime Trailer Park
14.8km -
Chinguacousy Park
Central Park Dr (at Queen St. E), Brampton ON L6S 6G7 17.17km
-
BMO Bank of Montreal
3737 Major MacKenzie Dr (at Weston Rd.), Vaughan ON L4H 0A2 14.86km -
RBC Royal Bank
9791 Jane St, Maple ON L6A 3N9 16.66km -
TD Bank Financial Group
90 Great Lakes Dr (at Bovaird Dr. E.), Brampton ON L6R 2K7 16.84km






