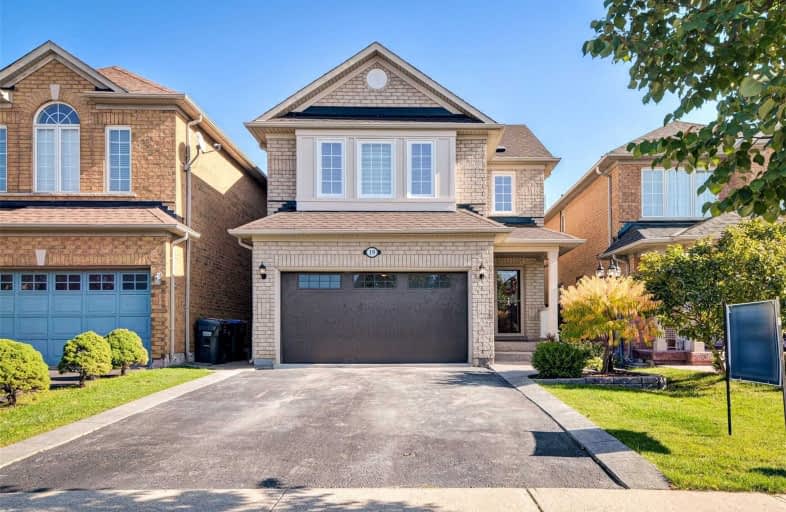Sold on Nov 05, 2019
Note: Property is not currently for sale or for rent.

-
Type: Detached
-
Style: 2-Storey
-
Size: 2000 sqft
-
Lot Size: 30 x 124.98 Feet
-
Age: 6-15 years
-
Taxes: $4,526 per year
-
Days on Site: 29 Days
-
Added: Nov 06, 2019 (4 weeks on market)
-
Updated:
-
Last Checked: 2 months ago
-
MLS®#: W4600798
-
Listed By: Skybrooke realty corp., brokerage
Perfect Location, Over Sized Lot And Home Boasts Too Many Extras To List On A Quiet Crescent. Walking Distance To School, Parks And All Amenities. Landscaped Front Yard And Backyard With Patterned Concrete And Fully Fenced Yard. A Must See!! Shingles New 2016. New Modern Kitchen 2017, Solid Wood Doors & Upgraded Baseboards. Etc!!
Extras
Main Floor S/S Appliances, All Elf's, All Window Coverings, Garage Door Opener & Remote, Central Vac With Attachments. Shingles New 2017, Most Windows Replaced 2008 With High Efficiency Windows. Solid Doors & Baseboards.
Property Details
Facts for 19 Lismer Crescent, Caledon
Status
Days on Market: 29
Last Status: Sold
Sold Date: Nov 05, 2019
Closed Date: Jan 17, 2020
Expiry Date: Apr 07, 2020
Sold Price: $860,000
Unavailable Date: Nov 05, 2019
Input Date: Oct 07, 2019
Property
Status: Sale
Property Type: Detached
Style: 2-Storey
Size (sq ft): 2000
Age: 6-15
Area: Caledon
Community: Bolton West
Inside
Bedrooms: 4
Bathrooms: 4
Kitchens: 1
Kitchens Plus: 1
Rooms: 7
Den/Family Room: No
Air Conditioning: Central Air
Fireplace: Yes
Laundry Level: Main
Central Vacuum: Y
Washrooms: 4
Building
Basement: Finished
Heat Type: Forced Air
Heat Source: Gas
Exterior: Brick
UFFI: No
Water Supply: Municipal
Special Designation: Unknown
Other Structures: Garden Shed
Parking
Driveway: Private
Garage Spaces: 2
Garage Type: Built-In
Covered Parking Spaces: 2
Total Parking Spaces: 4
Fees
Tax Year: 2019
Tax Legal Description: Plan 43M-1324 Lot 13
Taxes: $4,526
Land
Cross Street: King/Coleraine
Municipality District: Caledon
Fronting On: South
Pool: None
Sewer: Sewers
Lot Depth: 124.98 Feet
Lot Frontage: 30 Feet
Lot Irregularities: Irregular South Side
Rooms
Room details for 19 Lismer Crescent, Caledon
| Type | Dimensions | Description |
|---|---|---|
| Living Main | 3.50 x 6.30 | Hardwood Floor, Pot Lights, Fireplace |
| Kitchen Main | 3.14 x 4.06 | Tile Floor, Modern Kitchen, Stainless Steel Appl |
| Breakfast Main | 3.14 x 3.10 | Tile Floor, Family Size Kitchen, W/O To Patio |
| Master 2nd | 3.75 x 5.24 | W/I Closet, 5 Pc Ensuite, Parquet Floor |
| 2nd Br 2nd | 3.65 x 4.82 | Parquet Floor, Closet, Window |
| 3rd Br 2nd | 3.03 x 3.60 | Parquet Floor, Closet, Window |
| 4th Br 2nd | 3.03 x 3.60 | Parquet Floor, Closet, Window |
| Kitchen Bsmt | 3.35 x 3.35 | Modern Kitchen, Open Concept, Window |
| Rec Bsmt | 4.26 x 10.70 | Open Concept, Window |
| Bathroom Bsmt | 1.52 x 3.20 | Tile Floor, 4 Pc Bath |
| XXXXXXXX | XXX XX, XXXX |
XXXX XXX XXXX |
$XXX,XXX |
| XXX XX, XXXX |
XXXXXX XXX XXXX |
$XXX,XXX |
| XXXXXXXX XXXX | XXX XX, XXXX | $860,000 XXX XXXX |
| XXXXXXXX XXXXXX | XXX XX, XXXX | $869,900 XXX XXXX |

Holy Family School
Elementary: CatholicEllwood Memorial Public School
Elementary: PublicJames Bolton Public School
Elementary: PublicAllan Drive Middle School
Elementary: PublicSt Nicholas Elementary School
Elementary: CatholicSt. John Paul II Catholic Elementary School
Elementary: CatholicRobert F Hall Catholic Secondary School
Secondary: CatholicHumberview Secondary School
Secondary: PublicSt. Michael Catholic Secondary School
Secondary: CatholicSandalwood Heights Secondary School
Secondary: PublicCardinal Ambrozic Catholic Secondary School
Secondary: CatholicMayfield Secondary School
Secondary: Public- 4 bath
- 4 bed
- 1500 sqft
31 Knoll Haven Circle, Caledon, Ontario • L7E 2V5 • Bolton North



