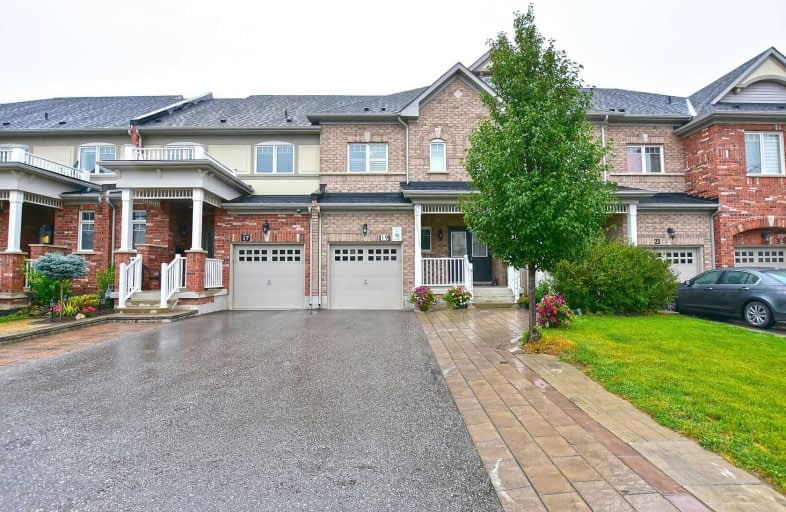Sold on Nov 22, 2019
Note: Property is not currently for sale or for rent.

-
Type: Att/Row/Twnhouse
-
Style: 2-Storey
-
Lot Size: 22.97 x 91.86 Feet
-
Age: No Data
-
Taxes: $3,887 per year
-
Days on Site: 50 Days
-
Added: Nov 23, 2019 (1 month on market)
-
Updated:
-
Last Checked: 2 months ago
-
MLS®#: W4599751
-
Listed By: Sts commercial realty inc, brokerage
Absolutely Gorgeous 1860 Sq Ft 4 Bedrooms Plus Finished Basement Upgraded Townhome On Ravine Lot. No Neighbours Behind. 9 Ft Ceilings & Hdwd On Main Floor, Oak Staircase, Amazing Kitchen W/ Extended Cabinets, Centre Island, Granite Counters, S/S Appliances, Gas Stove, Sound Proof Insulation Bsmt, Ceiling & Pot Lighting. Water Softener. Potential For Basement Apartment. Entry From Garage To Bsmt Entry, R/I Bath In Bsmt .Beautiful Wood Deck In The Backyard
Extras
Include: All Electric Light Fixtures, Stainless Steel Fridge, Gas Stove, Built-In Dishwasher (2016), Range Hood (2016) White Stackable Washer & Dryer, California Shutters, Water Softener, Pot Lights, Extended Driveway, Parking For 4 Cars.
Property Details
Facts for 19 McCardy Court, Caledon
Status
Days on Market: 50
Last Status: Sold
Sold Date: Nov 22, 2019
Closed Date: Dec 31, 2019
Expiry Date: Jan 10, 2020
Sold Price: $710,000
Unavailable Date: Nov 22, 2019
Input Date: Oct 05, 2019
Property
Status: Sale
Property Type: Att/Row/Twnhouse
Style: 2-Storey
Area: Caledon
Community: Caledon East
Inside
Bedrooms: 4
Bathrooms: 3
Kitchens: 1
Rooms: 7
Den/Family Room: No
Air Conditioning: Central Air
Fireplace: No
Washrooms: 3
Building
Basement: Finished
Heat Type: Forced Air
Heat Source: Gas
Exterior: Brick
Water Supply: Municipal
Special Designation: Unknown
Parking
Driveway: Private
Garage Spaces: 1
Garage Type: Attached
Covered Parking Spaces: 4
Total Parking Spaces: 5
Fees
Tax Year: 2019
Tax Legal Description: Part Of Block 123, Plan 43M1921
Taxes: $3,887
Land
Cross Street: Old Church/ Atchison
Municipality District: Caledon
Fronting On: North
Pool: None
Sewer: Sewers
Lot Depth: 91.86 Feet
Lot Frontage: 22.97 Feet
Rooms
Room details for 19 McCardy Court, Caledon
| Type | Dimensions | Description |
|---|---|---|
| Great Rm Main | 5.70 x 5.75 | Hardwood Floor, Open Concept |
| Kitchen Main | 2.88 x 3.70 | Centre Island, Granite Counter, Stainless Steel Appl |
| Dining Main | 3.07 x 4.16 | Hardwood Floor |
| Foyer Main | 2.47 x 3.62 | |
| Master 2nd | 3.94 x 4.57 | Broadloom, 4 Pc Ensuite |
| 2nd Br 2nd | 3.10 x 3.54 | Broadloom |
| 3rd Br 2nd | 3.05 x 4.00 | Broadloom |
| 4th Br 2nd | 3.10 x 3.50 |
| XXXXXXXX | XXX XX, XXXX |
XXXX XXX XXXX |
$XXX,XXX |
| XXX XX, XXXX |
XXXXXX XXX XXXX |
$XXX,XXX | |
| XXXXXXXX | XXX XX, XXXX |
XXXX XXX XXXX |
$XXX,XXX |
| XXX XX, XXXX |
XXXXXX XXX XXXX |
$XXX,XXX |
| XXXXXXXX XXXX | XXX XX, XXXX | $710,000 XXX XXXX |
| XXXXXXXX XXXXXX | XXX XX, XXXX | $719,000 XXX XXXX |
| XXXXXXXX XXXX | XXX XX, XXXX | $497,000 XXX XXXX |
| XXXXXXXX XXXXXX | XXX XX, XXXX | $509,000 XXX XXXX |

Macville Public School
Elementary: PublicCaledon East Public School
Elementary: PublicPalgrave Public School
Elementary: PublicSt Cornelius School
Elementary: CatholicSt Nicholas Elementary School
Elementary: CatholicHerb Campbell Public School
Elementary: PublicRobert F Hall Catholic Secondary School
Secondary: CatholicHumberview Secondary School
Secondary: PublicSt. Michael Catholic Secondary School
Secondary: CatholicLouise Arbour Secondary School
Secondary: PublicSt Marguerite d'Youville Secondary School
Secondary: CatholicMayfield Secondary School
Secondary: Public

