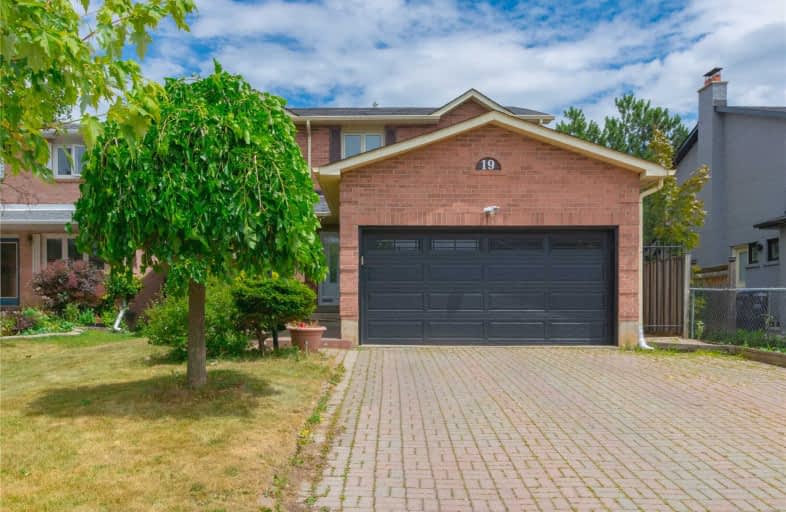Sold on Jul 18, 2019
Note: Property is not currently for sale or for rent.

-
Type: Detached
-
Style: 2-Storey
-
Size: 2000 sqft
-
Lot Size: 39.53 x 110.37 Feet
-
Age: No Data
-
Taxes: $4,092 per year
-
Days on Site: 1 Days
-
Added: Sep 07, 2019 (1 day on market)
-
Updated:
-
Last Checked: 3 months ago
-
MLS®#: W4519943
-
Listed By: Re/max hallmark lino arci group realty, brokerage
*Wow*Absolutely Stunning Renovated Beauty*Fantastic Neighbrhd*Premium Court Location*Backing Onto Park*Total Privacy*New Porcelain Tiles*Hardwd Flrs*Wrought Iron Pckts*Cultured Stone Accent Wall In Family Room*Gorgeous Huge Gourmet Chefs Kitchen W/ S/S Appl,Granite Cntrs,Bcksplash,Pantry,W/O To Patio*Magnificent Master Retreat W/ His/Hers Closets,Seamless Glass Shower,Pot Lights*New Toilets*Prof Finished Bsmt W/Rec Rm,Wetbar,Bdrm,Bath Great For Nanny/Inlaws*
Extras
*Custom Renovations*Best Price*Best Value*Here Today, Gone Tomorrow*Won't Last Long*Incl:Elfs,Fridge,Stove,Dshwshr,Washer,Dryer,Cac,Cvac*Window Blinds*Smooth Cielngs*Private Fenced Bckyrd Perfect For Family Bbqs*Nothing To Do Just Move In!*
Property Details
Facts for 19 Sir Lancelot Court, Caledon
Status
Days on Market: 1
Last Status: Sold
Sold Date: Jul 18, 2019
Closed Date: Aug 23, 2019
Expiry Date: Oct 31, 2019
Sold Price: $835,000
Unavailable Date: Jul 18, 2019
Input Date: Jul 17, 2019
Prior LSC: Listing with no contract changes
Property
Status: Sale
Property Type: Detached
Style: 2-Storey
Size (sq ft): 2000
Area: Caledon
Community: Bolton East
Availability Date: Tba
Inside
Bedrooms: 4
Bedrooms Plus: 1
Bathrooms: 4
Kitchens: 1
Rooms: 9
Den/Family Room: Yes
Air Conditioning: Central Air
Fireplace: Yes
Laundry Level: Lower
Central Vacuum: Y
Washrooms: 4
Building
Basement: Finished
Heat Type: Forced Air
Heat Source: Gas
Exterior: Brick
Water Supply: Municipal
Special Designation: Unknown
Parking
Driveway: Pvt Double
Garage Spaces: 2
Garage Type: Attached
Covered Parking Spaces: 4
Total Parking Spaces: 6
Fees
Tax Year: 2019
Tax Legal Description: Plan M566 Lot 102R Rp 43R12071 Part 4
Taxes: $4,092
Highlights
Feature: Cul De Sac
Feature: Fenced Yard
Feature: Park
Feature: Place Of Worship
Feature: Rec Centre
Feature: School
Land
Cross Street: Hwy 50/Queensgate Bl
Municipality District: Caledon
Fronting On: East
Pool: None
Sewer: Sewers
Lot Depth: 110.37 Feet
Lot Frontage: 39.53 Feet
Additional Media
- Virtual Tour: http://salisburymedia.ca/19-sir-lancelot-court-bolton/
Rooms
Room details for 19 Sir Lancelot Court, Caledon
| Type | Dimensions | Description |
|---|---|---|
| Living Main | 3.09 x 4.55 | Hardwood Floor, Open Concept, Large Window |
| Dining Main | 3.07 x 3.82 | Porcelain Floor, Open Concept, Large Window |
| Family Main | 3.09 x 4.90 | Hardwood Floor, Electric Fireplace, Large Window |
| Kitchen Main | 4.30 x 5.81 | Stainless Steel Appl, Granite Counter, Backsplash |
| Breakfast Main | 4.30 x 5.81 | Porcelain Floor, Pantry, W/O To Patio |
| Master 2nd | 3.64 x 5.72 | Hardwood Floor, His/Hers Closets, 3 Pc Ensuite |
| 2nd Br 2nd | 3.01 x 5.10 | Hardwood Floor, Large Closet, Large Window |
| 3rd Br 2nd | 3.01 x 3.70 | Hardwood Floor, Large Closet, Large Window |
| 4th Br 2nd | 3.05 x 3.00 | Hardwood Floor, Large Closet, Large Window |
| Rec Bsmt | 4.34 x 5.72 | Gas Fireplace, Wet Bar, 3 Pc Bath |
| 5th Br Bsmt | 2.74 x 4.10 | Ceramic Floor, Pot Lights, Window |
| XXXXXXXX | XXX XX, XXXX |
XXXX XXX XXXX |
$XXX,XXX |
| XXX XX, XXXX |
XXXXXX XXX XXXX |
$XXX,XXX | |
| XXXXXXXX | XXX XX, XXXX |
XXXX XXX XXXX |
$XXX,XXX |
| XXX XX, XXXX |
XXXXXX XXX XXXX |
$XXX,XXX |
| XXXXXXXX XXXX | XXX XX, XXXX | $835,000 XXX XXXX |
| XXXXXXXX XXXXXX | XXX XX, XXXX | $828,800 XXX XXXX |
| XXXXXXXX XXXX | XXX XX, XXXX | $685,000 XXX XXXX |
| XXXXXXXX XXXXXX | XXX XX, XXXX | $649,900 XXX XXXX |

Holy Family School
Elementary: CatholicEllwood Memorial Public School
Elementary: PublicSt John the Baptist Elementary School
Elementary: CatholicJames Bolton Public School
Elementary: PublicAllan Drive Middle School
Elementary: PublicSt. John Paul II Catholic Elementary School
Elementary: CatholicHumberview Secondary School
Secondary: PublicSt. Michael Catholic Secondary School
Secondary: CatholicSandalwood Heights Secondary School
Secondary: PublicCardinal Ambrozic Catholic Secondary School
Secondary: CatholicMayfield Secondary School
Secondary: PublicCastlebrooke SS Secondary School
Secondary: Public- 4 bath
- 4 bed
- 1500 sqft
31 Knoll Haven Circle, Caledon, Ontario • L7E 2V5 • Bolton North



