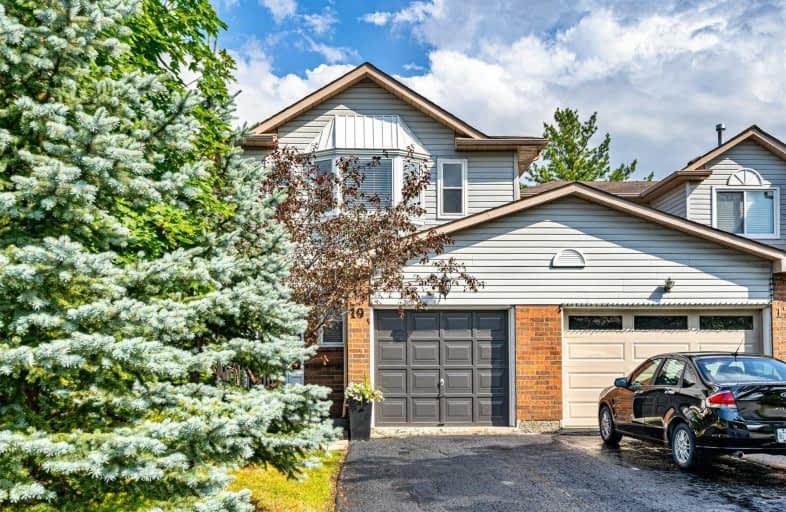Sold on Jul 26, 2019
Note: Property is not currently for sale or for rent.

-
Type: Att/Row/Twnhouse
-
Style: 2-Storey
-
Lot Size: 20.37 x 109.22 Feet
-
Age: 16-30 years
-
Taxes: $3,495 per year
-
Days on Site: 9 Days
-
Added: Sep 07, 2019 (1 week on market)
-
Updated:
-
Last Checked: 3 months ago
-
MLS®#: W4520651
-
Listed By: Century 21 millennium inc., brokerage
Fabulous End Unit Freehold" Townhome!! Situated Perfectly In A Park Like Setting On A Quiet Cul-De-Sac, Ample Parking, No Sidewalk And A Total Renovation On The Inside! Beautiful New Kitchen With Quartz Counter Tops, S/S Appliances, Large Centre Island And Walk Out To Deck. Open Concept, 3 Large Bedrooms All With Queen Or King Size Beds, New Flooring Throughout, 3 Renovated Bathrooms, Smooth Ceilings, Pot Lights, Barn Doors, Finished Basement.
Extras
New Furnace & Hot Water Tank. This List Just Goes On. Show 10++.
Property Details
Facts for 19 Smith Court, Caledon
Status
Days on Market: 9
Last Status: Sold
Sold Date: Jul 26, 2019
Closed Date: Aug 06, 2019
Expiry Date: Dec 31, 2019
Sold Price: $658,000
Unavailable Date: Jul 26, 2019
Input Date: Jul 17, 2019
Property
Status: Sale
Property Type: Att/Row/Twnhouse
Style: 2-Storey
Age: 16-30
Area: Caledon
Community: Bolton East
Availability Date: 30/60/Tba
Inside
Bedrooms: 3
Bathrooms: 3
Kitchens: 1
Rooms: 6
Den/Family Room: Yes
Air Conditioning: Central Air
Fireplace: No
Laundry Level: Lower
Washrooms: 3
Building
Basement: Finished
Heat Type: Forced Air
Heat Source: Gas
Exterior: Brick
Exterior: Vinyl Siding
Water Supply: Municipal
Special Designation: Unknown
Parking
Driveway: Private
Garage Spaces: 1
Garage Type: Attached
Covered Parking Spaces: 2
Total Parking Spaces: 3
Fees
Tax Year: 2019
Tax Legal Description: Plan M1056 Pt Blk 13 Rd 43R1953 Parts 16,49
Taxes: $3,495
Highlights
Feature: Cul De Sac
Feature: Place Of Worship
Feature: Rec Centre
Feature: School
Feature: School Bus Route
Land
Cross Street: Queensgate/Landsbrid
Municipality District: Caledon
Fronting On: East
Parcel Number: 143520079
Pool: None
Sewer: Sewers
Lot Depth: 109.22 Feet
Lot Frontage: 20.37 Feet
Acres: < .50
Additional Media
- Virtual Tour: http://www.19SmithCourt.com/unbranded/
Rooms
Room details for 19 Smith Court, Caledon
| Type | Dimensions | Description |
|---|---|---|
| Kitchen Main | 4.58 x 6.53 | Renovated, Stainless Steel Appl, Quartz Counter |
| Living Main | 4.58 x 6.53 | W/O To Yard, Combined W/Dining, Open Concept |
| Dining Main | 4.58 x 6.53 | Combined W/Living, Pot Lights, Open Concept |
| Master 2nd | 3.85 x 5.04 | 4 Pc Ensuite, Renovated, Pot Lights |
| 2nd Br 2nd | 2.87 x 4.28 | Large Closet |
| 3rd Br 2nd | 2.87 x 4.28 | Large Closet |
| Rec Lower | 5.24 x 6.33 | Renovated |
| XXXXXXXX | XXX XX, XXXX |
XXXX XXX XXXX |
$XXX,XXX |
| XXX XX, XXXX |
XXXXXX XXX XXXX |
$XXX,XXX | |
| XXXXXXXX | XXX XX, XXXX |
XXXX XXX XXXX |
$XXX,XXX |
| XXX XX, XXXX |
XXXXXX XXX XXXX |
$XXX,XXX |
| XXXXXXXX XXXX | XXX XX, XXXX | $658,000 XXX XXXX |
| XXXXXXXX XXXXXX | XXX XX, XXXX | $649,900 XXX XXXX |
| XXXXXXXX XXXX | XXX XX, XXXX | $530,000 XXX XXXX |
| XXXXXXXX XXXXXX | XXX XX, XXXX | $539,900 XXX XXXX |

Holy Family School
Elementary: CatholicEllwood Memorial Public School
Elementary: PublicSt John the Baptist Elementary School
Elementary: CatholicJames Bolton Public School
Elementary: PublicAllan Drive Middle School
Elementary: PublicSt. John Paul II Catholic Elementary School
Elementary: CatholicHumberview Secondary School
Secondary: PublicSt. Michael Catholic Secondary School
Secondary: CatholicSandalwood Heights Secondary School
Secondary: PublicCardinal Ambrozic Catholic Secondary School
Secondary: CatholicMayfield Secondary School
Secondary: PublicCastlebrooke SS Secondary School
Secondary: Public

