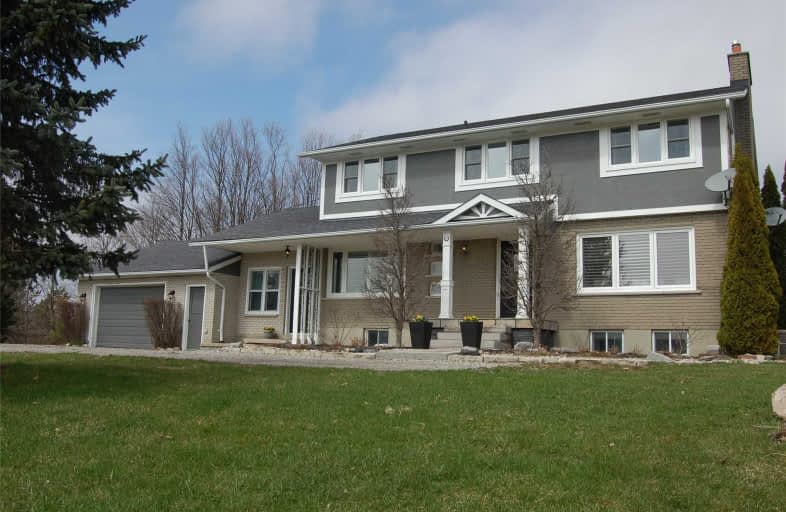Sold on May 27, 2019
Note: Property is not currently for sale or for rent.

-
Type: Detached
-
Style: 2-Storey
-
Size: 1500 sqft
-
Lot Size: 100 x 737.6 Feet
-
Age: 31-50 years
-
Taxes: $4,410 per year
-
Days on Site: 24 Days
-
Added: Sep 07, 2019 (3 weeks on market)
-
Updated:
-
Last Checked: 3 months ago
-
MLS®#: W4437397
-
Listed By: Royal lepage rcr realty, brokerage
Step Into Modern Country Living In This Gorgeous 4 Bedroom, 3 Bathroom Home Fully Finished And Renovated From Top To Bottom. Situated On A Beautiful 3.46 Acres W/Mature Trees & Amazing Pond. Gourmet Dream Kitchen W/Centre Island, Granite Counters & Top Of The Line Built-In Appliances. Bright Dining Room W/Custom B/I Buffet Flows Into Living Room W/Gas Fireplace. 4 Br's With Countryside Views. Wo Bsmt W/Office & Exercise Room, Bedroom & Rec Rm. Don't Miss Out!
Extras
Updates Incl; Kitchen, Bathrooms, Laundry, Flooring Throughout, Trim, Doors & Hardware, Pot Lights & Accent Lighting, Most Windows, Ac, Roof, Appliances, Water Treatment Sys, Custom Blinds & California Shutters, All Built-In Cabinets & More
Property Details
Facts for 19799 Horseshoe Hill Road, Caledon
Status
Days on Market: 24
Last Status: Sold
Sold Date: May 27, 2019
Closed Date: Aug 30, 2019
Expiry Date: Aug 31, 2019
Sold Price: $1,070,000
Unavailable Date: May 27, 2019
Input Date: May 03, 2019
Property
Status: Sale
Property Type: Detached
Style: 2-Storey
Size (sq ft): 1500
Age: 31-50
Area: Caledon
Community: Rural Caledon
Availability Date: Tbd
Inside
Bedrooms: 4
Bedrooms Plus: 2
Bathrooms: 3
Kitchens: 1
Rooms: 8
Den/Family Room: No
Air Conditioning: None
Fireplace: Yes
Laundry Level: Lower
Central Vacuum: N
Washrooms: 3
Utilities
Electricity: No
Gas: Available
Cable: Available
Telephone: Available
Building
Basement: Fin W/O
Basement 2: W/O
Heat Type: Forced Air
Heat Source: Gas
Exterior: Brick
Elevator: N
UFFI: No
Water Supply Type: Drilled Well
Water Supply: Well
Special Designation: Unknown
Retirement: N
Parking
Driveway: Private
Garage Spaces: 2
Garage Type: Attached
Covered Parking Spaces: 6
Total Parking Spaces: 8
Fees
Tax Year: 2018
Tax Legal Description: Part Lot 22 Con 4 Ehs As In Ro1116852 Caledon
Taxes: $4,410
Highlights
Feature: Lake/Pond
Feature: Ravine
Feature: Rolling
Feature: Wooded/Treed
Land
Cross Street: Horseshoe North Of B
Municipality District: Caledon
Fronting On: East
Parcel Number: 142830189
Pool: None
Sewer: Septic
Lot Depth: 737.6 Feet
Lot Frontage: 100 Feet
Acres: 2-4.99
Additional Media
- Virtual Tour: http://tours.viewpointimaging.ca/ub/136108/19799-horseshoe-hill-rd-caledon-village-on-l7k-2c2
Rooms
Room details for 19799 Horseshoe Hill Road, Caledon
| Type | Dimensions | Description |
|---|---|---|
| Kitchen Main | 3.81 x 7.13 | Hardwood Floor, Centre Island, California Shutters |
| Dining Main | 3.50 x 3.54 | Hardwood Floor, W/O To Deck, Window |
| Living Main | 3.94 x 7.25 | Hardwood Floor, Crown Moulding, California Shutters |
| Mudroom Main | 2.97 x 5.94 | Access To Garage, W/O To Yard |
| Master Upper | 3.50 x 4.98 | Laminate, 3 Pc Ensuite, Double Closet |
| 2nd Br Upper | 3.47 x 3.78 | Laminate, Closet, East View |
| 3rd Br Upper | 3.81 x 2.53 | Laminate, Closet, Window |
| 4th Br Upper | 3.84 x 2.80 | Laminate, Closet, Window |
| Rec Lower | 5.84 x 5.76 | Broadloom, W/O To Patio |
| 5th Br Lower | 4.57 x 3.60 | Broadloom, Above Grade Window, W/O To Patio |
| Office Lower | 3.58 x 2.41 | Broadloom |
| Laundry Lower | 3.26 x 2.87 | Vinyl Floor, Above Grade Window |
| XXXXXXXX | XXX XX, XXXX |
XXXX XXX XXXX |
$X,XXX,XXX |
| XXX XX, XXXX |
XXXXXX XXX XXXX |
$X,XXX,XXX |
| XXXXXXXX XXXX | XXX XX, XXXX | $1,070,000 XXX XXXX |
| XXXXXXXX XXXXXX | XXX XX, XXXX | $1,095,000 XXX XXXX |

Alton Public School
Elementary: PublicSt Peter Separate School
Elementary: CatholicPrincess Margaret Public School
Elementary: PublicParkinson Centennial School
Elementary: PublicCaledon Central Public School
Elementary: PublicIsland Lake Public School
Elementary: PublicDufferin Centre for Continuing Education
Secondary: PublicErin District High School
Secondary: PublicSt Thomas Aquinas Catholic Secondary School
Secondary: CatholicRobert F Hall Catholic Secondary School
Secondary: CatholicWestside Secondary School
Secondary: PublicOrangeville District Secondary School
Secondary: Public

